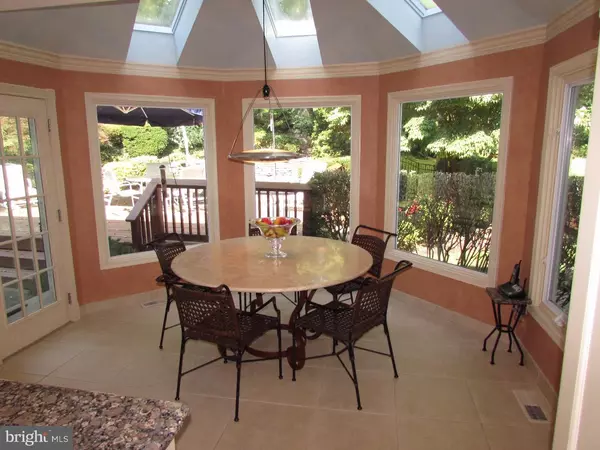$835,000
$849,900
1.8%For more information regarding the value of a property, please contact us for a free consultation.
532 FOXGLOVE LN Wynnewood, PA 19096
4 Beds
3 Baths
3,108 SqFt
Key Details
Sold Price $835,000
Property Type Single Family Home
Sub Type Detached
Listing Status Sold
Purchase Type For Sale
Square Footage 3,108 sqft
Price per Sqft $268
Subdivision Indian Creek
MLS Listing ID 1003477723
Sold Date 09/14/16
Style Traditional
Bedrooms 4
Full Baths 2
Half Baths 1
HOA Y/N N
Abv Grd Liv Area 3,108
Originating Board TREND
Year Built 1987
Annual Tax Amount $13,607
Tax Year 2016
Lot Size 0.376 Acres
Acres 0.38
Lot Dimensions 95
Property Description
First time on the market. Original owner meticulously designed and customized the home with the builder and has subsequently updated and expanded this fabulous property in Indian Creek. Located on a cul-de-sac with a large, private, useable rear yard, the house features a state of the art gourmet kitchen with breakfast area surrounded by massive windows looking out on the rear yard; a laundry room/mud room addition off the kitchen; a stunning custom wood paneled family room with multiple built-ins and a marble fireplace; a large living room with vaulted ceiling (featured in the book Spectacular Homes of Greater Philadelphia); a two story foyer with marble flooring and newly remodeled powder room. The second floor boasts an oversized master bedroom with a walk-in closet and 4 additional closets. The master bath was recently reconfigured and luxuriously appointed with marble surfaces, a large spa tub, double vanities and a large steam shower. There are 3 additional bedrooms (all with custom built-ins and recessed lighting) and an updated hall bath with double vanity. The finished basement has a gym/play room or office and a great room with built-in cabinetry/storage in addition to a walk-in cedar closet and ample storage space. Mechanical highlights include 2 separate gas fired HVAC units with humidifiers, newer, oversized gas water heater, 200 amp electric service and whole house water treatment system. Truly one of the premier homes/lots in the entire development ? do not miss this wonderful opportunity.
Location
State PA
County Montgomery
Area Lower Merion Twp (10640)
Zoning R3
Rooms
Other Rooms Living Room, Dining Room, Primary Bedroom, Bedroom 2, Bedroom 3, Kitchen, Family Room, Bedroom 1, Laundry, Other, Attic
Basement Full
Interior
Interior Features Primary Bath(s), Kitchen - Island, Butlers Pantry, Skylight(s), Attic/House Fan, WhirlPool/HotTub, Water Treat System, Stall Shower, Dining Area
Hot Water Natural Gas
Heating Gas, Forced Air, Baseboard
Cooling Central A/C
Flooring Fully Carpeted, Tile/Brick, Marble
Fireplaces Number 1
Fireplaces Type Marble
Equipment Cooktop, Oven - Wall, Oven - Double, Dishwasher, Refrigerator, Disposal, Built-In Microwave
Fireplace Y
Window Features Energy Efficient,Replacement
Appliance Cooktop, Oven - Wall, Oven - Double, Dishwasher, Refrigerator, Disposal, Built-In Microwave
Heat Source Natural Gas
Laundry Main Floor
Exterior
Exterior Feature Deck(s), Patio(s)
Parking Features Inside Access
Garage Spaces 5.0
Utilities Available Cable TV
Water Access N
Accessibility None
Porch Deck(s), Patio(s)
Attached Garage 2
Total Parking Spaces 5
Garage Y
Building
Lot Description Cul-de-sac
Story 2
Sewer Public Sewer
Water Public
Architectural Style Traditional
Level or Stories 2
Additional Building Above Grade
Structure Type Cathedral Ceilings,9'+ Ceilings,High
New Construction N
Schools
School District Lower Merion
Others
Senior Community No
Tax ID 40-00-18697-064
Ownership Fee Simple
Security Features Security System
Read Less
Want to know what your home might be worth? Contact us for a FREE valuation!

Our team is ready to help you sell your home for the highest possible price ASAP

Bought with Lisa Getson • BHHS Fox & Roach - Haverford Sales Office

GET MORE INFORMATION





