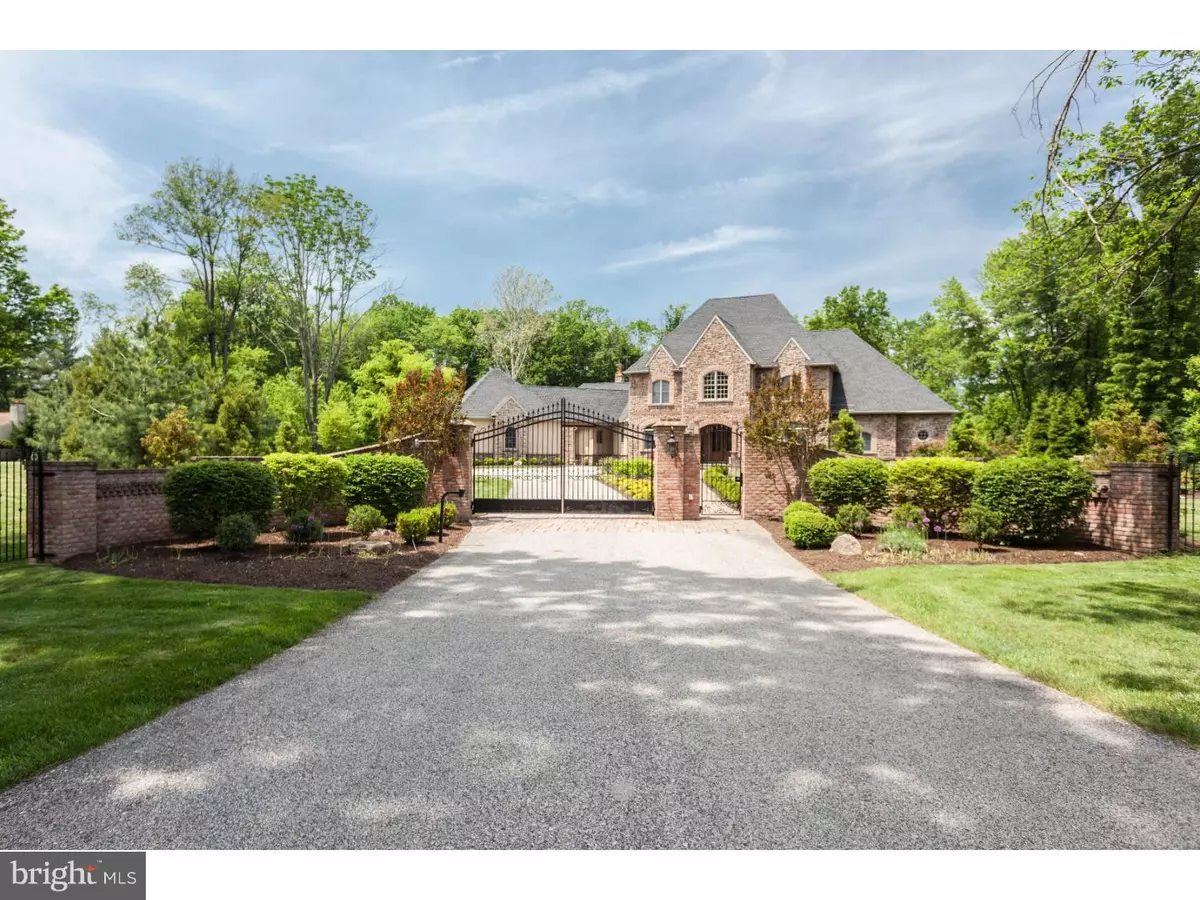$1,250,000
$1,395,000
10.4%For more information regarding the value of a property, please contact us for a free consultation.
1599 WALTON RD Blue Bell, PA 19422
5 Beds
7 Baths
11,145 SqFt
Key Details
Sold Price $1,250,000
Property Type Single Family Home
Sub Type Detached
Listing Status Sold
Purchase Type For Sale
Square Footage 11,145 sqft
Price per Sqft $112
Subdivision Creekside At Blue Bell
MLS Listing ID 1003477237
Sold Date 09/12/17
Style Other
Bedrooms 5
Full Baths 6
Half Baths 1
HOA Y/N N
Abv Grd Liv Area 11,145
Originating Board TREND
Year Built 2009
Annual Tax Amount $26,870
Tax Year 2017
Lot Size 2.760 Acres
Acres 2.76
Lot Dimensions 261
Property Description
Upon arriving at the gated entrance of this estate home one immediately begins to feel a sense of grandeur. Beyond the gate you will find the home is setback from the road in a tranquil setting. You are welcomed by an inviting porte-cochere and paver walkway that is adorned by beautiful landscaping and a fountain. The walkway leads you to a handsome facade of this custom-built home with stunning stone and brick details. Enter the home into a grand 2-story foyer with a sweeping staircase. The first floor has a lovely living room with a stone fireplace, a large dining room and a study with custom built-ins. The gourmet island kitchen offers a Viking 6 burner range with griddle, side-by-side Subzero refrigerator and freezer, 2 Thermador dishwashers, a butler pantry with a Marvel dual zone wine refrigerator and walk-in pantry with custom shelving. The open floor plan offers a continuous flow throughout the kitchen, breakfast room and spacious family room with fireplace. There is a first floor master bedroom suite with a fireplace, master bathroom with 2 separate vanities, a Jacuzzi, spa shower, and a large walk-in closet with custom shelving. There is also a bonus room in the master suite that is currently used as a fitness room. At the opposite end of the first floor there is a guest suite with a private full bathroom and a sitting area with a fireplace, perfect for an in-law/au pair suite. There are hardwood floors throughout the majority of the first floor and second floor common space and a second, back staircase. 10ft ceilings throughout the entire house. Upstairs you will find 3 additional bedrooms that are all en suite with walk-in closets and an open loft area that leads to an outdoor deck. The walk-out lower level is finished with full bathroom and offers an abundance of space for a media room, wine cellar, and billiard entertainment area. Enjoy relaxing or entertaining out back with custom paver patio area with exquisite spiral brick columns, a covered porch and outdoor fireplace. Situated on almost 3 acres, the backyard has plenty of room for a pool, sport court ? the possibilities are endless! Energy efficient 12 HVAC zones, a water softener with UV filter, irrigation system, central vacuum, crown molding, wainscoting and 4-car garage parking. Convenient location! Nearby restaurants, shopping, parks, access to major routes and Wings Field. Located in the highly sought after Wissahickon school district and close in proximity to Germantown Academy!
Location
State PA
County Montgomery
Area Whitpain Twp (10666)
Zoning R5
Rooms
Other Rooms Living Room, Dining Room, Primary Bedroom, Bedroom 2, Bedroom 3, Kitchen, Family Room, Bedroom 1, Laundry, Other
Basement Full, Outside Entrance, Drainage System, Fully Finished
Interior
Interior Features Kitchen - Island, Butlers Pantry, WhirlPool/HotTub, Central Vacuum, Sprinkler System, Water Treat System, Kitchen - Eat-In
Hot Water Propane
Heating Propane, Forced Air, Zoned, Energy Star Heating System, Programmable Thermostat
Cooling Central A/C
Flooring Wood, Fully Carpeted, Tile/Brick
Fireplaces Type Brick, Stone
Equipment Oven - Double
Fireplace N
Appliance Oven - Double
Heat Source Bottled Gas/Propane
Laundry Main Floor
Exterior
Exterior Feature Deck(s), Patio(s), Porch(es)
Parking Features Inside Access, Garage Door Opener
Garage Spaces 4.0
Water Access N
Accessibility None
Porch Deck(s), Patio(s), Porch(es)
Total Parking Spaces 4
Garage Y
Building
Story 2
Foundation Concrete Perimeter
Sewer On Site Septic
Water Well
Architectural Style Other
Level or Stories 2
Additional Building Above Grade
New Construction N
Schools
Elementary Schools Shady Grove
Middle Schools Wissahickon
High Schools Wissahickon Senior
School District Wissahickon
Others
Senior Community No
Tax ID 66-00-08168-001
Ownership Fee Simple
Read Less
Want to know what your home might be worth? Contact us for a FREE valuation!

Our team is ready to help you sell your home for the highest possible price ASAP

Bought with Thomas Toole III • RE/MAX Main Line-West Chester
GET MORE INFORMATION





