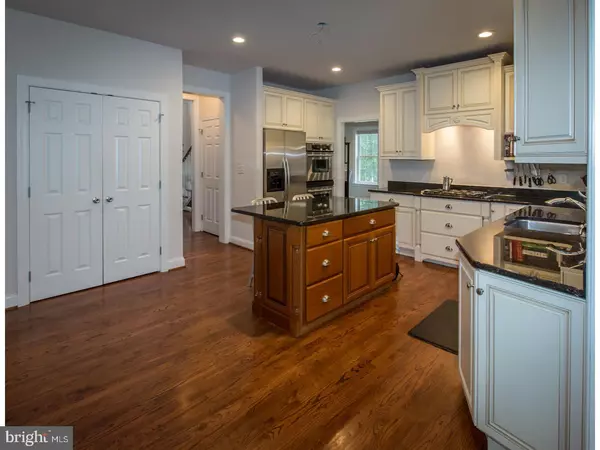$599,000
$599,000
For more information regarding the value of a property, please contact us for a free consultation.
805 HIRST AVE Havertown, PA 19083
4 Beds
4 Baths
3,968 SqFt
Key Details
Sold Price $599,000
Property Type Single Family Home
Sub Type Detached
Listing Status Sold
Purchase Type For Sale
Square Footage 3,968 sqft
Price per Sqft $150
Subdivision Penfield
MLS Listing ID 1000467783
Sold Date 09/29/17
Style Traditional
Bedrooms 4
Full Baths 3
Half Baths 1
HOA Y/N N
Abv Grd Liv Area 3,968
Originating Board TREND
Year Built 2007
Annual Tax Amount $18,848
Tax Year 2017
Lot Size 0.291 Acres
Acres 0.29
Lot Dimensions 145 X 90
Property Description
Welcome to this stunning home in the Penfield section of Havertown.This move in ready home is ideal for a family ,desirable school and easy access to parks,markets,dining,trains and more. Built in 2006,this home includes special features to make it especially comfortable and functional:gourmet kitchen(generous storage),formal dining room,added breakfast room,gas fireplace,newly remodeled modern luxury master bathroom,walk in closets in all 4 bedrooms,3 full bathrooms upstairs,two-zone central heating and air,and upstairs laundry(HE washer dryer included;both electric and gas hookup installed) The house has been meticulously improved with new 75 gallon water heater,no-clog toilets in all 4 bathrooms,new fiber-cement siding underlaid with new reflective insulation,efficient and bright LED ceiling lights throughout,whole house water filter and softener,reverse osmosis water in the kitchen,easy touch blinds,and an expanded driveway with parking for at least 4 vehicles.The lower level features 9 foot ceilings,newly refinished hardwood floors,an office,and spacious family and living rooms.Extra space is found in the expansive poured-two car garage. Relax or entertain in a backyard that has been improved with low-maintenance deck,fabulous 40ft in-ground pool with concrete deck,privacy hedge,new hardscape retaining walls and enhanced water control,and modern cider fence. This gorgeous house has everything your family wants.Don't miss it!
Location
State PA
County Delaware
Area Haverford Twp (10422)
Zoning RES
Rooms
Other Rooms Living Room, Dining Room, Primary Bedroom, Bedroom 2, Bedroom 3, Kitchen, Family Room, Breakfast Room, Bedroom 1, Laundry, Other, Office, Attic
Basement Full, Unfinished
Interior
Interior Features Primary Bath(s), Kitchen - Island, Butlers Pantry, Water Treat System, Kitchen - Eat-In
Hot Water Natural Gas
Heating Forced Air
Cooling Central A/C
Flooring Wood
Fireplaces Number 1
Equipment Cooktop, Oven - Double, Dishwasher, Disposal
Fireplace Y
Appliance Cooktop, Oven - Double, Dishwasher, Disposal
Heat Source Natural Gas
Laundry Upper Floor
Exterior
Exterior Feature Deck(s)
Garage Spaces 5.0
Fence Other
Pool In Ground
Utilities Available Cable TV
Water Access N
Roof Type Pitched
Accessibility None
Porch Deck(s)
Total Parking Spaces 5
Garage N
Building
Lot Description Corner
Story 2
Foundation Concrete Perimeter
Sewer Public Sewer
Water Public
Architectural Style Traditional
Level or Stories 2
Additional Building Above Grade
Structure Type 9'+ Ceilings
New Construction N
Schools
School District Haverford Township
Others
Senior Community No
Tax ID 22-08-00726-00
Ownership Fee Simple
Acceptable Financing Conventional, VA, FHA 203(b)
Listing Terms Conventional, VA, FHA 203(b)
Financing Conventional,VA,FHA 203(b)
Read Less
Want to know what your home might be worth? Contact us for a FREE valuation!

Our team is ready to help you sell your home for the highest possible price ASAP

Bought with Frances A Prieto • Coldwell Banker Realty

GET MORE INFORMATION





