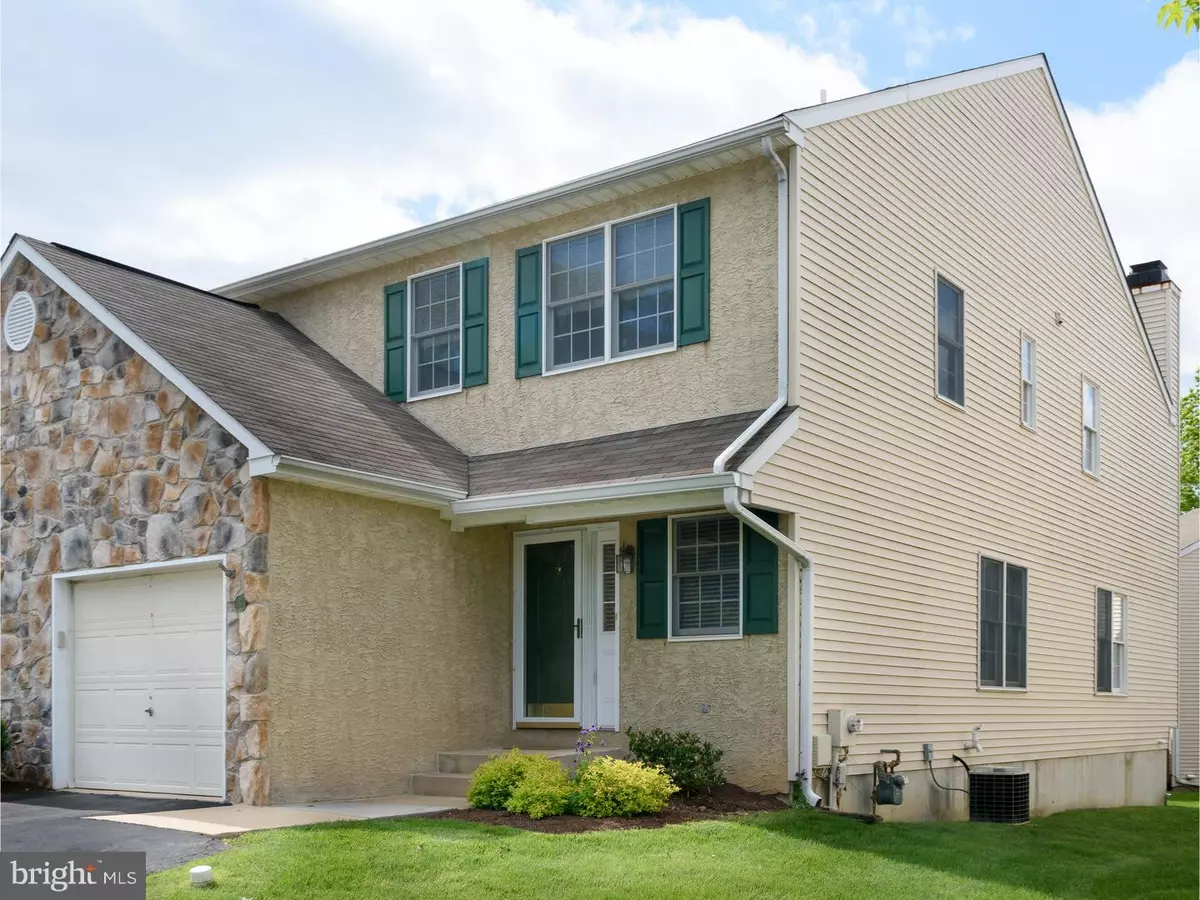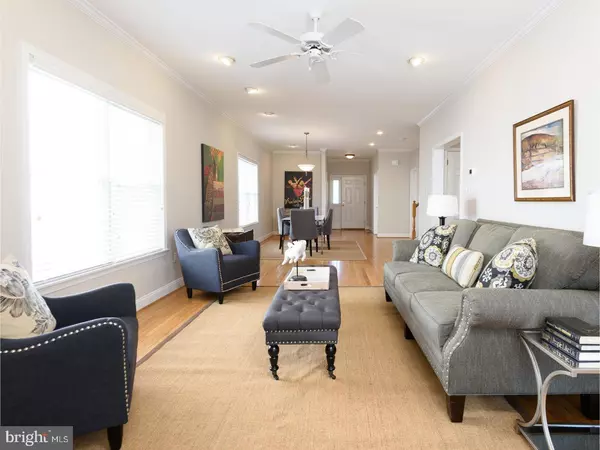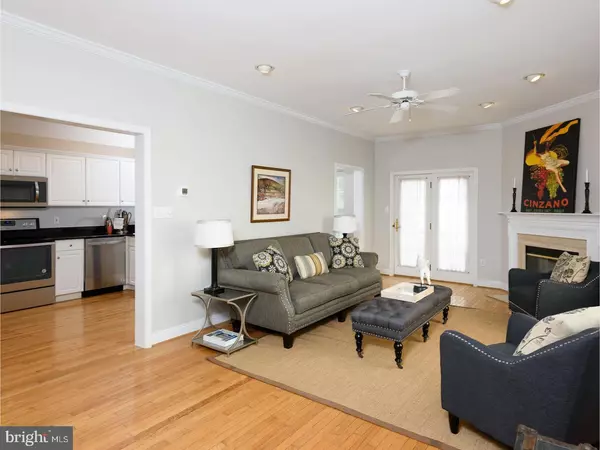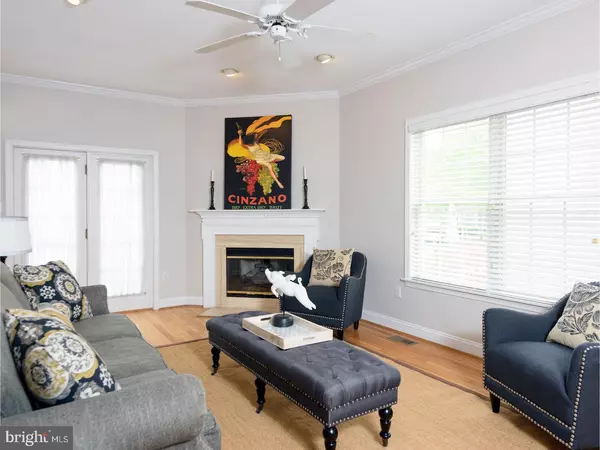$351,000
$350,000
0.3%For more information regarding the value of a property, please contact us for a free consultation.
6 KERRY LN #9 Malvern, PA 19355
3 Beds
3 Baths
2,478 SqFt
Key Details
Sold Price $351,000
Property Type Townhouse
Sub Type Interior Row/Townhouse
Listing Status Sold
Purchase Type For Sale
Square Footage 2,478 sqft
Price per Sqft $141
Subdivision Erin Glen
MLS Listing ID 1003201225
Sold Date 06/16/17
Style Traditional
Bedrooms 3
Full Baths 2
Half Baths 1
HOA Fees $275/mo
HOA Y/N Y
Abv Grd Liv Area 2,478
Originating Board TREND
Year Built 1998
Annual Tax Amount $5,227
Tax Year 2017
Lot Size 6,273 Sqft
Acres 0.14
Property Description
This BEAUTIFUL, Updated END UNIT townhome in Malvern is a MUST SEE!! Enter into the foyer and let the HARDWOOD throughout the first floor lead you into a bright OPEN LAYOUT showcasing a fabulous gourmet kitchen which boasts GRANITE counter tops, upgraded wine refrigerator, new stainless steel appliances and bar with seating. The dining area and kitchen open to the living room with gas fireplace and formal dining room, ceiling fan, plenty of recessed lighting, and french door to the deck space. The 2nd level features a large Master Bedroom Suite with double windows, walk-in closet and master bath with window & soaking tub, and separate water closet. TWO additional spacious Bedrooms, Hall Bath and Laundry complete the second floor. The beautifully finished basement is a clean slate ready to fill your dreams of a home gym, media room or maybe a game room; the bonus room is perfect for a home office and storage space. 1 car garage and driveway parking provides main level entry, a custom designed hall closet provides plenty of storage on the main level. New hot water heater, fresh paint and new carpeting throughout, brand new SS appliances. Enjoy the rolling hills of Chester County and the convenience of location, just a short drive or walk downtown to enjoy the quaint village of Malvern with great shopping and restaurants. Commuting is made easy with major routes and train station close by. Don't wait this will be gone in a flash!! Listing Agent is related to Seller.
Location
State PA
County Chester
Area East Whiteland Twp (10342)
Zoning R2
Rooms
Other Rooms Living Room, Dining Room, Primary Bedroom, Bedroom 2, Kitchen, Family Room, Bedroom 1, Laundry
Basement Full, Fully Finished
Interior
Interior Features Primary Bath(s), Butlers Pantry, Ceiling Fan(s), Breakfast Area
Hot Water Natural Gas
Heating Gas, Forced Air
Cooling Central A/C
Flooring Wood, Fully Carpeted, Tile/Brick
Fireplaces Number 1
Fireplaces Type Marble
Equipment Cooktop, Built-In Range, Dishwasher, Disposal, Built-In Microwave
Fireplace Y
Appliance Cooktop, Built-In Range, Dishwasher, Disposal, Built-In Microwave
Heat Source Natural Gas
Laundry Upper Floor
Exterior
Exterior Feature Deck(s)
Garage Spaces 3.0
Utilities Available Cable TV
Water Access N
Roof Type Pitched,Shingle
Accessibility None
Porch Deck(s)
Attached Garage 1
Total Parking Spaces 3
Garage Y
Building
Lot Description Level, Sloping, Open, Front Yard, Rear Yard, SideYard(s)
Story 2
Sewer Public Sewer
Water Public
Architectural Style Traditional
Level or Stories 2
Additional Building Above Grade
Structure Type 9'+ Ceilings
New Construction N
Schools
High Schools Great Valley
School District Great Valley
Others
HOA Fee Include Common Area Maintenance,Ext Bldg Maint,Lawn Maintenance,Snow Removal
Senior Community No
Tax ID 42-04 -0278.0300
Ownership Fee Simple
Acceptable Financing Conventional, VA, FHA 203(b)
Listing Terms Conventional, VA, FHA 203(b)
Financing Conventional,VA,FHA 203(b)
Read Less
Want to know what your home might be worth? Contact us for a FREE valuation!

Our team is ready to help you sell your home for the highest possible price ASAP

Bought with Beth A Miller • Weichert Realtors
GET MORE INFORMATION





