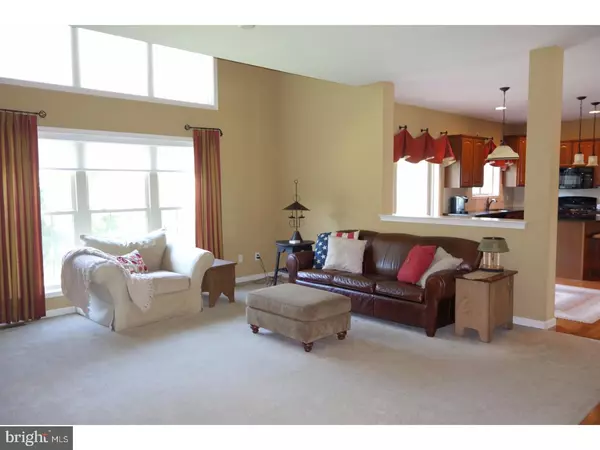$410,000
$419,000
2.1%For more information regarding the value of a property, please contact us for a free consultation.
231 MILL HOUSE DR Lincoln University, PA 19352
4 Beds
3 Baths
3,164 SqFt
Key Details
Sold Price $410,000
Property Type Single Family Home
Sub Type Detached
Listing Status Sold
Purchase Type For Sale
Square Footage 3,164 sqft
Price per Sqft $129
Subdivision Wheatland Farms
MLS Listing ID 1000294041
Sold Date 11/16/17
Style Colonial
Bedrooms 4
Full Baths 2
Half Baths 1
HOA Fees $116/qua
HOA Y/N Y
Abv Grd Liv Area 3,164
Originating Board TREND
Year Built 2009
Annual Tax Amount $7,516
Tax Year 2017
Lot Size 0.376 Acres
Acres 0.38
Property Description
Original model home in friendly Wheatland Farms with many upgrades. Additional space with great room and master bedroom bump out making a huge master suite oasis. All lighting was upgraded along with a large impressive entry chandelier. Private lot backs up to woods with a walk out basement that has plenty of light from extra large window and slider with 9 ft. ceilings. The first floor is predominately hardwood floors with carpet in the upstairs bedrooms. The washer, dryer and refrigerator are included along with custom plantation shutters and shades. Don't miss this beautiful upgraded home in this quiet, well located community in Avon Grove School District.
Location
State PA
County Chester
Area New London Twp (10371)
Zoning RA
Rooms
Other Rooms Living Room, Dining Room, Primary Bedroom, Bedroom 2, Bedroom 3, Kitchen, Family Room, Bedroom 1, Laundry, Other, Office
Basement Full, Unfinished, Outside Entrance
Interior
Interior Features Primary Bath(s), Kitchen - Island, Butlers Pantry, Breakfast Area
Hot Water Natural Gas
Heating Forced Air
Cooling Central A/C
Flooring Wood, Fully Carpeted
Fireplaces Number 1
Fireplaces Type Gas/Propane
Equipment Built-In Range, Oven - Self Cleaning, Dishwasher, Built-In Microwave
Fireplace Y
Appliance Built-In Range, Oven - Self Cleaning, Dishwasher, Built-In Microwave
Heat Source Natural Gas
Laundry Main Floor
Exterior
Exterior Feature Deck(s)
Garage Spaces 5.0
Utilities Available Cable TV
Water Access N
Roof Type Shingle
Accessibility None
Porch Deck(s)
Attached Garage 2
Total Parking Spaces 5
Garage Y
Building
Lot Description Sloping
Story 2
Foundation Concrete Perimeter
Sewer Public Sewer
Water Public
Architectural Style Colonial
Level or Stories 2
Additional Building Above Grade
Structure Type Cathedral Ceilings
New Construction N
Schools
Elementary Schools Penn London
Middle Schools Fred S. Engle
High Schools Avon Grove
School District Avon Grove
Others
HOA Fee Include Common Area Maintenance,Snow Removal
Senior Community No
Tax ID 71-04 -0345
Ownership Fee Simple
Acceptable Financing Conventional, VA, FHA 203(b), USDA
Listing Terms Conventional, VA, FHA 203(b), USDA
Financing Conventional,VA,FHA 203(b),USDA
Read Less
Want to know what your home might be worth? Contact us for a FREE valuation!

Our team is ready to help you sell your home for the highest possible price ASAP

Bought with Karen Shaver • Keller Williams Real Estate -Exton

GET MORE INFORMATION





