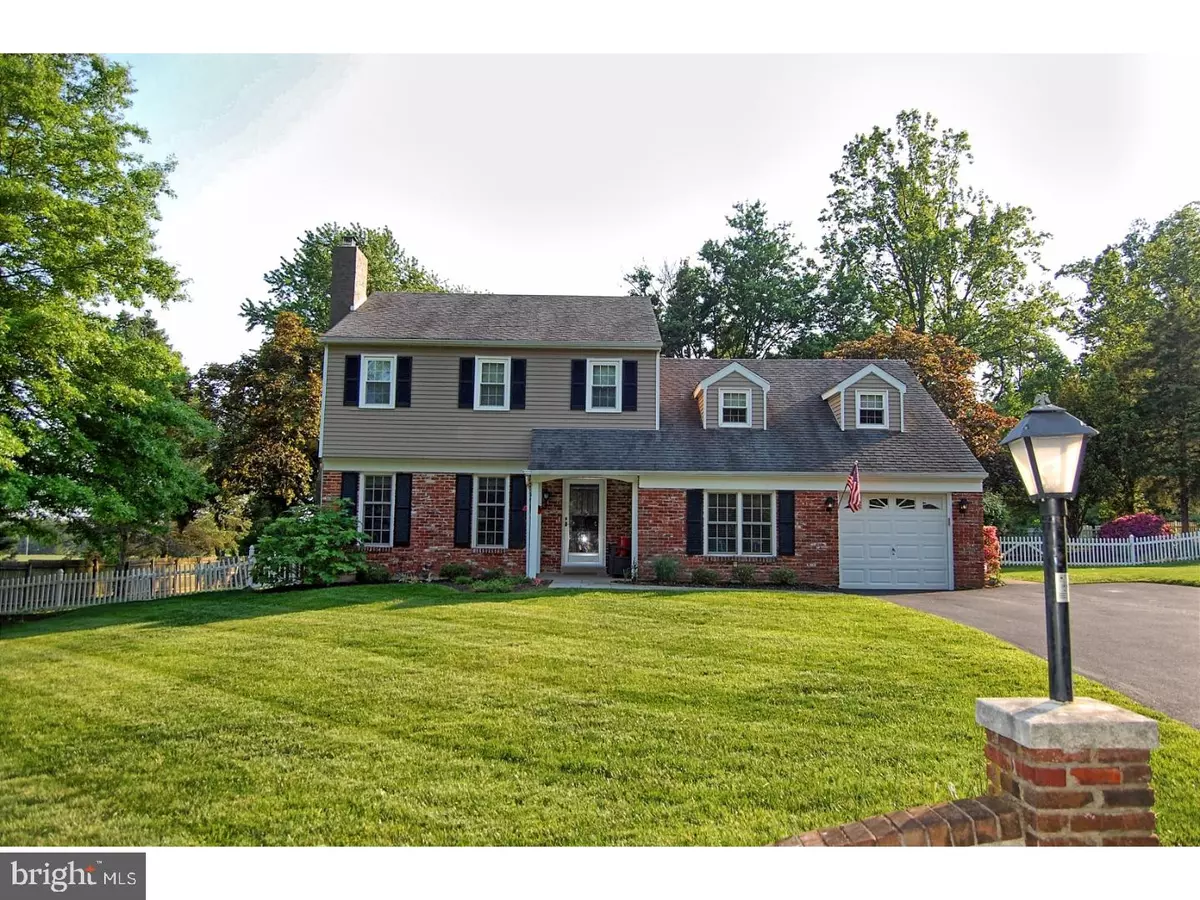$470,000
$479,900
2.1%For more information regarding the value of a property, please contact us for a free consultation.
3424 BINNY RD Doylestown, PA 18902
4 Beds
3 Baths
2,667 SqFt
Key Details
Sold Price $470,000
Property Type Single Family Home
Sub Type Detached
Listing Status Sold
Purchase Type For Sale
Square Footage 2,667 sqft
Price per Sqft $176
Subdivision Pheasant Ridge
MLS Listing ID 1004109981
Sold Date 01/19/18
Style Colonial
Bedrooms 4
Full Baths 2
Half Baths 1
HOA Y/N N
Abv Grd Liv Area 2,667
Originating Board TREND
Year Built 1975
Annual Tax Amount $5,568
Tax Year 2017
Lot Size 0.996 Acres
Acres 1.0
Lot Dimensions 156X278
Property Sub-Type Detached
Property Description
A once in a lifetime opportunity to have it all. Amazing well-appointed home sitting in a stunning bucolic setting just minutes away from downtown Doylestown, Peddler's Village and everything Bucks County has to offer. Watch the sunrise and sunset with expansive views of the surrounding protected farm land. This classic center hall colonial is updated to suit today's lifestyle. This home has been thoughtfully improved with style and substance from the hardwood floors and gourmet kitchen to new Anderson windows, crown molding, super-efficient central air and added outdoor spaces.The beautiful living room has a wood-burning fireplace to curl up next to on cold winter nights. The dining room was redesigned for everyday use and opened up to the rest of the home. The custom kitchen is a chef's dream offering tons of counter space and self-closing cabinetry, stainless appliances, granite topped island, and breakfast bar. The family room, off both the main hall and the kitchen, has built-in storage and can be closed off for privacy with a French door. The mud room is accessed by either the garage or the backyard and has a laundry area and built-in custom storage with a place for everything. A new powder room finishes the main level. Upstairs you'll find a spacious master bedroom with a vaulted ceiling and en suite full bath. There is endless space to expand and create the master bath of your dreams. You'll find three more very large bedrooms and an updated full bath with marble countertop and dual sinks. Outside is a true oasis with tiered gardens, koi pond, abundant perennials and mature trees abound. The exterior of the house was professionally painted six months ago. While enjoying the peace and quiet on your dead-end street, you'd never imagine that you are mere minutes from shopping, restaurants, museums, theaters, parks, and excellent Central Bucks schools.
Location
State PA
County Bucks
Area Buckingham Twp (10106)
Zoning R1
Rooms
Other Rooms Living Room, Dining Room, Primary Bedroom, Bedroom 2, Bedroom 3, Kitchen, Family Room, Bedroom 1, Laundry, Attic
Basement Full, Unfinished
Interior
Interior Features Primary Bath(s), Kitchen - Island, Butlers Pantry, Breakfast Area
Hot Water S/W Changeover
Heating Oil, Baseboard
Cooling Central A/C
Flooring Wood, Fully Carpeted
Fireplaces Number 1
Fireplaces Type Brick
Equipment Oven - Self Cleaning, Dishwasher, Refrigerator, Energy Efficient Appliances
Fireplace Y
Appliance Oven - Self Cleaning, Dishwasher, Refrigerator, Energy Efficient Appliances
Heat Source Oil
Laundry Main Floor
Exterior
Exterior Feature Deck(s), Patio(s)
Garage Spaces 4.0
Water Access N
Roof Type Shingle
Accessibility None
Porch Deck(s), Patio(s)
Attached Garage 1
Total Parking Spaces 4
Garage Y
Building
Lot Description Open, Front Yard, Rear Yard, SideYard(s)
Story 2
Foundation Brick/Mortar
Sewer On Site Septic
Water Well
Architectural Style Colonial
Level or Stories 2
Additional Building Above Grade
Structure Type Cathedral Ceilings
New Construction N
Schools
Elementary Schools Cold Spring
Middle Schools Holicong
High Schools Central Bucks High School East
School District Central Bucks
Others
Senior Community No
Tax ID 06-047-015
Ownership Fee Simple
Security Features Security System
Read Less
Want to know what your home might be worth? Contact us for a FREE valuation!

Our team is ready to help you sell your home for the highest possible price ASAP

Bought with Darren Tang • RE/MAX Centre Realtors
GET MORE INFORMATION





