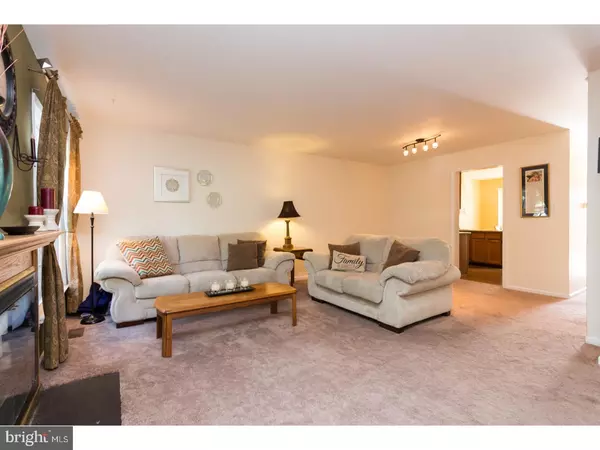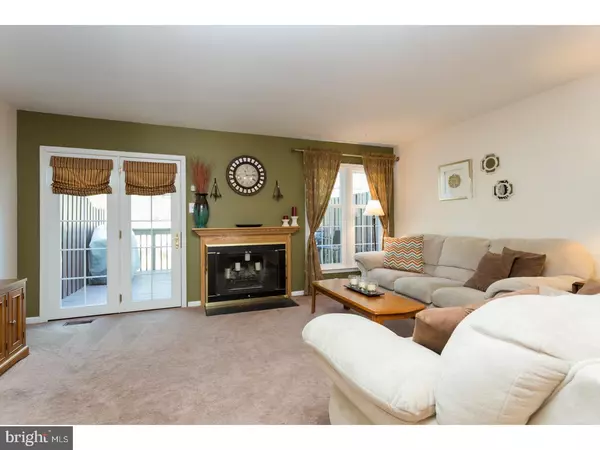$273,000
$278,000
1.8%For more information regarding the value of a property, please contact us for a free consultation.
877 DURANT CT West Chester, PA 19380
3 Beds
3 Baths
1,305 SqFt
Key Details
Sold Price $273,000
Property Type Townhouse
Sub Type Interior Row/Townhouse
Listing Status Sold
Purchase Type For Sale
Square Footage 1,305 sqft
Price per Sqft $209
Subdivision Exton Station
MLS Listing ID 1003195883
Sold Date 06/01/17
Style Traditional
Bedrooms 3
Full Baths 2
Half Baths 1
HOA Fees $245/mo
HOA Y/N Y
Abv Grd Liv Area 1,305
Originating Board TREND
Year Built 1989
Annual Tax Amount $2,737
Tax Year 2017
Lot Size 648 Sqft
Acres 0.01
Lot Dimensions 0X0
Property Description
Move right in and enjoy this charming, sunny, three bedroom two and a half bath Exton Station Townhome. This inviting home features an open floor, warm neutral tones and lots of fresh finishes including paint and carpeting. The entry foyer with with hardwood floors leads to the spacious living / dining room combination. The living room features plush carpeting and a beautiful wood burning fireplace where you can enjoy special time with your family and friends. The space has room for a large formal dining room for hosting formal dinner or casual meals. The living room has an oversized window and delightful french door which lead to the private deck. Enjoy sunny mornings overlooking the beautiful private backyard with mature landscaping. Outdoor living at its best! The kitchen with hardwood floors, granite counters top and custom backsplash adjoins the cozy breakfast nook with a sparkling bay window. A powder room and spacious closet complete the first floor . An open staircase with wood finishes leads to the second and third floors of the home. The spacious master suite has two large closets and a private master bath with large counter and sink providing the perfect private sanctuary. The second floor features an additional bedroom, full bath and laundry area. The third floor loft with skylight serves as a third bedroom, office or family room. The unfinished basement provides plenty of space for storage and is just waiting for your personal finishing touch. Roof, windows replaced in 2009 timeframe. Enjoy all the amenities of this resort style development with clubhouse pool, playground and tennis courts. Tucked away yet close to all major commuter routes and corporate centers including the PA. turnpike, Route 202, 401, 30 and the R5 train line. Surprise, this home includes a one year home warranty. Absolutely hard to resist! Schedule your showing today! Showings begin on Sunday 3/12/17 at the Open House from 1-3pm.
Location
State PA
County Chester
Area West Whiteland Twp (10341)
Zoning R3
Rooms
Other Rooms Living Room, Dining Room, Primary Bedroom, Bedroom 2, Kitchen, Family Room, Bedroom 1
Basement Full, Unfinished
Interior
Interior Features Primary Bath(s), Skylight(s), Ceiling Fan(s), Stall Shower, Kitchen - Eat-In
Hot Water Natural Gas
Heating Gas, Forced Air
Cooling Central A/C
Flooring Wood, Fully Carpeted, Tile/Brick
Fireplaces Number 1
Equipment Cooktop, Oven - Self Cleaning, Dishwasher, Disposal, Built-In Microwave
Fireplace Y
Window Features Bay/Bow,Energy Efficient
Appliance Cooktop, Oven - Self Cleaning, Dishwasher, Disposal, Built-In Microwave
Heat Source Natural Gas
Laundry Upper Floor, Basement
Exterior
Exterior Feature Deck(s)
Utilities Available Cable TV
Amenities Available Swimming Pool, Tennis Courts, Club House, Tot Lots/Playground
Water Access N
Roof Type Shingle
Accessibility None
Porch Deck(s)
Garage N
Building
Lot Description Front Yard, Rear Yard
Story 2
Foundation Concrete Perimeter
Sewer Public Sewer
Water Public
Architectural Style Traditional
Level or Stories 2
Additional Building Above Grade
New Construction N
Schools
School District West Chester Area
Others
Pets Allowed Y
HOA Fee Include Pool(s),Common Area Maintenance,Ext Bldg Maint,Lawn Maintenance,Snow Removal,Trash,Management
Senior Community No
Tax ID 41-05 -0874
Ownership Fee Simple
Security Features Security System
Pets Allowed Case by Case Basis
Read Less
Want to know what your home might be worth? Contact us for a FREE valuation!

Our team is ready to help you sell your home for the highest possible price ASAP

Bought with Drew Heasley • Keller Williams Real Estate -Exton

GET MORE INFORMATION





