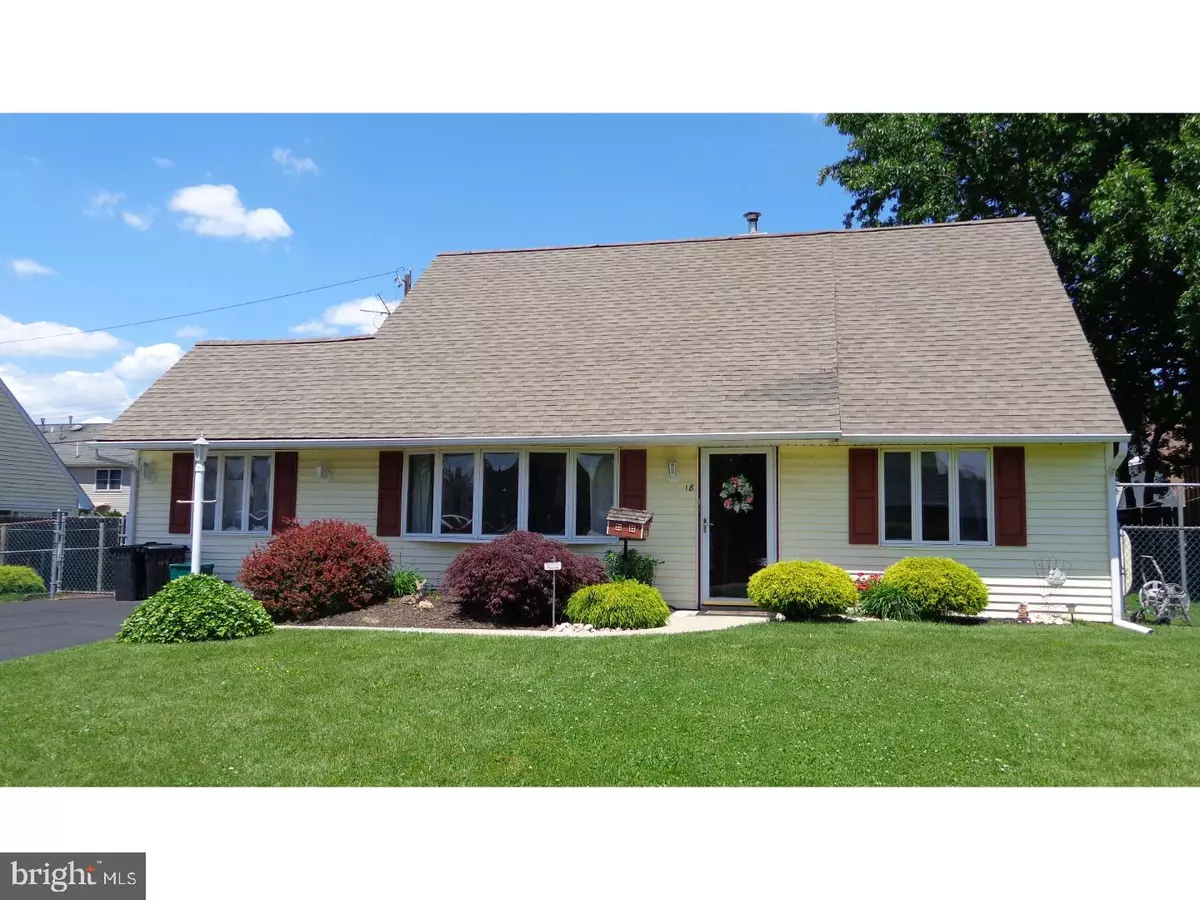$255,000
$259,900
1.9%For more information regarding the value of a property, please contact us for a free consultation.
18 QUAIL RD Middletown, PA 19057
4 Beds
2 Baths
2,180 SqFt
Key Details
Sold Price $255,000
Property Type Single Family Home
Sub Type Detached
Listing Status Sold
Purchase Type For Sale
Square Footage 2,180 sqft
Price per Sqft $116
Subdivision Quincy Hollow
MLS Listing ID 1000454147
Sold Date 09/26/17
Style Colonial
Bedrooms 4
Full Baths 2
HOA Y/N N
Abv Grd Liv Area 2,180
Originating Board TREND
Year Built 1956
Annual Tax Amount $4,480
Tax Year 2017
Lot Size 7,070 Sqft
Acres 0.16
Lot Dimensions 70X101
Property Description
This Quincy Hollow EXPANDED Beauty boasts a MAGNIFICENT KITCHEN & Much More. One lucky buyer will find the heart of this home is the huge 20 x 14 upgraded kitchen with an abundance of solid wood cabinets, newer appliances, pull out pantry, tile flooring, plenty of windows for morning sunlight, recessed lighting and a ceiling fan. The main level offers fresh neutral paint. Make your moving easy with replaced windows, roof, vinyl siding, new doors, replaced sewer line and the in demand above ground oil tank. The first floor includes a large living room with replaced bow window, family room with stone faced fireplace and large dining room. Glass sliding doors lead to a fenced in, level back yard and patio for outside dining. You are sure to appreciate the double driveway, newer concrete sidewalk & concrete driveway apron. First floor laundry can easily be converted back to the 4th bedroom it was built to be. The second floor offers 2 more nice size bedrooms, walk in closet, extra storage areas plus a second full bathroom. The garage has been turned into an amazing 10 x 23 work room perfect for your handyman enthusiast. The level back yard is fenced in, has a patio off the family room and offers a shed for storage. This remarkable property with the many, many up-grades is loaded with value and looking for a new family to call it home.
Location
State PA
County Bucks
Area Middletown Twp (10122)
Zoning R2
Rooms
Other Rooms Living Room, Dining Room, Primary Bedroom, Bedroom 2, Bedroom 3, Kitchen, Family Room, Bedroom 1, Other, Workshop
Interior
Interior Features Butlers Pantry, Kitchen - Eat-In
Hot Water Oil
Cooling Wall Unit
Flooring Fully Carpeted
Fireplaces Number 1
Fireplaces Type Stone
Equipment Dishwasher
Fireplace Y
Appliance Dishwasher
Heat Source Oil
Laundry Main Floor
Exterior
Water Access N
Roof Type Pitched,Shingle
Accessibility None
Garage N
Building
Lot Description Level, Front Yard, Rear Yard, SideYard(s)
Story 1
Sewer Public Sewer
Water Public
Architectural Style Colonial
Level or Stories 1
Additional Building Above Grade
New Construction N
Schools
High Schools Neshaminy
School District Neshaminy
Others
Senior Community No
Tax ID 22-065-179
Ownership Fee Simple
Read Less
Want to know what your home might be worth? Contact us for a FREE valuation!

Our team is ready to help you sell your home for the highest possible price ASAP

Bought with Amy Patterson • RE/MAX Properties - Newtown
GET MORE INFORMATION





