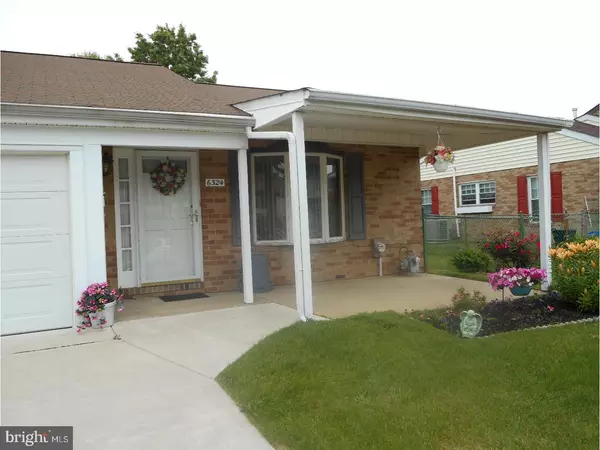$205,000
$217,900
5.9%For more information regarding the value of a property, please contact us for a free consultation.
6324 MUSKET CT Bensalem, PA 19020
2 Beds
1 Bath
1,240 SqFt
Key Details
Sold Price $205,000
Property Type Townhouse
Sub Type Interior Row/Townhouse
Listing Status Sold
Purchase Type For Sale
Square Footage 1,240 sqft
Price per Sqft $165
Subdivision Neshaminy Valley
MLS Listing ID 1000243133
Sold Date 10/20/17
Style Ranch/Rambler
Bedrooms 2
Full Baths 1
HOA Y/N N
Abv Grd Liv Area 1,240
Originating Board TREND
Year Built 1973
Annual Tax Amount $3,804
Tax Year 2017
Lot Size 5,500 Sqft
Acres 0.13
Lot Dimensions 44X125
Property Description
Super clean and well maintain 2 bedroom end ranch with garage. Newer enlarges concrete driveway. Newer front bow window and newer vinyl replacement windows throughout. Added 14' x 9' covered front porch. Large 1 car garage with newer garage door and garage door opener. Remodeled kitchen with upgraded wood cabinets. Gas oven with sealed burners. Built in microwave. Built in dishwasher with matching cabinet front. Triple window with crank outs above oversized white sink. Pergo style wood flooring in kitchen. Large living room with newer bow window. Vinyl flooring at front door entry. Full glass front storm door. Nice size dining room off of kitchen. Main bedroom has large wall closet and separate oversized single closet. Large hall closet plus linen closet in hallway. Beautiful 12 inch ceramic tile in remodeled hall bath. Newer white vanity with sink. Triple mirror medicine cabinet. Newer toilet and replaced good size tub with surround. Tub has grab bars already installed. 2nd bedroom has large double closet and single door to large 24' x 12' rear patio. Laundry room with entry to garage with pull down stairs for attic storage. Utility room also has wall cabinet, metal storage cabinet and closet. Lenox elite series Gas burner & Central air. Large fence rear yard has Custom built 11' x 8' shed on cement with vinyl siding. Large wood shelves in shed provide additional storage. Home is freshly painted and in move in condition. No Association Fees on rarely offered 2 bedroom ranch with 1 car garage and new oversized cement driveway. On Cul-de-sac street in walking distance to Valley elementary school. Sit under Custom built covered front porch or get some sun on large rear patio. Three dimensional shingled roof. Great home for starter or downsizer.
Location
State PA
County Bucks
Area Bensalem Twp (10102)
Zoning R3
Rooms
Other Rooms Living Room, Dining Room, Primary Bedroom, Kitchen, Bedroom 1, Laundry, Attic
Interior
Interior Features Butlers Pantry, Ceiling Fan(s), Kitchen - Eat-In
Hot Water Natural Gas
Cooling Central A/C
Equipment Dishwasher, Disposal, Built-In Microwave
Fireplace N
Window Features Bay/Bow,Energy Efficient,Replacement
Appliance Dishwasher, Disposal, Built-In Microwave
Heat Source Natural Gas
Laundry Main Floor
Exterior
Exterior Feature Patio(s), Porch(es)
Parking Features Inside Access, Garage Door Opener
Garage Spaces 4.0
Fence Other
Utilities Available Cable TV
Water Access N
Roof Type Pitched,Shingle
Accessibility None
Porch Patio(s), Porch(es)
Attached Garage 1
Total Parking Spaces 4
Garage Y
Building
Lot Description Level, Front Yard, Rear Yard
Story 1
Foundation Slab
Sewer Public Sewer
Water Public
Architectural Style Ranch/Rambler
Level or Stories 1
Additional Building Above Grade
New Construction N
Schools
School District Bensalem Township
Others
Senior Community No
Tax ID 02-089-573
Ownership Fee Simple
Acceptable Financing Conventional, VA, FHA 203(b)
Listing Terms Conventional, VA, FHA 203(b)
Financing Conventional,VA,FHA 203(b)
Read Less
Want to know what your home might be worth? Contact us for a FREE valuation!

Our team is ready to help you sell your home for the highest possible price ASAP

Bought with Teresa A Heilig • RE/MAX Realty Services-Bensalem
GET MORE INFORMATION





