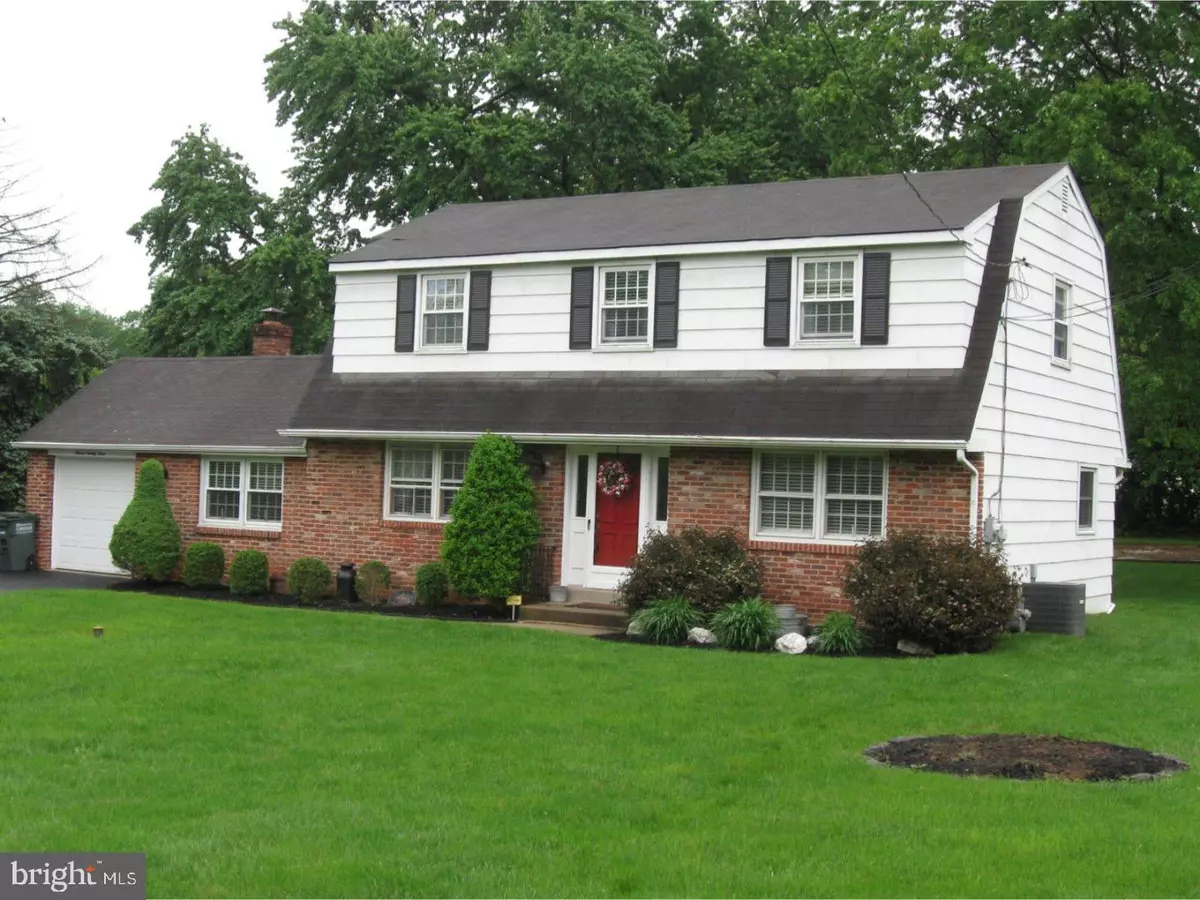$347,000
$349,900
0.8%For more information regarding the value of a property, please contact us for a free consultation.
1123 ROBERTS AVE Feasterville, PA 19053
3 Beds
2 Baths
1,920 SqFt
Key Details
Sold Price $347,000
Property Type Single Family Home
Sub Type Detached
Listing Status Sold
Purchase Type For Sale
Square Footage 1,920 sqft
Price per Sqft $180
Subdivision Broad View Farms
MLS Listing ID 1002619005
Sold Date 08/28/17
Style Colonial,Dutch
Bedrooms 3
Full Baths 1
Half Baths 1
HOA Y/N N
Abv Grd Liv Area 1,920
Originating Board TREND
Year Built 1967
Annual Tax Amount $5,796
Tax Year 2017
Lot Size 0.440 Acres
Acres 0.44
Lot Dimensions 102X188
Property Description
This beautiful 3 bedroom,1 1/2 bath home is located in lower Southampton Township, Bucks County tucked way on a beautiful 1/2 acre flat level lot with mature tall shade trees on a quiet street but still centrally located !! Enter the home into the foyer that opens to your right into the large dinning room and then into the large eat in kitchen. Kitchen has been recently updated with modern raised panel cabinets, dishwasher, gas range along with all the other goodies. To your left you enter your large living room with beautiful hardwood floors flowing into your sunken family room with it's beautiful brick wood burning fireplace. Upstairs you'll find a new expanded full bathroom complete with his and her sinks, a large master bedroom with walk in closet as well as 2 addition al spacious bedrooms. Let's not forget the finished basement with it's professionally install perimeter drainage system, newer heater and hot water, and upgraded electric service. Did I mention the rear large screened in porch to sit out back while watching the young ones play in the huge rear yard !! What are you waiting for ?? Come see great house before someone else calls it their Home !!
Location
State PA
County Bucks
Area Lower Southampton Twp (10121)
Zoning R2
Rooms
Other Rooms Living Room, Dining Room, Primary Bedroom, Bedroom 2, Kitchen, Family Room, Bedroom 1, Laundry, Attic
Basement Full
Interior
Interior Features Ceiling Fan(s), Attic/House Fan, Kitchen - Eat-In
Hot Water Natural Gas
Heating Gas, Forced Air
Cooling Central A/C
Flooring Wood, Fully Carpeted, Vinyl, Tile/Brick
Fireplaces Number 1
Fireplaces Type Brick
Equipment Oven - Self Cleaning, Dishwasher, Disposal
Fireplace Y
Window Features Energy Efficient,Replacement
Appliance Oven - Self Cleaning, Dishwasher, Disposal
Heat Source Natural Gas
Laundry Main Floor
Exterior
Exterior Feature Patio(s)
Parking Features Inside Access, Garage Door Opener
Garage Spaces 3.0
Utilities Available Cable TV
Water Access N
Roof Type Shingle
Accessibility None
Porch Patio(s)
Attached Garage 1
Total Parking Spaces 3
Garage Y
Building
Lot Description Level, Front Yard, Rear Yard
Story 2
Foundation Brick/Mortar
Sewer Public Sewer
Water Public
Architectural Style Colonial, Dutch
Level or Stories 2
Additional Building Above Grade, Shed
New Construction N
Schools
School District Neshaminy
Others
Senior Community No
Tax ID 21-007-234
Ownership Fee Simple
Security Features Security System
Acceptable Financing Conventional, VA, FHA 203(k), FHA 203(b)
Listing Terms Conventional, VA, FHA 203(k), FHA 203(b)
Financing Conventional,VA,FHA 203(k),FHA 203(b)
Read Less
Want to know what your home might be worth? Contact us for a FREE valuation!

Our team is ready to help you sell your home for the highest possible price ASAP

Bought with Wayne Mastriana • CENTURY 21 Ramagli Real Estate-Fairless Hills
GET MORE INFORMATION





