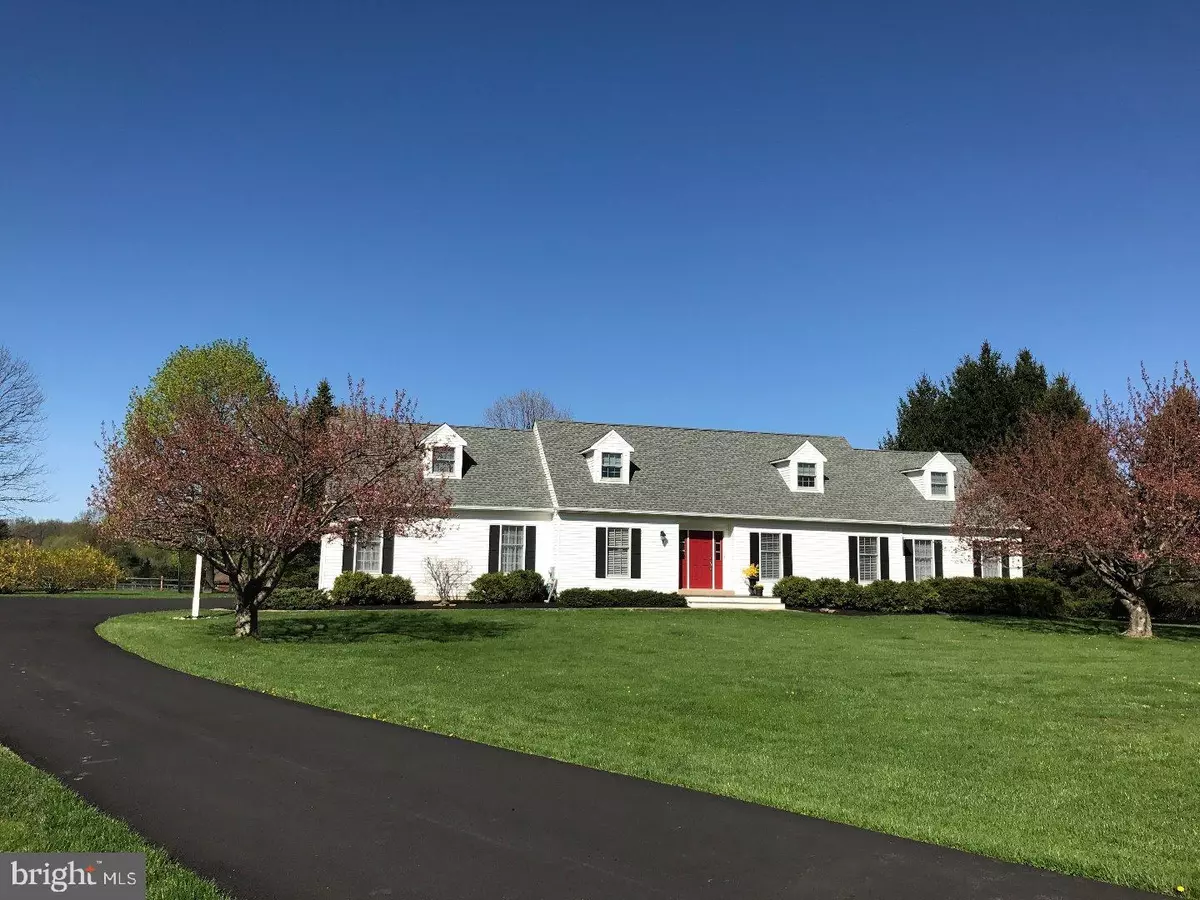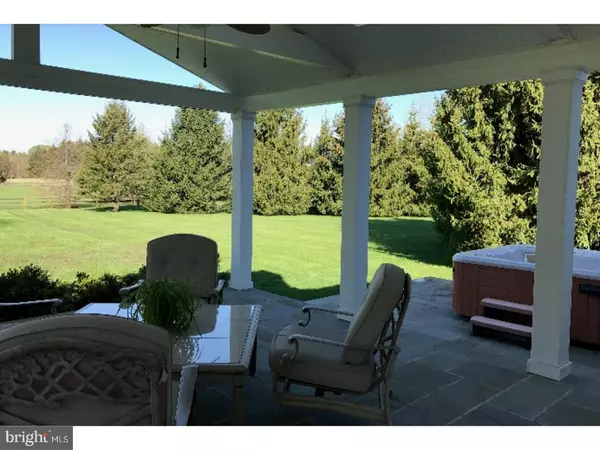$629,900
$629,900
For more information regarding the value of a property, please contact us for a free consultation.
6281 GREENHILL RD New Hope, PA 18938
3 Beds
3 Baths
2,640 SqFt
Key Details
Sold Price $629,900
Property Type Single Family Home
Sub Type Detached
Listing Status Sold
Purchase Type For Sale
Square Footage 2,640 sqft
Price per Sqft $238
Subdivision None Available
MLS Listing ID 1002613395
Sold Date 06/26/17
Style Cape Cod
Bedrooms 3
Full Baths 2
Half Baths 1
HOA Y/N N
Abv Grd Liv Area 2,640
Originating Board TREND
Year Built 1988
Annual Tax Amount $7,744
Tax Year 2017
Lot Size 2.196 Acres
Acres 2.2
Lot Dimensions 95,658
Property Description
Enjoy beautiful pastoral views and amazing sunsets from the trio of back patios, covered porch and hot tub. Well-kept cape situated on 2.2 acres across the street from preserved farmland. First-floor master suite with 2 large closets and updated master bath with cherry vanity, Corian and fixtures. Custom cherry kitchen by Signature Kitchens with island, quart countertops, deep oversized double sink, brand new KitchenAid chef inspired stainless appliances, breakfast area and box bay window. Large formal dining room. Family room with full wall of built ins and a brick masonry fireplace. Family room and living room open to each other creating nice flow for entertaining. Updated baths with cherry vanities and Corian. Wood floors on first floor. Finished basement with high ceiling and roomy enough for both a TV area and a pool table/bar/game table area plus 2 staircase egresses. Additional Features: foyer entry, crown moldings on first floor, mud/laundry room with sink, 3 walk in storage attics, second basement egress in storage room goes up into garage, 2 car attached oversized garage, paver walkways, storage shed, new hot water tank 2017, new driveway 2016, oil furnace installed 2010, 30 year architectural shingle roof installed 2003, electric panel wired for generator. Owners are licensed PA Realtors. Includes a 1 year First American Home Warranty for buyer.
Location
State PA
County Bucks
Area Solebury Twp (10141)
Zoning R1
Rooms
Other Rooms Living Room, Dining Room, Primary Bedroom, Bedroom 2, Kitchen, Family Room, Bedroom 1, Laundry, Attic
Basement Full, Outside Entrance, Fully Finished
Interior
Interior Features Primary Bath(s), Kitchen - Island, Ceiling Fan(s), WhirlPool/HotTub, Water Treat System, Stall Shower, Dining Area
Hot Water Electric
Heating Oil, Heat Pump - Oil BackUp, Forced Air
Cooling Central A/C
Flooring Wood, Fully Carpeted, Tile/Brick
Fireplaces Number 1
Fireplaces Type Brick
Equipment Built-In Range, Oven - Self Cleaning, Dishwasher, Refrigerator, Built-In Microwave
Fireplace Y
Window Features Bay/Bow
Appliance Built-In Range, Oven - Self Cleaning, Dishwasher, Refrigerator, Built-In Microwave
Heat Source Oil
Laundry Main Floor
Exterior
Exterior Feature Patio(s), Porch(es)
Parking Features Inside Access, Garage Door Opener, Oversized
Garage Spaces 2.0
Fence Other
Utilities Available Cable TV
Water Access N
Roof Type Pitched,Shingle
Accessibility None
Porch Patio(s), Porch(es)
Attached Garage 2
Total Parking Spaces 2
Garage Y
Building
Lot Description Level, Open
Story 1.5
Foundation Brick/Mortar
Sewer On Site Septic
Water Well
Architectural Style Cape Cod
Level or Stories 1.5
Additional Building Above Grade, Shed
New Construction N
Schools
School District New Hope-Solebury
Others
Senior Community No
Tax ID 41-013-017-008
Ownership Fee Simple
Security Features Security System
Read Less
Want to know what your home might be worth? Contact us for a FREE valuation!

Our team is ready to help you sell your home for the highest possible price ASAP

Bought with Beth A Scarpello • BHHS Fox & Roach-Doylestown

GET MORE INFORMATION





