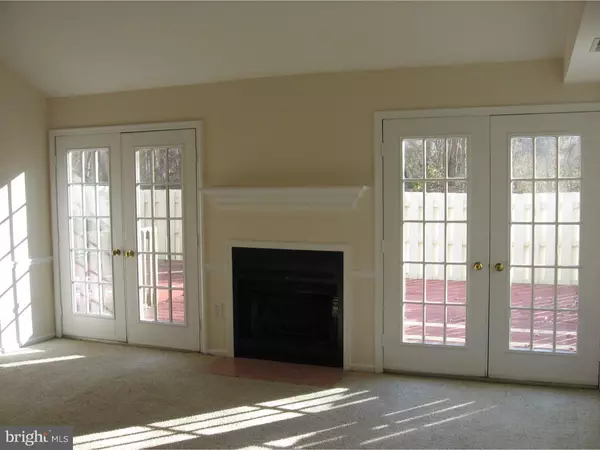$255,000
$274,900
7.2%For more information regarding the value of a property, please contact us for a free consultation.
1587 APPLEWOOD CIR Yardley, PA 19067
2 Beds
2 Baths
1,258 SqFt
Key Details
Sold Price $255,000
Property Type Townhouse
Sub Type End of Row/Townhouse
Listing Status Sold
Purchase Type For Sale
Square Footage 1,258 sqft
Price per Sqft $202
Subdivision Tanglewood
MLS Listing ID 1002578355
Sold Date 04/25/16
Style Ranch/Rambler
Bedrooms 2
Full Baths 2
HOA Fees $268/mo
HOA Y/N Y
Abv Grd Liv Area 1,258
Originating Board TREND
Year Built 1986
Tax Year 2016
Lot Size 3,955 Sqft
Acres 0.09
Lot Dimensions 35X113
Property Description
One-Floor Maintenance Free Living: Looking for maintenance free living on one floor then look no further! Located in the beautiful townhome community of Tanglewood, this rarely offered Yarmouth model has two bedrooms and two full bathrooms on the first floor. It has been freshly painted, clean as a whistle and ready for the new owners to make it their own. Enter through the foyer to the nice sized light & bright cozy open living room with Cathedral ceiling and wood burning fireplace. The living room flows into the dining area where you will have ample space for more formal dining. Climb the lovely spiral staircase to the loft which overlooks the living room and dining room. The loft is great space for a home office/study/sewing or craft room or whatever you want it to be! You will enjoy the casual eat-in country kitchen with views overlooking a two tiered private deck backing up to a wooded area. The master bedroom suite has two double closets and features a sitting room overlooking a small courtyard that leads to the one car garage. For your convenience the master bathroom has double sinks, shower stall and bathtub. The second bedroom has a double closet and easy access to the full hall bath. This home is located on the corner of one of the prettiest streets in Tanglewood and across from the tennis courts, pool and club house. This lovely community with mature landscaping community is close to shopping, major routes, trains & in the award winning Pennsbury School district. Call to schedule your appointment today!
Location
State PA
County Bucks
Area Lower Makefield Twp (10120)
Zoning R3
Rooms
Other Rooms Living Room, Dining Room, Primary Bedroom, Kitchen, Bedroom 1, Other
Interior
Interior Features Skylight(s), Kitchen - Eat-In
Hot Water Natural Gas
Heating Gas, Forced Air
Cooling Central A/C
Flooring Fully Carpeted, Tile/Brick
Fireplaces Number 1
Equipment Oven - Self Cleaning, Dishwasher, Disposal
Fireplace Y
Appliance Oven - Self Cleaning, Dishwasher, Disposal
Heat Source Natural Gas
Laundry Main Floor
Exterior
Exterior Feature Deck(s), Patio(s)
Parking Features Garage Door Opener
Garage Spaces 3.0
Amenities Available Swimming Pool, Tennis Courts, Club House
Water Access N
Roof Type Pitched,Shingle
Accessibility None
Porch Deck(s), Patio(s)
Attached Garage 1
Total Parking Spaces 3
Garage Y
Building
Lot Description Corner
Story 1
Foundation Slab
Sewer Public Sewer
Water Public
Architectural Style Ranch/Rambler
Level or Stories 1
Additional Building Above Grade
Structure Type Cathedral Ceilings
New Construction N
Schools
Elementary Schools Edgewood
Middle Schools Charles H Boehm
High Schools Pennsbury
School District Pennsbury
Others
HOA Fee Include Pool(s),Common Area Maintenance,Ext Bldg Maint,Lawn Maintenance,Snow Removal,Trash
Senior Community No
Tax ID 20-065-179
Ownership Fee Simple
Read Less
Want to know what your home might be worth? Contact us for a FREE valuation!

Our team is ready to help you sell your home for the highest possible price ASAP

Bought with Warren Flax • RE/MAX Aspire

GET MORE INFORMATION





