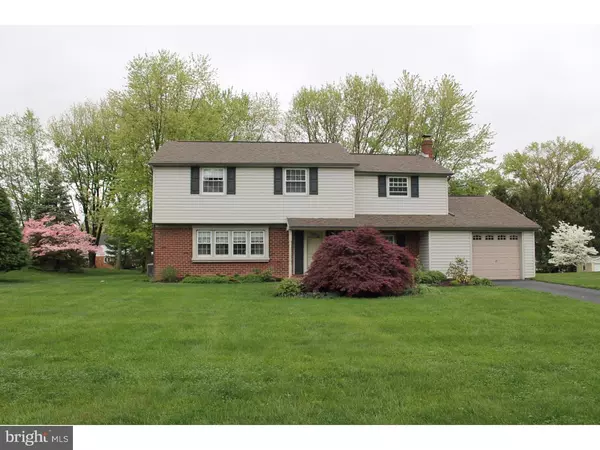$435,000
$435,000
For more information regarding the value of a property, please contact us for a free consultation.
88 SCHOOL HOUSE RD Southampton, PA 18966
4 Beds
3 Baths
2,435 SqFt
Key Details
Sold Price $435,000
Property Type Single Family Home
Sub Type Detached
Listing Status Sold
Purchase Type For Sale
Square Footage 2,435 sqft
Price per Sqft $178
Subdivision Hillcrest Farms
MLS Listing ID 1002585581
Sold Date 07/18/16
Style Colonial
Bedrooms 4
Full Baths 2
Half Baths 1
HOA Y/N N
Abv Grd Liv Area 2,435
Originating Board TREND
Year Built 1965
Annual Tax Amount $4,863
Tax Year 2016
Lot Size 0.459 Acres
Acres 0.46
Lot Dimensions 100X200
Property Description
Welcome to this traditional style Colonial home with inviting front porch. Centrally located in the award winning school district of Council Rock. Upon entrance you are greeted with hardwood floors. The family room is expansive in size with a cozy brick fireplace that offers a heatilator, custom mantel, crown molding, wanes coating, neutral color carpets and paint. The kitchen showcases hardwood floors, newer cabinets, granite, newer appliances and a custom built in bakers rack with cabinetry. The dining room offers glass sliding doors that overlooks the private backyard, crown molding, chair rail and neutral color carpeting and paint. The formal living room is impressive in size and scale with a large picture window, crown moldings, neutral color carpeting and paint. Am updated powder room and laundry room completes the first floor. On the upper level, the main suite offers a large sitting room, two closets, neutral color carpets and an updated bath. Three additional bedrooms all generous in size with ample closet space that shares an updated full bath. The lower level is finished with a billiards room and tons of storage. The backyard offers a concrete patio and shed for additional storage. In addition to all the wonderful improvements that you will find in the home, it also offers hardwood floors under all the carpets, a one car garage and professional landscaped grounds. Easy access to all major arteries for commuting, tons of shopping and just a short walk to the elementary school of Churchville. Some additional features include an updated electric panel, whole house alarm system, replacement windows, above ground french drain and water pressure back up for sump pump, HVAC, updated fixtures, updated bathrooms, attic storage and upgraded insulation blown into attic. This is a great home!
Location
State PA
County Bucks
Area Northampton Twp (10131)
Zoning R2
Rooms
Other Rooms Living Room, Dining Room, Primary Bedroom, Bedroom 2, Bedroom 3, Kitchen, Family Room, Bedroom 1, Laundry, Attic
Basement Full, Fully Finished
Interior
Interior Features Ceiling Fan(s), Kitchen - Eat-In
Hot Water Oil
Heating Oil, Hot Water
Cooling Central A/C
Flooring Wood, Fully Carpeted, Tile/Brick
Fireplaces Number 1
Fireplaces Type Brick
Equipment Oven - Self Cleaning, Dishwasher, Disposal
Fireplace Y
Appliance Oven - Self Cleaning, Dishwasher, Disposal
Heat Source Oil
Laundry Main Floor
Exterior
Exterior Feature Patio(s), Porch(es)
Parking Features Inside Access
Garage Spaces 4.0
Utilities Available Cable TV
Water Access N
Roof Type Pitched,Shingle
Accessibility None
Porch Patio(s), Porch(es)
Attached Garage 1
Total Parking Spaces 4
Garage Y
Building
Lot Description Level, Open, Front Yard, Rear Yard, SideYard(s)
Story 2
Foundation Brick/Mortar
Sewer Public Sewer
Water Public
Architectural Style Colonial
Level or Stories 2
Additional Building Above Grade, Shed
New Construction N
Schools
Elementary Schools Churchville
High Schools Council Rock High School South
School District Council Rock
Others
Senior Community No
Tax ID 31-046-226
Ownership Fee Simple
Acceptable Financing Conventional, VA, FHA 203(b)
Listing Terms Conventional, VA, FHA 203(b)
Financing Conventional,VA,FHA 203(b)
Read Less
Want to know what your home might be worth? Contact us for a FREE valuation!

Our team is ready to help you sell your home for the highest possible price ASAP

Bought with Eileen King • RE/MAX 2000

GET MORE INFORMATION





