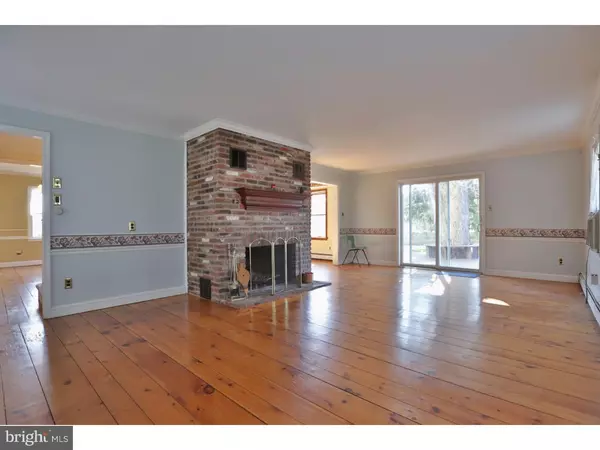$344,000
$384,990
10.6%For more information regarding the value of a property, please contact us for a free consultation.
1668 HATBORO RD Richboro, PA 18954
3 Beds
2 Baths
1,947 SqFt
Key Details
Sold Price $344,000
Property Type Single Family Home
Sub Type Detached
Listing Status Sold
Purchase Type For Sale
Square Footage 1,947 sqft
Price per Sqft $176
Subdivision Weir Farm
MLS Listing ID 1002584087
Sold Date 07/02/16
Style Cape Cod,Colonial
Bedrooms 3
Full Baths 1
Half Baths 1
HOA Y/N N
Abv Grd Liv Area 1,947
Originating Board TREND
Year Built 1980
Annual Tax Amount $6,686
Tax Year 2016
Lot Size 1.950 Acres
Acres 1.95
Lot Dimensions 272X180X295X420
Property Description
MOTIVATED SELLER!! Beautiful Country Cape located 1.95 acres featuring a 3 story Barn is over 5000 square feet. This is unique home was built and modified over the years by a local contractor. Plenty of windows with gorgeous views of the countryside. Featuring two brick fireplaces and an early morning stove. Stunning great room with library, built- in book cases, shelving, vaulted ceilings and powder room. Council Rock School District. Private well and septic. This home is a must see!! Home Warranty included!
Location
State PA
County Bucks
Area Northampton Twp (10131)
Zoning R2
Rooms
Other Rooms Living Room, Dining Room, Primary Bedroom, Bedroom 2, Kitchen, Family Room, Bedroom 1, Other, Attic
Basement Full, Unfinished
Interior
Interior Features Ceiling Fan(s), Wood Stove, Kitchen - Eat-In
Hot Water Oil
Heating Oil
Cooling Wall Unit
Flooring Fully Carpeted
Fireplaces Number 2
Fireplaces Type Brick
Fireplace Y
Heat Source Oil
Laundry Main Floor
Exterior
Exterior Feature Deck(s), Patio(s)
Garage Spaces 6.0
Fence Other
Utilities Available Cable TV
Water Access N
Roof Type Pitched,Shingle
Accessibility None
Porch Deck(s), Patio(s)
Total Parking Spaces 6
Garage Y
Building
Lot Description Corner, Subdivision Possible
Story 1.5
Foundation Brick/Mortar
Sewer On Site Septic
Water Well
Architectural Style Cape Cod, Colonial
Level or Stories 1.5
Additional Building Above Grade, Barn/Farm Building
Structure Type Cathedral Ceilings,High
New Construction N
Schools
High Schools Council Rock High School South
School District Council Rock
Others
Senior Community No
Tax ID 31-012-018
Ownership Fee Simple
Acceptable Financing Conventional
Listing Terms Conventional
Financing Conventional
Read Less
Want to know what your home might be worth? Contact us for a FREE valuation!

Our team is ready to help you sell your home for the highest possible price ASAP

Bought with Susan M Murphy • RE/MAX Properties - Newtown
GET MORE INFORMATION





