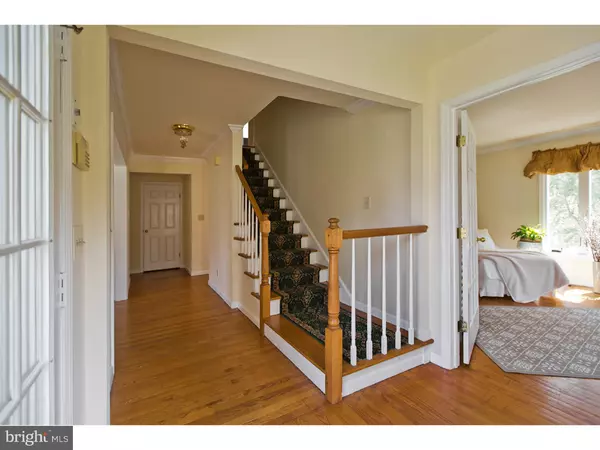$575,000
$599,000
4.0%For more information regarding the value of a property, please contact us for a free consultation.
2102 N CRESCENT BLVD Yardley, PA 19067
4 Beds
3 Baths
3,803 SqFt
Key Details
Sold Price $575,000
Property Type Single Family Home
Sub Type Detached
Listing Status Sold
Purchase Type For Sale
Square Footage 3,803 sqft
Price per Sqft $151
Subdivision Delavue Manor
MLS Listing ID 1002569749
Sold Date 10/22/15
Style Traditional
Bedrooms 4
Full Baths 3
HOA Y/N N
Abv Grd Liv Area 3,803
Originating Board TREND
Year Built 1956
Annual Tax Amount $13,491
Tax Year 2015
Lot Size 0.860 Acres
Acres 0.86
Lot Dimensions 191X160
Property Description
Delavue Manor House. Circa 1956 located in one of Yardley's most sought after neighborhoods. This 4Br 3FullBa residence has an appealing floor plan that inspires an inside/outside lifestyle for easy living. 1st floor Master Suite + Add'l Guest bedroom provide convenience and versatility. Master Bedroom Suite features sitting room and/or office space, walk-in closet + bath w/Jacuzzi. Overlooking grounds with access to exterior deck & gardens. French Doors open to sit, relax & read the morning paper al fresco. You'll enjoy entertaining your guests with this floor plan. Formal Living room w/wood burning fireplace + French Doors that open to a front stone paver patio. Flowing through the breakfast room & kitchen is the heart of the home. Expanded Great Room with 2nd wood burning fireplace, Palladian-style windows & French doors provide lovely views that access to deck & landscaped gardens. From the great room is an additional stone patio enclosed & screened. 2nd Floor has 2 large bedrooms + full bath. Lots of original hardwood flooring throughout. Laundry/Mud Room & 2-Car attached garage. Basement has extra living and/or storage space. The Boro is minutes away, offering fine dining, shops & cultural events + more. Yardley Train Station. Easy access to Phila. & Princeton. 90 Min. Commute to NYC.
Location
State PA
County Bucks
Area Lower Makefield Twp (10120)
Zoning R2
Rooms
Other Rooms Living Room, Dining Room, Primary Bedroom, Bedroom 2, Bedroom 3, Kitchen, Family Room, Bedroom 1, Laundry, Other
Basement Full, Unfinished
Interior
Interior Features Primary Bath(s), Kitchen - Island, Butlers Pantry, Skylight(s), Ceiling Fan(s), Dining Area
Hot Water Natural Gas
Heating Gas, Forced Air
Cooling Central A/C
Flooring Wood, Tile/Brick, Stone
Fireplaces Number 2
Fireplaces Type Brick
Equipment Built-In Range, Oven - Self Cleaning, Dishwasher, Refrigerator, Disposal
Fireplace Y
Appliance Built-In Range, Oven - Self Cleaning, Dishwasher, Refrigerator, Disposal
Heat Source Natural Gas
Laundry Main Floor
Exterior
Exterior Feature Deck(s), Patio(s)
Parking Features Inside Access, Garage Door Opener
Garage Spaces 5.0
Utilities Available Cable TV
Water Access N
Roof Type Pitched,Shingle
Accessibility None
Porch Deck(s), Patio(s)
Attached Garage 2
Total Parking Spaces 5
Garage Y
Building
Lot Description Open, Trees/Wooded, Front Yard, Rear Yard, SideYard(s)
Story 1.5
Foundation Brick/Mortar
Sewer Public Sewer
Water Public
Architectural Style Traditional
Level or Stories 1.5
Additional Building Above Grade
Structure Type Cathedral Ceilings
New Construction N
Schools
High Schools Pennsbury
School District Pennsbury
Others
Tax ID 20-040-008
Ownership Fee Simple
Security Features Security System
Acceptable Financing Conventional, FHA 203(b)
Listing Terms Conventional, FHA 203(b)
Financing Conventional,FHA 203(b)
Read Less
Want to know what your home might be worth? Contact us for a FREE valuation!

Our team is ready to help you sell your home for the highest possible price ASAP

Bought with Robert Stellar • BHHS Fox & Roach -Yardley/Newtown

GET MORE INFORMATION





