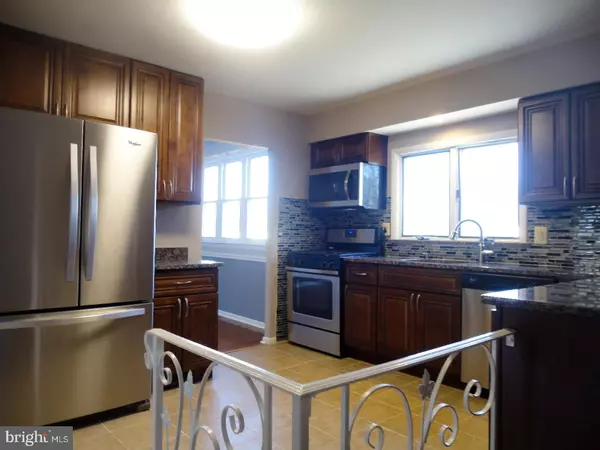$339,000
$339,900
0.3%For more information regarding the value of a property, please contact us for a free consultation.
727 NEWTOWN RD Warminster, PA 18974
4 Beds
3 Baths
1,232 SqFt
Key Details
Sold Price $339,000
Property Type Single Family Home
Sub Type Detached
Listing Status Sold
Purchase Type For Sale
Square Footage 1,232 sqft
Price per Sqft $275
Subdivision Story Book Homes
MLS Listing ID 1002605739
Sold Date 05/12/17
Style Contemporary,Bi-level
Bedrooms 4
Full Baths 2
Half Baths 1
HOA Y/N N
Abv Grd Liv Area 1,232
Originating Board TREND
Year Built 1964
Annual Tax Amount $4,359
Tax Year 2017
Lot Size 10,000 Sqft
Acres 0.23
Lot Dimensions 80X125
Property Description
3-4 Bedrooms Bi-level home on a very convenient location. New kitchen with granite counter tops, ceramic tile floor. plenty of new upgraded cabinets and all new stainless steel appliances. New repl.windows. New hard wood on living room,dining room and hall way. New exterior and interior doors. Bedrooms and lower level with brand new berber carpet. Fam. room with fireplace. New chimney liners installed . Stunning bathrooms. master bedroom with ceiling fan.Central ari. One car garage and 4 car driveway. Freshly painted throughout. immediate occupancy available if needed. Owners are PA licensed realtors
Location
State PA
County Bucks
Area Warminster Twp (10149)
Zoning R2
Rooms
Other Rooms Living Room, Dining Room, Primary Bedroom, Bedroom 2, Bedroom 3, Kitchen, Family Room, Bedroom 1, Laundry, Other, Attic
Basement Full, Outside Entrance
Interior
Hot Water Natural Gas
Heating Gas, Forced Air
Cooling Central A/C
Flooring Wood, Fully Carpeted
Fireplaces Number 1
Fireplaces Type Brick
Equipment Built-In Range, Dishwasher, Disposal
Fireplace Y
Appliance Built-In Range, Dishwasher, Disposal
Heat Source Natural Gas
Laundry Lower Floor
Exterior
Garage Spaces 4.0
Water Access N
Roof Type Shingle
Accessibility None
Attached Garage 1
Total Parking Spaces 4
Garage Y
Building
Lot Description Level
Foundation Concrete Perimeter
Sewer Public Sewer
Water Public
Architectural Style Contemporary, Bi-level
Additional Building Above Grade
New Construction N
Schools
Elementary Schools Mcdonald
Middle Schools Eugene Klinger
High Schools William Tennent
School District Centennial
Others
Senior Community No
Tax ID 49-034-034
Ownership Fee Simple
Read Less
Want to know what your home might be worth? Contact us for a FREE valuation!

Our team is ready to help you sell your home for the highest possible price ASAP

Bought with Ian F Henline • CENTURY 21 Ramagli Real Estate-Fairless Hills

GET MORE INFORMATION





