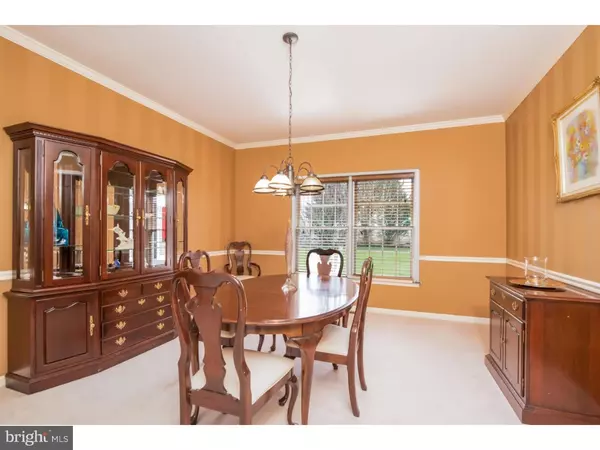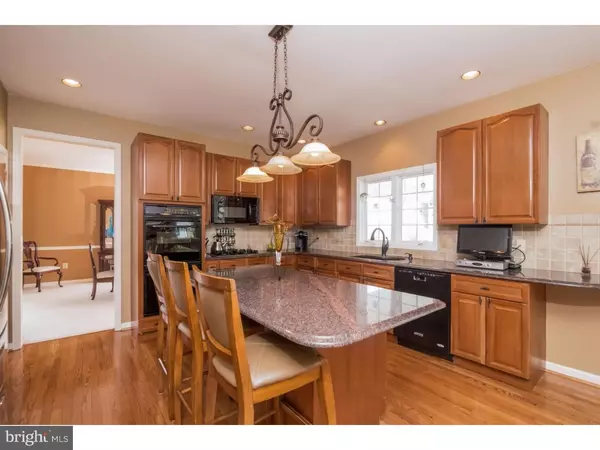$650,000
$639,900
1.6%For more information regarding the value of a property, please contact us for a free consultation.
1736 CLYDESDALE CIR Yardley, PA 19067
4 Beds
3 Baths
4,596 SqFt
Key Details
Sold Price $650,000
Property Type Single Family Home
Sub Type Detached
Listing Status Sold
Purchase Type For Sale
Square Footage 4,596 sqft
Price per Sqft $141
Subdivision The Ridings
MLS Listing ID 1002581767
Sold Date 06/22/16
Style Colonial
Bedrooms 4
Full Baths 2
Half Baths 1
HOA Y/N N
Abv Grd Liv Area 3,596
Originating Board TREND
Year Built 1997
Annual Tax Amount $12,317
Tax Year 2016
Lot Size 0.840 Acres
Acres 0.84
Lot Dimensions 158X232
Property Description
Welcome to this stunning 4 bedroom 2 bath Colonial located in "The Ridings". Beautiful custom landscaping provides this home with vibrant curb appeal along with a lovely patio complemented by a farm backdrop for desired privacy. The interior of the home is spacious and bright including an open floor plan and neutral d cor. There is a large open 2-story entry with a front sunny office and a full oak staircase. The living and dining rooms are next to each other,an ideal set up for entertaining. Toward the back of the home reveals a large kitchen featuring raised panel cabinetry, granite counter-tops, a large center island and a generous sized eat-in area. Beyond the kitchen is a 2-story expanded family room with a stone gas fireplace, skylights, dry bar with built-in cabinetry and a back staircase. Located steps away from the kitchen, is the large screened-in porch showcasing a lovely view of the backyard and farm. On the 2nd floor you will find the spacious master suite with a large walk-in closet. The master bath includes a whirlpool tub, shower, and double vanity. Just down the hall are three additional generously sized bedrooms, a hall bath and a bonus room connected to the fourth bedroom perfect for studying or sewing. The lower level has been finished to include a game room, media room and a bonus area. There is a three car garage a front portico and a backyard fish pond. Conveniently located, this lovely home provides easy access to the township pool, golf course, shopping, recreational facilities and is ideal for commuting via interstate 95 or route 1 to either downtown Philly, Trenton/Hamilton train stations, NYC or the Jersey Shore.
Location
State PA
County Bucks
Area Lower Makefield Twp (10120)
Zoning R1
Rooms
Other Rooms Living Room, Dining Room, Primary Bedroom, Bedroom 2, Bedroom 3, Kitchen, Family Room, Bedroom 1, Laundry, Other, Attic
Basement Full, Fully Finished
Interior
Interior Features Primary Bath(s), Kitchen - Island, Butlers Pantry, Skylight(s), Ceiling Fan(s), Attic/House Fan, Wet/Dry Bar, Dining Area
Hot Water Natural Gas
Heating Gas, Forced Air
Cooling Central A/C
Flooring Wood, Fully Carpeted, Tile/Brick
Fireplaces Number 1
Fireplaces Type Stone, Gas/Propane
Equipment Cooktop, Oven - Wall, Oven - Double, Oven - Self Cleaning, Dishwasher, Disposal, Built-In Microwave
Fireplace Y
Appliance Cooktop, Oven - Wall, Oven - Double, Oven - Self Cleaning, Dishwasher, Disposal, Built-In Microwave
Heat Source Natural Gas
Laundry Main Floor
Exterior
Exterior Feature Patio(s), Porch(es)
Parking Features Inside Access, Garage Door Opener
Garage Spaces 6.0
Utilities Available Cable TV
Water Access N
Roof Type Shingle
Accessibility None
Porch Patio(s), Porch(es)
Attached Garage 3
Total Parking Spaces 6
Garage Y
Building
Lot Description Level, Front Yard, Rear Yard, SideYard(s)
Story 2
Foundation Concrete Perimeter
Sewer Public Sewer
Water Public
Architectural Style Colonial
Level or Stories 2
Additional Building Above Grade, Below Grade
Structure Type Cathedral Ceilings,9'+ Ceilings,High
New Construction N
Schools
High Schools Pennsbury
School District Pennsbury
Others
Senior Community No
Tax ID 20-080-012
Ownership Fee Simple
Security Features Security System
Acceptable Financing Conventional, VA
Listing Terms Conventional, VA
Financing Conventional,VA
Read Less
Want to know what your home might be worth? Contact us for a FREE valuation!

Our team is ready to help you sell your home for the highest possible price ASAP

Bought with Mary Lear • BHHS Fox & Roach -Yardley/Newtown

GET MORE INFORMATION





