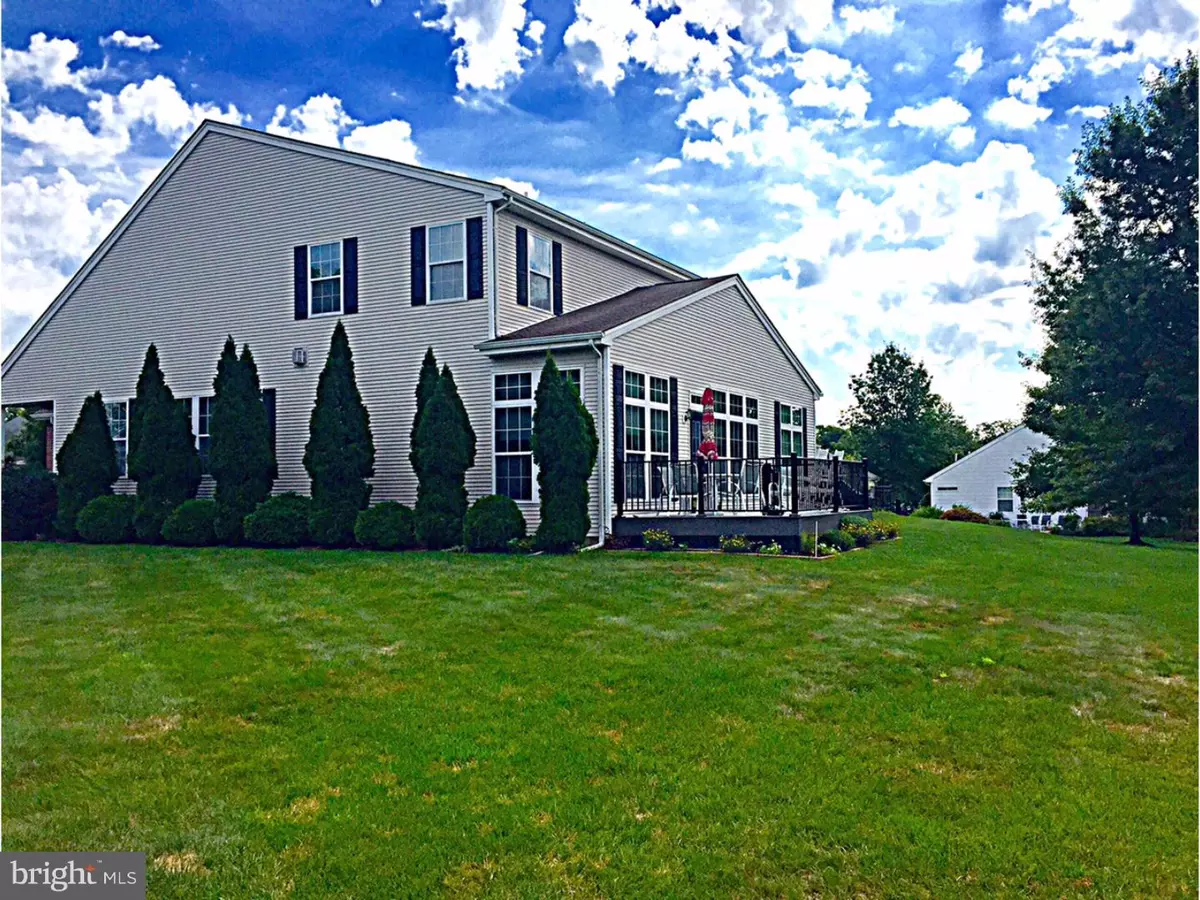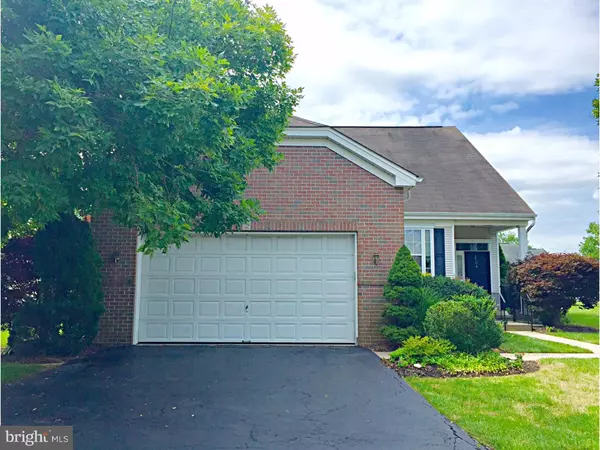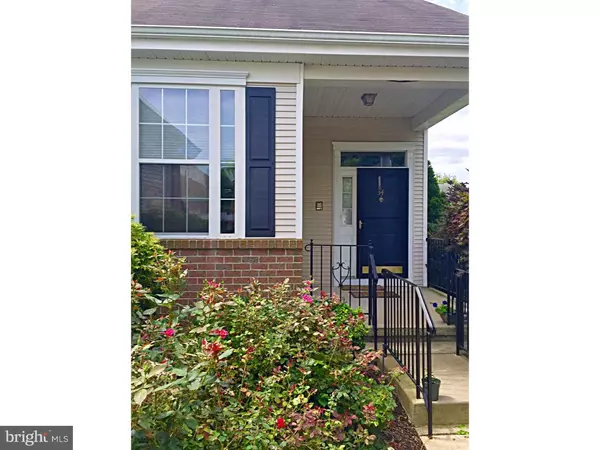$432,500
$475,000
8.9%For more information regarding the value of a property, please contact us for a free consultation.
34 FOSTER RD Pennington, NJ 08534
4 Beds
3 Baths
3,074 SqFt
Key Details
Sold Price $432,500
Property Type Single Family Home
Sub Type Detached
Listing Status Sold
Purchase Type For Sale
Square Footage 3,074 sqft
Price per Sqft $140
Subdivision Four Seasons
MLS Listing ID 1003334911
Sold Date 11/04/16
Style Colonial
Bedrooms 4
Full Baths 3
HOA Fees $228/qua
HOA Y/N Y
Abv Grd Liv Area 3,074
Originating Board TREND
Year Built 1998
Annual Tax Amount $11,029
Tax Year 2016
Lot Size 0.340 Acres
Acres 0.34
Lot Dimensions 0X0
Property Sub-Type Detached
Property Description
Lovely 4 bedroom, 3 full bath 2 story Danbury Model home on a 1/3 acre corner lot in desirable Four Seasons Active Adult Community! Enter into the 2 story entryway to the formal dining room and living room area boasting beautiful new hardwood flooring and decorative crown molding. A cozy 3-way gas fireplace offers ambiance to both the living room and the family room. Numerous windows let in lots of light. The family room is open to the eat-in kitchen with separate breakfast nook area. The kitchen has 42' cabinets, ample counter space and large pantry area. A French door leads to a maintenance-free newer deck area, great for entertaining. The spacious main floor Master Bedroom has a walk in closet and an en suite bath with double vanity, soaking tub, and stall shower. Another bedroom on the main floor is adjacent to another full bathroom and has custom book cases which could be used for an office. Upstairs is a loft space overlooking the downstairs area. The upstairs also has 2 generously sized bedrooms, each with walk in closets and a shared full bath with double vanity. The full basement is perfect for storage and runs the full length of the house. Newer furnace, air conditioner and hot water heater. Clubhouse has an exercise facility and outdoor pool. Convenient to I-95, restaurants and shopping!
Location
State NJ
County Mercer
Area Hopewell Twp (21106)
Zoning R-5
Rooms
Other Rooms Living Room, Dining Room, Primary Bedroom, Bedroom 2, Bedroom 3, Kitchen, Family Room, Bedroom 1, Laundry, Other, Attic
Basement Full
Interior
Interior Features Primary Bath(s), Butlers Pantry, Ceiling Fan(s), Attic/House Fan, WhirlPool/HotTub, Stall Shower, Kitchen - Eat-In
Hot Water Natural Gas
Heating Gas
Cooling Central A/C
Flooring Wood, Fully Carpeted
Fireplaces Number 1
Fireplaces Type Gas/Propane
Equipment Dishwasher, Built-In Microwave
Fireplace Y
Window Features Replacement
Appliance Dishwasher, Built-In Microwave
Heat Source Natural Gas
Laundry Main Floor
Exterior
Exterior Feature Deck(s)
Garage Spaces 2.0
Utilities Available Cable TV
Amenities Available Swimming Pool, Club House
Water Access N
Accessibility None
Porch Deck(s)
Attached Garage 2
Total Parking Spaces 2
Garage Y
Building
Lot Description Corner
Story 2
Sewer Public Sewer
Water Public
Architectural Style Colonial
Level or Stories 2
Additional Building Above Grade
Structure Type Cathedral Ceilings,9'+ Ceilings
New Construction N
Schools
School District Hopewell Valley Regional Schools
Others
Pets Allowed Y
HOA Fee Include Pool(s),Common Area Maintenance,Lawn Maintenance,Snow Removal,Trash
Senior Community Yes
Tax ID 06-00078 27-00007
Ownership Fee Simple
Security Features Security System
Pets Allowed Case by Case Basis
Read Less
Want to know what your home might be worth? Contact us for a FREE valuation!

Our team is ready to help you sell your home for the highest possible price ASAP

Bought with Frances J McNinch • BHHS Fox & Roach-New Hope
GET MORE INFORMATION





