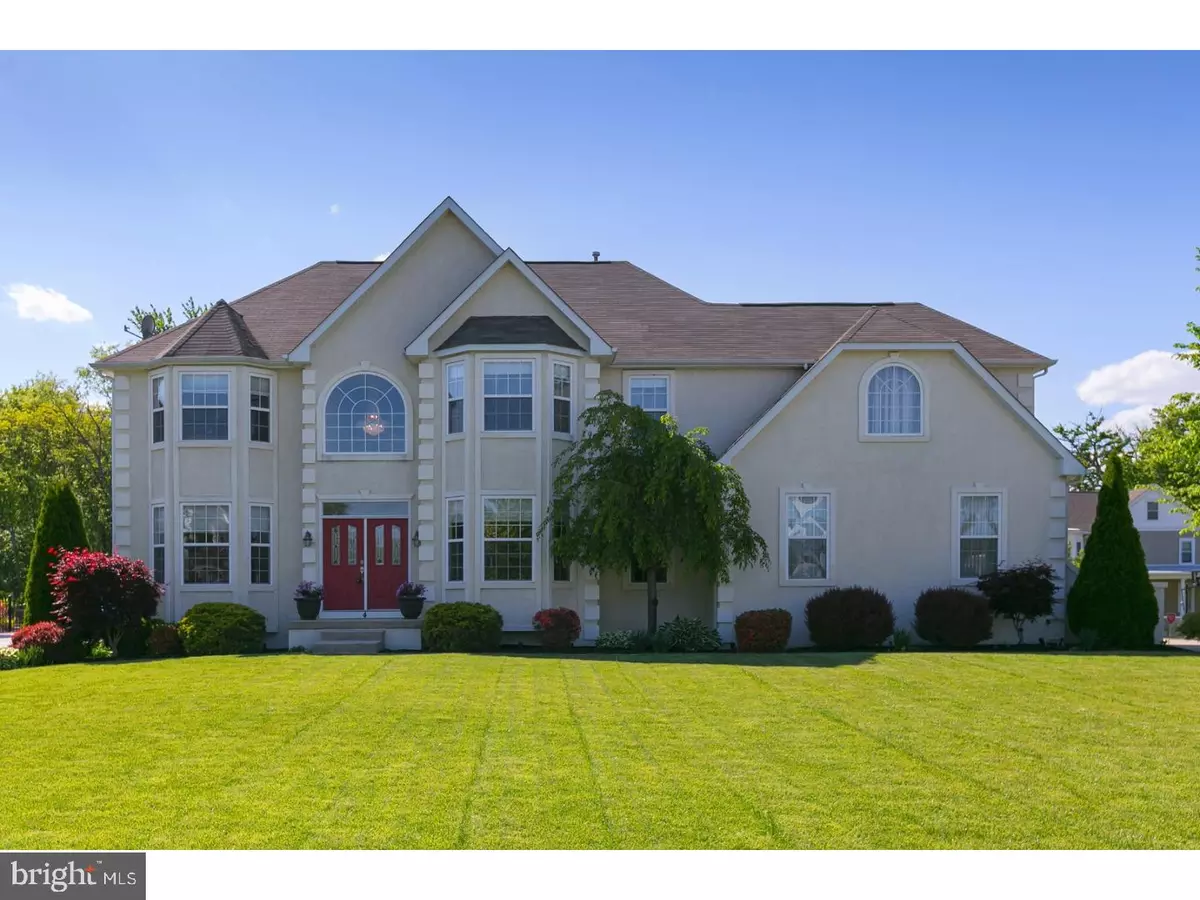$428,000
$445,000
3.8%For more information regarding the value of a property, please contact us for a free consultation.
4 ALISON CT Deptford, NJ 08096
5 Beds
5 Baths
4,162 SqFt
Key Details
Sold Price $428,000
Property Type Single Family Home
Sub Type Detached
Listing Status Sold
Purchase Type For Sale
Square Footage 4,162 sqft
Price per Sqft $102
Subdivision Deptford Chase
MLS Listing ID 1001755677
Sold Date 11/13/17
Style Traditional
Bedrooms 5
Full Baths 4
Half Baths 1
HOA Fees $1/mo
HOA Y/N Y
Abv Grd Liv Area 4,162
Originating Board TREND
Year Built 2007
Annual Tax Amount $12,423
Tax Year 2016
Lot Size 0.540 Acres
Acres 0.54
Lot Dimensions 104X225
Property Description
Phenomenal Estate home nestled in a quaint cul-de-sac community with a few homes. This property is ALL about space and lovingly maintained. Decorated in neutral tones throughout. Long, extended driveway offers plenty of parking and the 6 zone sprinkler system keep the exterior green and lush! Enter the front double doors into the large 2 story foyer with Brazilian Cherry flooring and Aladdin Chandelier Lift, crystal chandelier to make cleaning and changing light bulbs an easy event. To your right is the massive Study/Library with a walk in 3 windowed bump out and crown molding. To your left is the beautiful Living Room featuring a 3 window bump out, impeccable light toned carpet, recessed lighting and crown molding. The Living Room opens into the Dining Room through an architectural arch where the dental crown molding continues. The kitchen is TRULY the heart of this home and does not disappoint! This is a place any chef would be delighted to cook in. Sleek, solid-state Corian counters, center island, 42" solid maple cabinets, prep-station, stainless package, recessed lighting, overflow pantry and upgraded gas stove! Breakfast area is wonderful place that will seat many of your friends! The sunken Familyroom offers plenty of elbow and seating space with gas fireplace, vaulted ceiling with skylight, recessed lighting and under the rear stairs is a dedicated space for your flat-screen TV and all associated electronics! Second floor offers 5 (yes 5) bedrooms and three full baths (one is a Jack and Jill bathroom). Master Suite is most likely one of the largest suites you will ever see in this price range with a fantastic master bath and walk in closet with it's very own window. Finished basement houses a great room, game room, another full bath, storage room and your second laundry room (yes 2 laundry rooms in this home). The lower level could EASILY be converted into an in-law suite and offers plenty of natural light with sliding doors that lead up to the rear yard. 2 zone heat/central air, public water and sewer. Fenced in rear yard offers plenty of room to run around, separate fenced in-ground salt water pool for safety (heater on pool does non-operational and will not be fixed)and elevated patio with pergola. CLOSE to incredible shopping and Center City Philadelphia. Simple commute to Wilmington and Cherry Hill. Please NOTE: HOA currently being established, owner is not certain what fees will be. Cost dedicated to maintaining little basin & island
Location
State NJ
County Gloucester
Area Deptford Twp (20802)
Zoning RES
Rooms
Other Rooms Living Room, Dining Room, Primary Bedroom, Bedroom 2, Bedroom 3, Kitchen, Family Room, Bedroom 1, In-Law/auPair/Suite, Laundry, Other
Basement Full
Interior
Interior Features Primary Bath(s), Kitchen - Island, Butlers Pantry, Skylight(s), Ceiling Fan(s), Sprinkler System, Dining Area
Hot Water Natural Gas
Heating Gas
Cooling Central A/C
Flooring Wood, Fully Carpeted
Fireplaces Number 1
Equipment Dishwasher, Energy Efficient Appliances, Built-In Microwave
Fireplace Y
Window Features Bay/Bow
Appliance Dishwasher, Energy Efficient Appliances, Built-In Microwave
Heat Source Natural Gas
Laundry Main Floor, Lower Floor
Exterior
Exterior Feature Patio(s)
Garage Spaces 5.0
Fence Other
Pool In Ground
Utilities Available Cable TV
Water Access N
Accessibility None
Porch Patio(s)
Total Parking Spaces 5
Garage N
Building
Story 2
Sewer Public Sewer
Water Public
Architectural Style Traditional
Level or Stories 2
Additional Building Above Grade
Structure Type Cathedral Ceilings,9'+ Ceilings,High
New Construction N
Schools
High Schools Deptford Township
School District Deptford Township Public Schools
Others
Senior Community No
Tax ID 02-00577-00049 08
Ownership Fee Simple
Acceptable Financing Conventional, VA
Listing Terms Conventional, VA
Financing Conventional,VA
Read Less
Want to know what your home might be worth? Contact us for a FREE valuation!

Our team is ready to help you sell your home for the highest possible price ASAP

Bought with Nancy A Casey • BHHS Fox & Roach-Mullica Hill South

GET MORE INFORMATION





