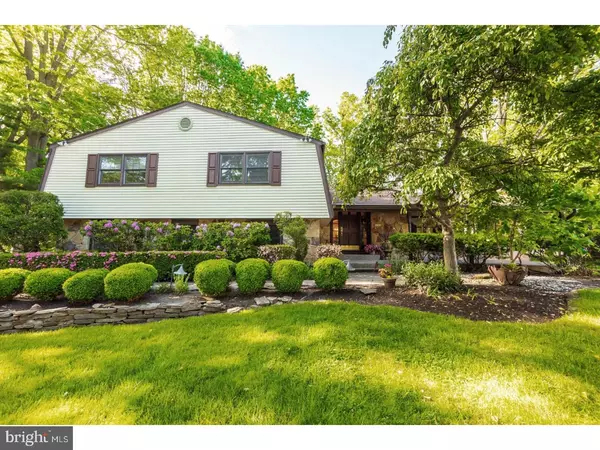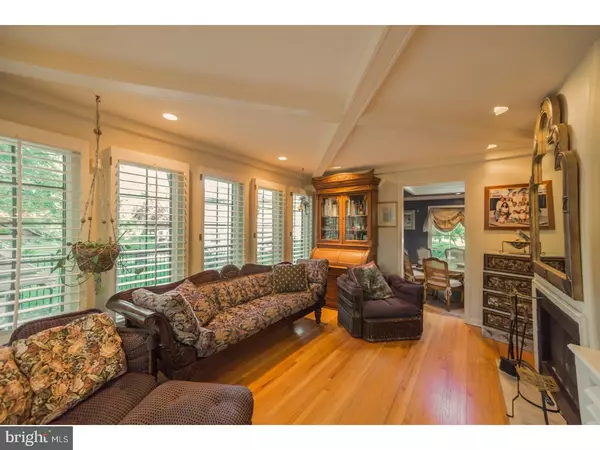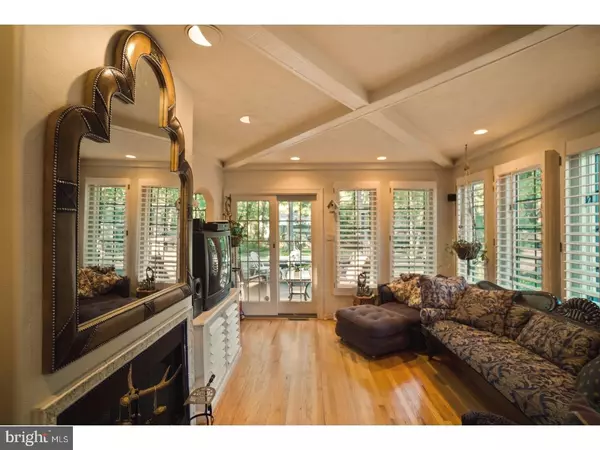$425,000
$435,000
2.3%For more information regarding the value of a property, please contact us for a free consultation.
117 MONA CT Cherry Hill, NJ 08003
4 Beds
3 Baths
3,102 SqFt
Key Details
Sold Price $425,000
Property Type Single Family Home
Sub Type Detached
Listing Status Sold
Purchase Type For Sale
Square Footage 3,102 sqft
Price per Sqft $137
Subdivision Timber Cove
MLS Listing ID 1003185249
Sold Date 09/08/17
Style Colonial,Contemporary
Bedrooms 4
Full Baths 2
Half Baths 1
HOA Y/N N
Abv Grd Liv Area 3,102
Originating Board TREND
Year Built 1972
Annual Tax Amount $11,494
Tax Year 2016
Lot Size 0.306 Acres
Acres 0.31
Lot Dimensions 75X178
Property Description
Fabulous 4BD, 2.5BA home located on cul-de-sac. Living room w/beautiful hardwood floors, fireplace, plantation shutters. Impressive Dining room w/vaulted ceiling, 4 skylights, crown molding and built-in buffet. Newer island kitchen w/granite counters and backsplash, under cabinet lighting, 5 burner cooktop, double oven w/convection, built-in pantry w/pull out shelves, built-in desk w/an abundance of drawers & cabinets, slider to rear deck. Wonderful family room perfect for entertaining w/built-in wet bar with granite counter, fireplace with custom wood built-ins, french doors to brick patio. office & newer powder room w/custom wood vanity, granite top & marble floor. Master bedroom suite w/plenty of closet space, french doors to large balcony overlooking beautiful rear grounds. Updated master bath w/tile shower, vanity w/Corian top, soaking tub & sauna. Newer hall bath. Lovely private backyard w/large deck & built-in benches, in-ground pool. Newer windows, gas heat (1 yr.), central air (2 yrs.). Finished basement, 2 car side entry garage and more! Walking distance to houses of worship.
Location
State NJ
County Camden
Area Cherry Hill Twp (20409)
Zoning RES
Rooms
Other Rooms Living Room, Dining Room, Primary Bedroom, Bedroom 2, Bedroom 3, Kitchen, Family Room, Bedroom 1, Laundry, Other
Basement Full, Fully Finished
Interior
Interior Features Primary Bath(s), Kitchen - Island, Butlers Pantry, Skylight(s), Sauna, Wet/Dry Bar, Dining Area
Hot Water Natural Gas
Heating Gas
Cooling Central A/C
Flooring Wood, Fully Carpeted, Tile/Brick, Marble
Fireplaces Number 1
Fireplaces Type Stone
Equipment Built-In Range, Oven - Double, Oven - Self Cleaning, Dishwasher, Refrigerator, Disposal, Trash Compactor, Built-In Microwave
Fireplace Y
Window Features Energy Efficient
Appliance Built-In Range, Oven - Double, Oven - Self Cleaning, Dishwasher, Refrigerator, Disposal, Trash Compactor, Built-In Microwave
Heat Source Natural Gas
Laundry Lower Floor
Exterior
Exterior Feature Deck(s), Patio(s), Balcony
Parking Features Garage Door Opener
Garage Spaces 2.0
Pool In Ground
Utilities Available Cable TV
Water Access N
Roof Type Shingle
Accessibility None
Porch Deck(s), Patio(s), Balcony
Attached Garage 2
Total Parking Spaces 2
Garage Y
Building
Lot Description Cul-de-sac, Rear Yard
Story 2
Sewer Public Sewer
Water Public
Architectural Style Colonial, Contemporary
Level or Stories 2
Additional Building Above Grade
New Construction N
Schools
Elementary Schools Bret Harte
Middle Schools Beck
High Schools Cherry Hill High - East
School District Cherry Hill Township Public Schools
Others
Senior Community No
Tax ID 09-00525 14-00010
Ownership Fee Simple
Security Features Security System
Read Less
Want to know what your home might be worth? Contact us for a FREE valuation!

Our team is ready to help you sell your home for the highest possible price ASAP

Bought with Nanci Sinclair • BHHS Fox & Roach-Cherry Hill
GET MORE INFORMATION





