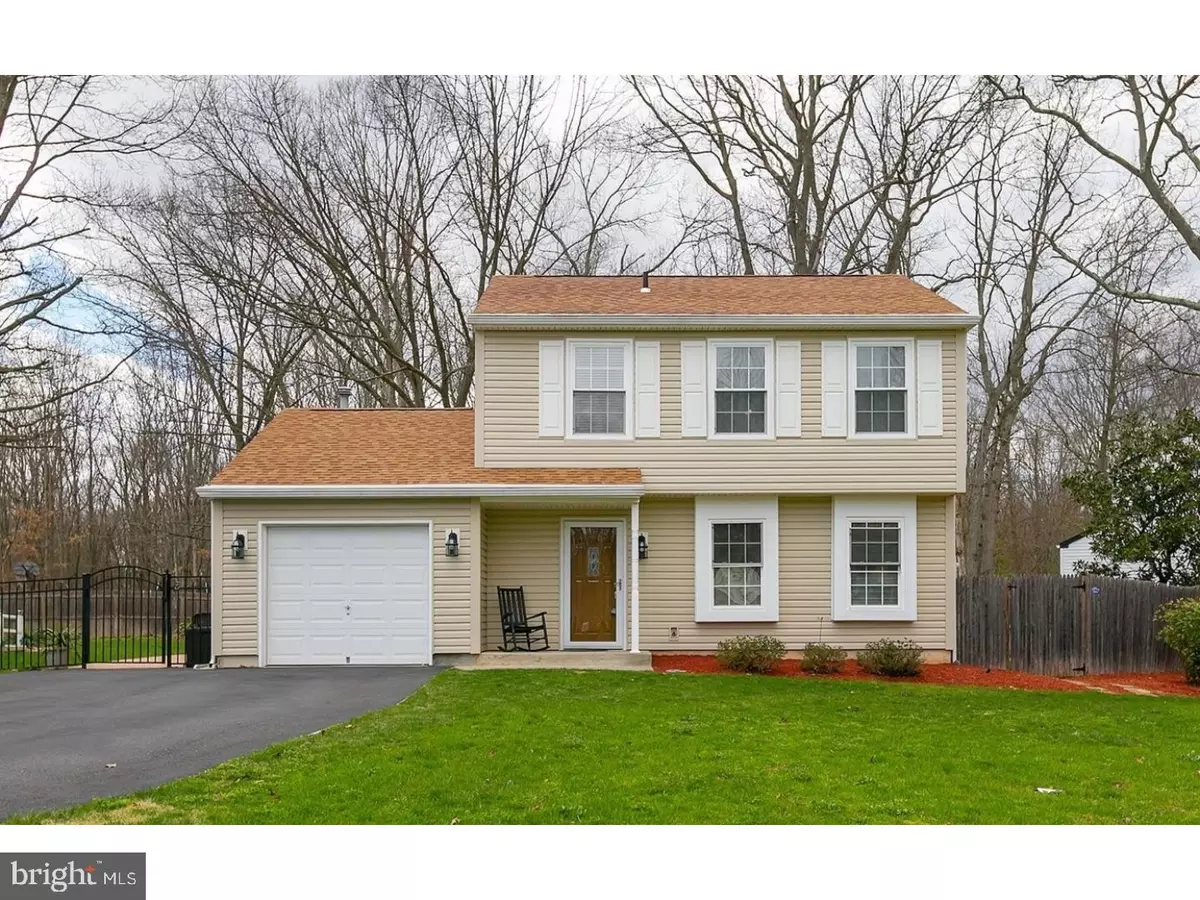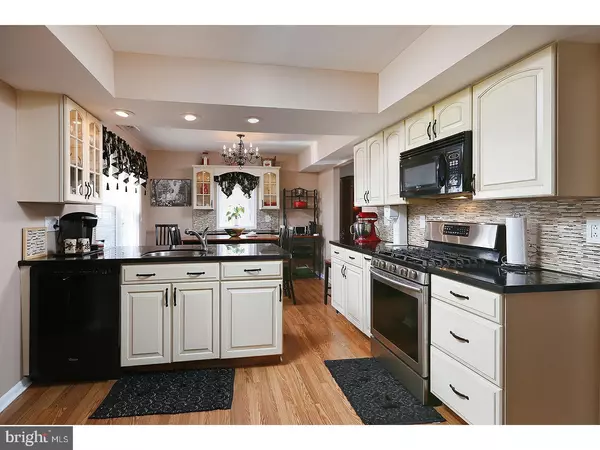$199,900
$199,900
For more information regarding the value of a property, please contact us for a free consultation.
58 SAINT MORITZ DR Sicklerville, NJ 08081
3 Beds
2 Baths
1,452 SqFt
Key Details
Sold Price $199,900
Property Type Single Family Home
Sub Type Detached
Listing Status Sold
Purchase Type For Sale
Square Footage 1,452 sqft
Price per Sqft $137
Subdivision Breckenridge
MLS Listing ID 1003180759
Sold Date 05/31/17
Style Colonial
Bedrooms 3
Full Baths 1
Half Baths 1
HOA Y/N N
Abv Grd Liv Area 1,452
Originating Board TREND
Year Built 1987
Annual Tax Amount $6,683
Tax Year 2016
Lot Size 0.335 Acres
Acres 0.34
Lot Dimensions 100X146
Property Description
Brand new on the market and looking GOOD! 3 bedroom, 1.5 Bath with tons of upgrades in the desirable Breckenridge Development, is looking for its new owner! Drive into the newer Asphalt Double Driveway and put a smile on your face with the stylish curb appeal this Corner Lot offers! Step on in and you will squeal with delight when you see the updated Flooring span throughout the entire main level of the home! The Spacious Living room offers tons of sunlight and is open to the Kitchen/Dining Area, which has had a brand new overhaul in the past 5 years! You will want to entertain in this gourmet kitchen that offers Silestone countertops, Antique white cabinets with Black Hardware and soft closing drawers. Glass Cabinets with interior and under cabinet lighting, a 5 Burner stainless steel stove, Ceramic Tile Backsplash, Built in Hutch with Garden Window, large Pantry and a space for your very own wine fridge! The Family room is located in the back and open to the kitchen for easy entertainment! It boasts a vaulted ceiling, Gas Fireplace and sliders to walk out onto ONE of the Patio's that this home offers! Entertaining continues through to the backyard where you will enjoy the space of a corner lot and the storage of the HUGE shed! Back inside you can enter through the office/Den and store your boxes in the partial garage. There is a Powder room and Laundry room that finishes off the main level. Upstairs you will see three Good Sized bedrooms with plenty of closet space and a Crisp Bathroom with tile floors and fresh paint! Your new home also offers a 7 zone sprinkler system, Fenced in Yard, Newer AC, Heater, hot water heater & a 10 year old roof along with Lifetime guaranteed siding! Make your appointment today before it's too late!
Location
State NJ
County Camden
Area Gloucester Twp (20415)
Zoning R-3
Rooms
Other Rooms Living Room, Dining Room, Primary Bedroom, Bedroom 2, Kitchen, Family Room, Bedroom 1, Other, Attic
Interior
Interior Features Primary Bath(s), Kitchen - Island, Butlers Pantry, Ceiling Fan(s), Attic/House Fan, Sprinkler System, Kitchen - Eat-In
Hot Water Natural Gas
Heating Gas, Hot Water
Cooling Central A/C
Flooring Wood, Fully Carpeted, Vinyl, Tile/Brick
Fireplaces Number 1
Fireplaces Type Brick, Gas/Propane
Equipment Disposal
Fireplace Y
Window Features Bay/Bow,Replacement
Appliance Disposal
Heat Source Natural Gas
Laundry Main Floor
Exterior
Exterior Feature Patio(s)
Parking Features Inside Access
Garage Spaces 2.0
Fence Other
Utilities Available Cable TV
Water Access N
Roof Type Pitched
Accessibility None
Porch Patio(s)
Total Parking Spaces 2
Garage N
Building
Lot Description Corner, Level, Front Yard, Rear Yard, SideYard(s)
Story 2
Sewer Public Sewer
Water Public
Architectural Style Colonial
Level or Stories 2
Additional Building Above Grade
New Construction N
Schools
High Schools Timber Creek
School District Black Horse Pike Regional Schools
Others
Senior Community No
Tax ID 15-17607-00004
Ownership Fee Simple
Read Less
Want to know what your home might be worth? Contact us for a FREE valuation!

Our team is ready to help you sell your home for the highest possible price ASAP

Bought with Cristin M. Holloway • Keller Williams Realty - Moorestown

GET MORE INFORMATION





