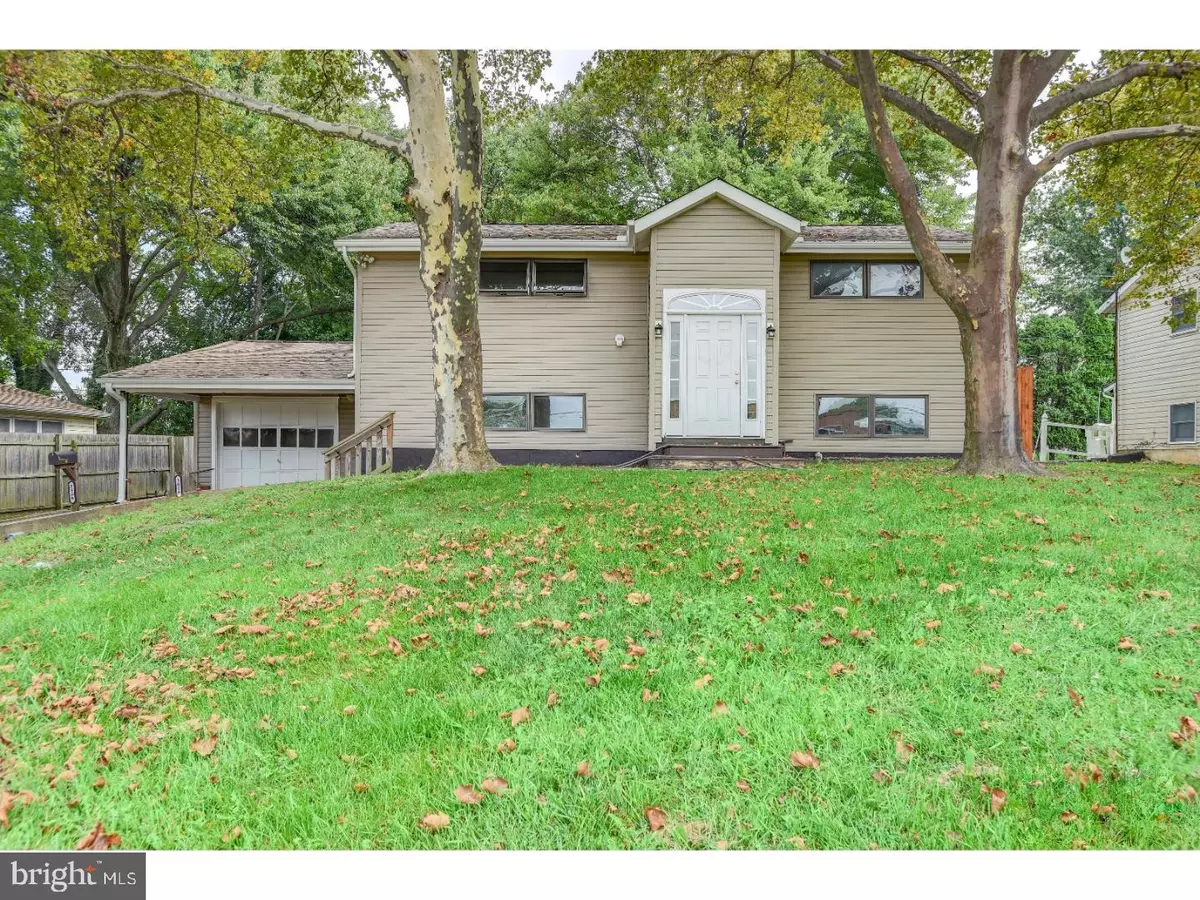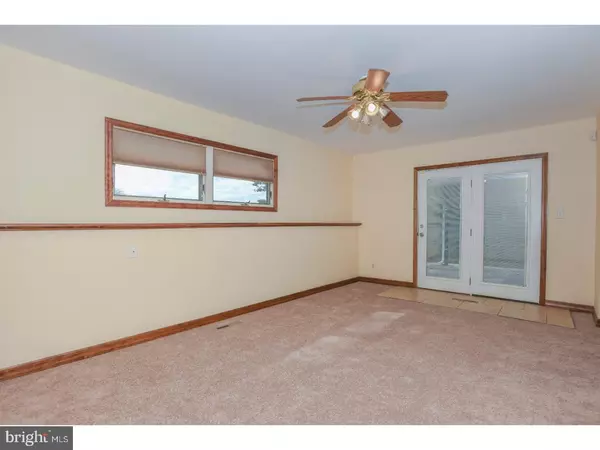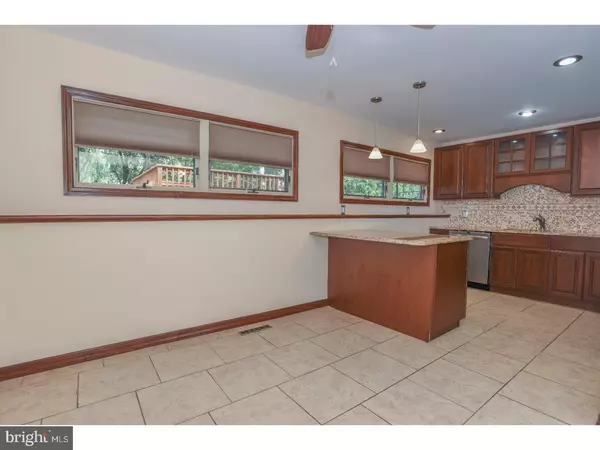$230,000
$224,000
2.7%For more information regarding the value of a property, please contact us for a free consultation.
1809 LIMESTONE RD Wilmington, DE 19804
4 Beds
2 Baths
2,300 SqFt
Key Details
Sold Price $230,000
Property Type Single Family Home
Sub Type Detached
Listing Status Sold
Purchase Type For Sale
Square Footage 2,300 sqft
Price per Sqft $100
Subdivision Rolling Hills
MLS Listing ID 1001274467
Sold Date 11/09/17
Style Other,Bi-level
Bedrooms 4
Full Baths 1
Half Baths 1
HOA Y/N N
Abv Grd Liv Area 2,300
Originating Board TREND
Year Built 1956
Annual Tax Amount $1,643
Tax Year 2016
Lot Size 7,841 Sqft
Acres 0.18
Lot Dimensions 70X110
Property Description
Enter into this professionally remodeled home through the front door into the gorgeous tiled and sunny foyer. Head down 6 steps to enter into the large living room with brand new carpeting that opens up into the stunning kitchen with breakfast bar and dining space. You'll feel immediately welcome with the warm cabinets, tile flooring, stainless steal appliances, under cabinet lighting and granite counter tops. No short-cuts taken here! Through the hallway off the living room, you will see the elevator door on your right, yes, this house offers a (soon-to-be) functioning elevator - currently being repaired. Enter into the large rec room with the new carpeting continued throughout. There is a lovely half bath off of this room. Continuing on, you will enter into the mud-room and laundry room with brand new plank flooring and access to the backyard. Going back upstairs, you will find 4 nicely sized bedrooms with finished hardwood floors and ample closet space. The beautifully refinished full-bath is on the second level. In the backyard the large deck and peaceful backyard provide the perfect space for your mornings, evenings and weekends in the fall, spring and summer! Complete with a fresh coat of paint, updates throughout and a motivated current owner, this home is move-in ready for it's next owner(s) to love!
Location
State DE
County New Castle
Area Elsmere/Newport/Pike Creek (30903)
Zoning NC6.5
Rooms
Other Rooms Living Room, Primary Bedroom, Bedroom 2, Bedroom 3, Kitchen, Family Room, Bedroom 1, Attic
Interior
Interior Features Kitchen - Eat-In
Hot Water Natural Gas
Heating Oil, Forced Air
Cooling Central A/C
Flooring Wood, Fully Carpeted, Tile/Brick
Fireplace N
Heat Source Oil
Laundry Main Floor
Exterior
Exterior Feature Deck(s)
Garage Spaces 4.0
Water Access N
Roof Type Shingle
Accessibility None
Porch Deck(s)
Total Parking Spaces 4
Garage N
Building
Lot Description Front Yard, Rear Yard
Sewer Public Sewer
Water Public
Architectural Style Other, Bi-level
Additional Building Above Grade
New Construction N
Schools
School District Red Clay Consolidated
Others
Senior Community No
Tax ID 08-050.20-300
Ownership Fee Simple
Acceptable Financing Conventional, VA, FHA 203(b)
Listing Terms Conventional, VA, FHA 203(b)
Financing Conventional,VA,FHA 203(b)
Read Less
Want to know what your home might be worth? Contact us for a FREE valuation!

Our team is ready to help you sell your home for the highest possible price ASAP

Bought with Tracy B Coburn • Coldwell Banker Realty

GET MORE INFORMATION





