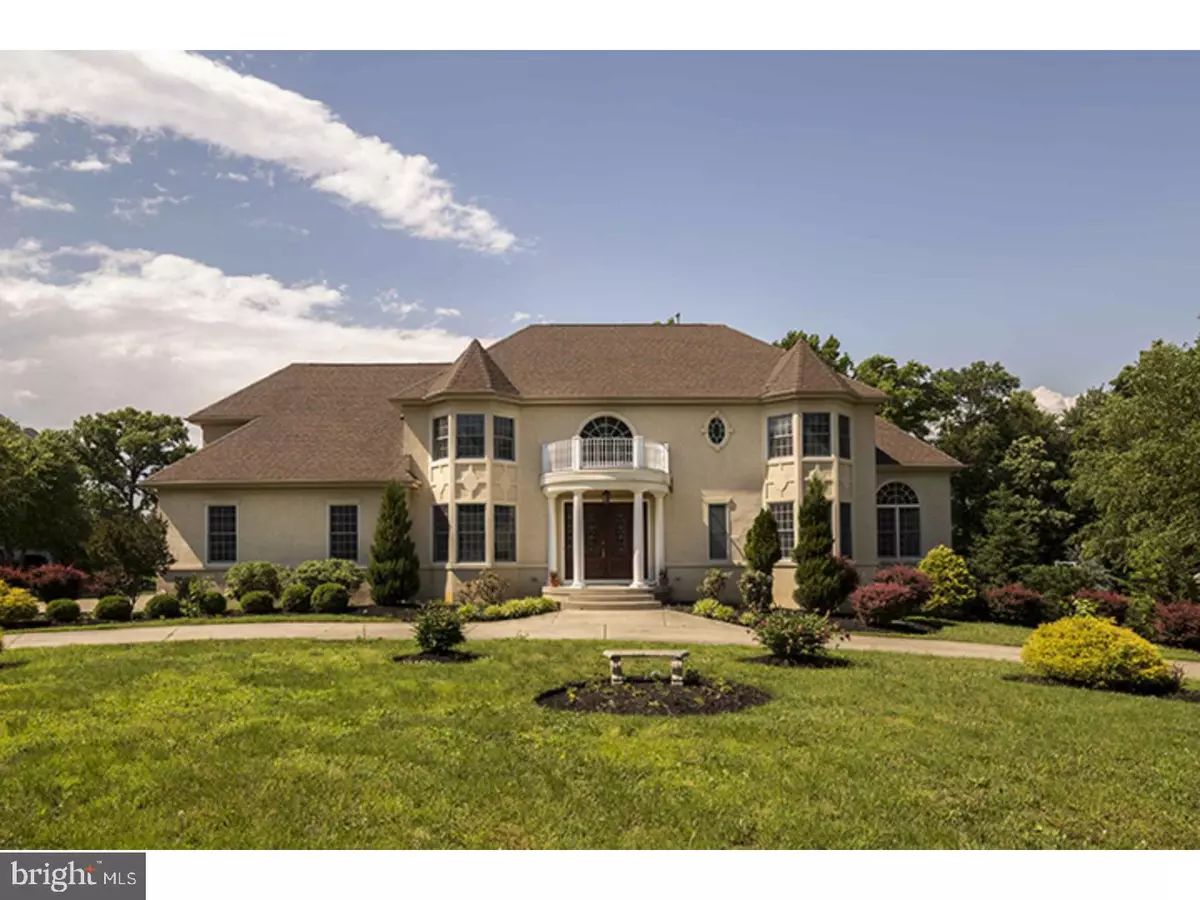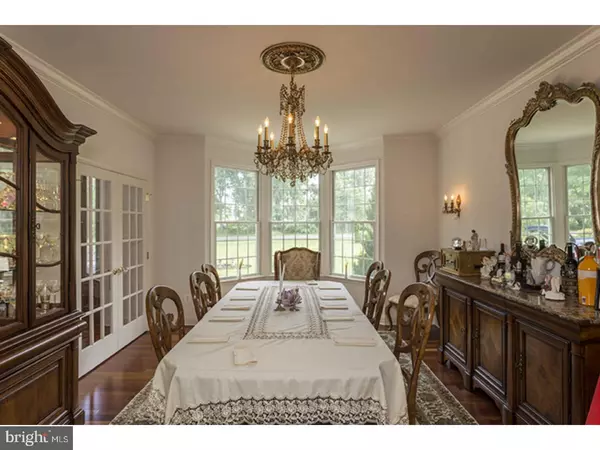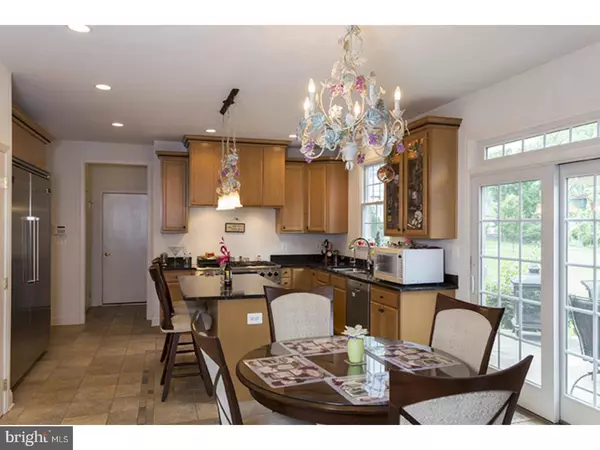$700,000
$701,000
0.1%For more information regarding the value of a property, please contact us for a free consultation.
17 S ELMWOOD RD Marlton, NJ 08053
4 Beds
5 Baths
6,270 SqFt
Key Details
Sold Price $700,000
Property Type Single Family Home
Sub Type Detached
Listing Status Sold
Purchase Type For Sale
Square Footage 6,270 sqft
Price per Sqft $111
Subdivision Indian Springs
MLS Listing ID 1001204917
Sold Date 11/15/17
Style Traditional
Bedrooms 4
Full Baths 4
Half Baths 1
HOA Y/N N
Abv Grd Liv Area 6,270
Originating Board TREND
Year Built 2009
Annual Tax Amount $21,152
Tax Year 2016
Lot Size 1.365 Acres
Acres 1.36
Lot Dimensions 162X367
Property Description
A home you will be proud to own, if super construction plus a beautifully planned 6270 sq. ft custom home with spacious rooms are appealing to you, please plan a private viewing soon. Enjoy the lush landscaped 1.36 deep lot overlooking Indian Springs Golf course, complete with an invisible fence for the family pet. Special touches throughout include gleaming cherry wood flooring, a 4 person elevator with access to all 3 floors, central vac, and a private well reserved for garden irrigation ( very real cost saver on the water bills ). The living room/family room is ideally suited for dramatic furniture arrangements with plenty of room for big comfortable chairs and sofas, and anchored by a cozy gas fireplace. A dining room that will accommodate the largest family and friends gathering. The gourmet kitchen will delight any chef, featuring an over sized Viking refrigerator/freezer, big double oven commercial Viking stove with confection and grill,and built in wine cooler for easy serving. Find a ton of storage space in the hand crafted custom cabinets and large pantry closet. Enjoy out standing health benefits when you can swim and exercise every day in a gorgeous sheltered pool with 2 fountains surrounded by a day/night patio lighted and screened in for privacy. You can soak in the hot tub, enjoying views of the golf course in your own resort retreat. All 4 bedrooms have garden views too but the main suite is a true knock out, with large sitting area, fireplace and great bath,featuring 4 person shower, Jacuzzi & bidet. the 2600 sq. ft. lower level with 10 ft ceilings is ready to complete, limited only by one's imagination. This immaculate home also has a music room, an office, an atrium, charming outdoor dining area and lastly an over sized 3 car garage. All the amenities are here for you and better than brand new! EXTREMELY MOTIVATED SELLER
Location
State NJ
County Burlington
Area Evesham Twp (20313)
Zoning MD
Rooms
Other Rooms Living Room, Dining Room, Primary Bedroom, Bedroom 2, Bedroom 3, Kitchen, Family Room, Bedroom 1, Laundry, Other
Basement Full, Unfinished
Interior
Interior Features Primary Bath(s), Kitchen - Island, Butlers Pantry, Ceiling Fan(s), Attic/House Fan, WhirlPool/HotTub, Central Vacuum, Sprinkler System, Elevator, Stall Shower, Kitchen - Eat-In
Hot Water Natural Gas
Heating Gas, Forced Air
Cooling Central A/C
Flooring Wood, Tile/Brick
Fireplaces Number 2
Equipment Oven - Double, Oven - Self Cleaning, Commercial Range, Dishwasher, Refrigerator, Disposal
Fireplace Y
Window Features Bay/Bow
Appliance Oven - Double, Oven - Self Cleaning, Commercial Range, Dishwasher, Refrigerator, Disposal
Heat Source Natural Gas
Laundry Main Floor
Exterior
Exterior Feature Deck(s), Patio(s), Porch(es)
Garage Spaces 3.0
Pool Indoor
Utilities Available Cable TV
View Y/N Y
Water Access N
View Golf Course
Roof Type Pitched,Shingle
Accessibility None
Porch Deck(s), Patio(s), Porch(es)
Attached Garage 3
Total Parking Spaces 3
Garage Y
Building
Lot Description Level, Front Yard, Rear Yard, SideYard(s)
Story 3+
Foundation Concrete Perimeter
Sewer Public Sewer
Water Public
Architectural Style Traditional
Level or Stories 3+
Additional Building Above Grade
Structure Type 9'+ Ceilings
New Construction N
Schools
Elementary Schools Marlton
Middle Schools Marlton
School District Evesham Township
Others
Senior Community No
Tax ID 13-00029 12-00013
Ownership Fee Simple
Security Features Security System
Acceptable Financing Conventional
Listing Terms Conventional
Financing Conventional
Read Less
Want to know what your home might be worth? Contact us for a FREE valuation!

Our team is ready to help you sell your home for the highest possible price ASAP

Bought with Taralyn Hendricks • Keller Williams Realty - Cherry Hill

GET MORE INFORMATION





