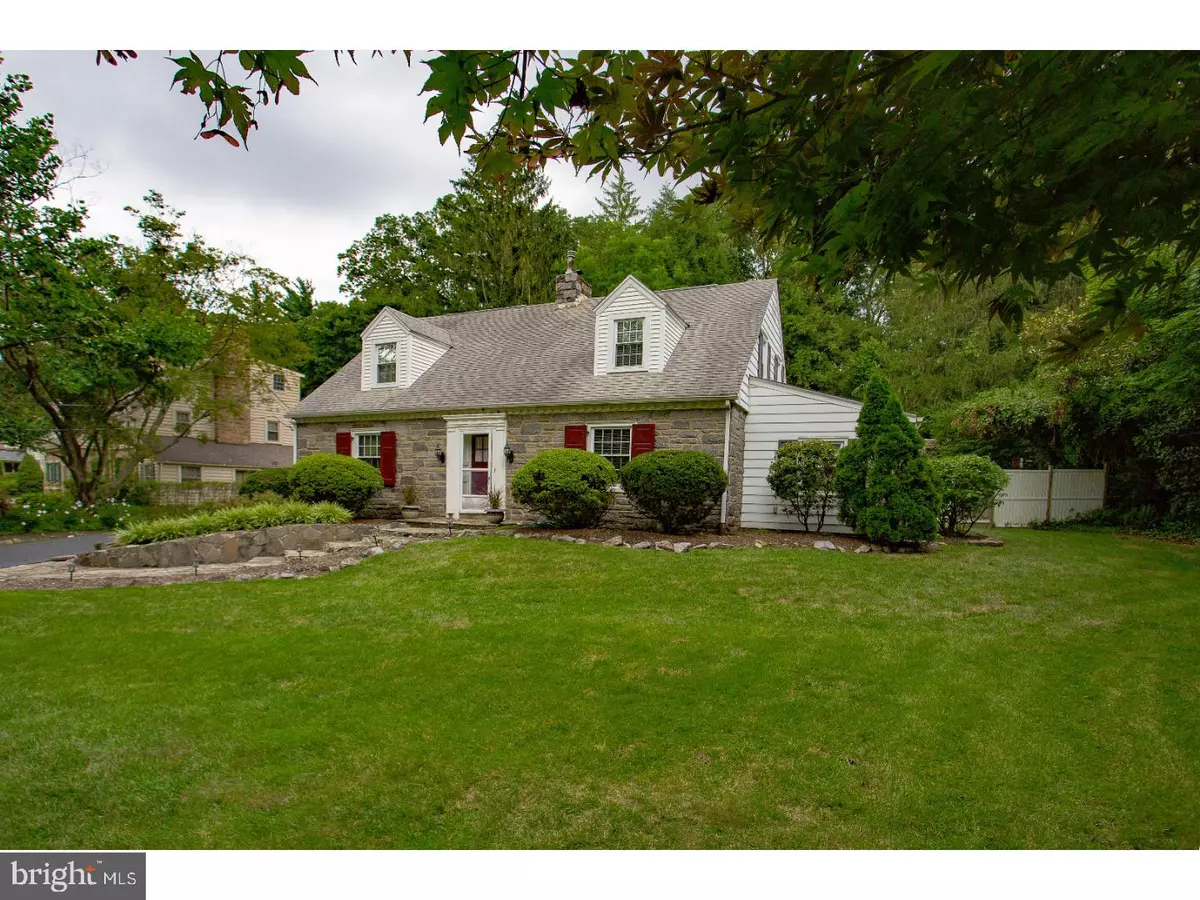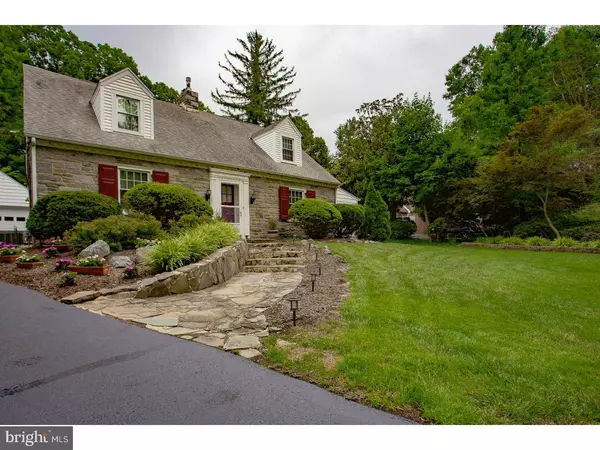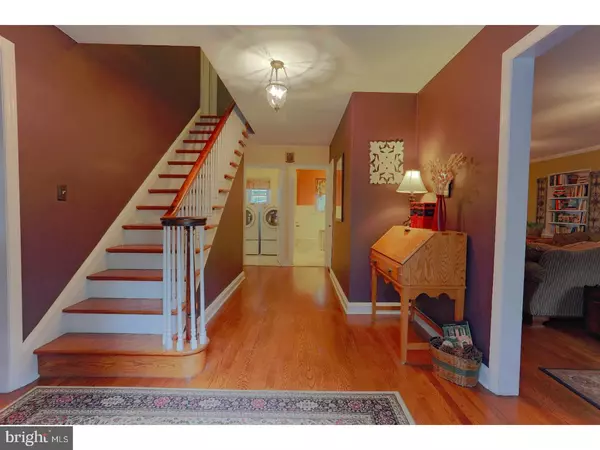$329,900
$329,900
For more information regarding the value of a property, please contact us for a free consultation.
411 SHIPLEY RD Wilmington, DE 19809
3 Beds
3 Baths
2,675 SqFt
Key Details
Sold Price $329,900
Property Type Single Family Home
Sub Type Detached
Listing Status Sold
Purchase Type For Sale
Square Footage 2,675 sqft
Price per Sqft $123
Subdivision None Available
MLS Listing ID 1000446789
Sold Date 09/29/17
Style Cape Cod
Bedrooms 3
Full Baths 2
Half Baths 1
HOA Y/N N
Abv Grd Liv Area 2,675
Originating Board TREND
Year Built 1940
Annual Tax Amount $2,781
Tax Year 2016
Lot Size 0.740 Acres
Acres 0.74
Lot Dimensions 100X320
Property Sub-Type Detached
Property Description
Beautiful home located in North Wilmington, Stone exterior Cape Cod that welcomes you the second you pull in the driveway. Walk up the nicely hardscaped stone entrance to the front door. Walking in the front door you sense a pleasant warm homey feeling right away. You'll notice the well taken care of hardwood floors through out and the old charm that oozes out at every corner. A large dining room perfect for gatherings with family leads to the tiled floor kitchen with updated appliances and a picturesque window over looking the huge back yard. Continuing on the main floor with a roomy sized family/great room with gas fireplace and separate playroom that can easily double as an office. Finishing up on main floor is a half bath, as well as conveniently located laundry room. The old charm follows you upstairs, there you'll find 3 ample sized bedrooms. Hardwoods in all bedrooms and tile floor in each bathroom. Master bedroom has it's own en-suite full bathroom. Finishing up inside is a partial basement with a french drain and sump pump, that provides plenty of extra storage space. Head outside to the sprawling backyard, wonderful for hosting parties/barbecues. Hardscaped seating area, fire pit, playground equipment, storage shed, and vegetable garden this backyard has everything!! There is also a detached two car garage for even more storage. Don't let this quaint little gem fool you, this home has a ton to offer!! Schedule a tour today!! All measurements are approximate..
Location
State DE
County New Castle
Area Brandywine (30901)
Zoning NC10
Rooms
Other Rooms Living Room, Dining Room, Primary Bedroom, Bedroom 2, Kitchen, Family Room, Bedroom 1
Basement Partial, Unfinished
Interior
Interior Features Ceiling Fan(s)
Hot Water Electric
Heating Hot Water, Programmable Thermostat
Cooling Central A/C
Flooring Wood
Fireplaces Number 1
Fireplaces Type Gas/Propane
Equipment Oven - Self Cleaning, Dishwasher, Disposal
Fireplace Y
Appliance Oven - Self Cleaning, Dishwasher, Disposal
Heat Source Oil
Laundry Main Floor
Exterior
Garage Spaces 5.0
Water Access N
Roof Type Shingle
Accessibility None
Total Parking Spaces 5
Garage Y
Building
Story 1.5
Foundation Stone
Sewer Public Sewer
Water Public
Architectural Style Cape Cod
Level or Stories 1.5
Additional Building Above Grade
New Construction N
Schools
School District Brandywine
Others
Senior Community No
Tax ID 06-131.00-012
Ownership Fee Simple
Security Features Security System
Acceptable Financing Conventional, VA, FHA 203(b)
Listing Terms Conventional, VA, FHA 203(b)
Financing Conventional,VA,FHA 203(b)
Read Less
Want to know what your home might be worth? Contact us for a FREE valuation!

Our team is ready to help you sell your home for the highest possible price ASAP

Bought with Shawn E Moran • Patterson-Schwartz-Brandywine
GET MORE INFORMATION





