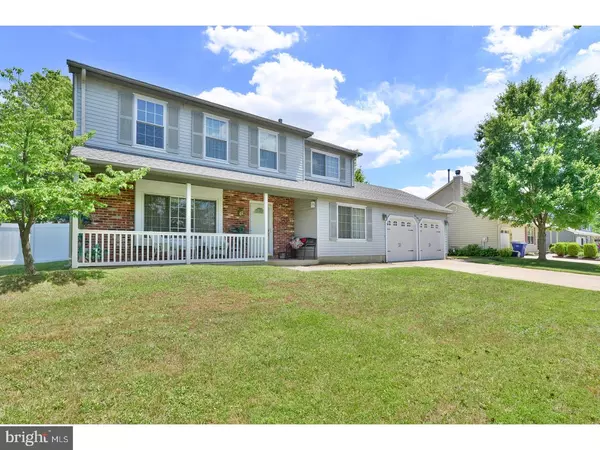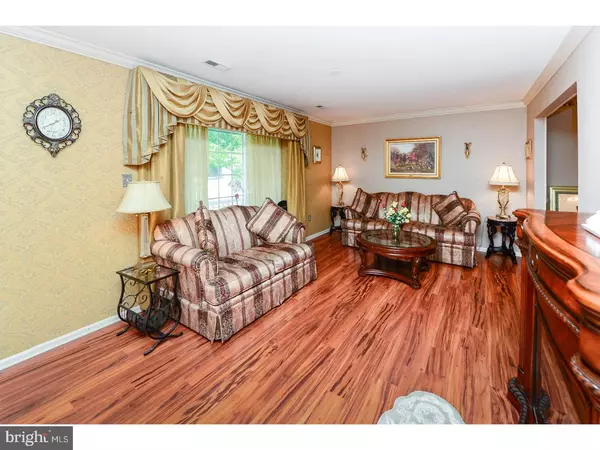$302,500
$314,900
3.9%For more information regarding the value of a property, please contact us for a free consultation.
166 CARLTON AVE Marlton, NJ 08053
4 Beds
3 Baths
2,064 SqFt
Key Details
Sold Price $302,500
Property Type Single Family Home
Sub Type Detached
Listing Status Sold
Purchase Type For Sale
Square Footage 2,064 sqft
Price per Sqft $146
Subdivision Pheasant Run
MLS Listing ID 1000421467
Sold Date 09/29/17
Style Traditional
Bedrooms 4
Full Baths 2
Half Baths 1
HOA Y/N N
Abv Grd Liv Area 2,064
Originating Board TREND
Year Built 1986
Annual Tax Amount $8,119
Tax Year 2016
Lot Size 10,890 Sqft
Acres 0.25
Lot Dimensions .25
Property Description
Lovely and spacious, light and bright traditional home with exceptional curb appeal, sited in one of Marlton's most sought after neighborhoods. The home is surrounded by lush, well cared for lawn and boasts a back yard paradise that is sure to please. A fully fenced yard encloses lots of grassy area for play and includes an inground pool surrounded by abundant cement decking and a huge custom deck with built in seating and lots of space for chairs and dining furniture. A hot tub is located off the deck and provides great enjoyment on cooler nights.You'll love having a storage shed to keep all the equipment tucked out of sight. A full farmhouse style front porch welcomes you to an interior that is fresh and clean throughout. Beautiful wood laminate flooring extends from the foyer area throughout the Living, Dining and Kitchen areas. Fresh white cabinets and appliances are accented by neutral countertops and tiled backsplash. There's space for a casual dining table and Andersen French doors lead to the rear deck making outdoor entertaining a breeze. The Den has hardwood flooring, crown moldings and a ceiling fan for additional comfort. Most of one of the garage spaces has been converted to living space adding flexibility to the floor plan but if you want the space as garage, restoration to original design could be easily accomplished. There's an additional workspace area behind the room that's accessible from the garage. An updated Powder Room and Laundry complete the main floor of the home. The upper level is home to 4 generously sized bedrooms and 2 additional updated full baths. The home has a NEWER ROOF (5yrs)with transferrable lifetime shingle warranty, NEWER HOT WATER (5 yrs), updated electrical panel w/ lifetime warranty, all windows have been replaced (some new w/ lifetime warranty, others are Andersen), commercial quality safety pool cover and pool liner w/ 20 year warranty. Located in a highly rated school system with easy access to major highways for the commuter. Close to acclaimed healthcare, shopping, restaurants and all the things you need in life. A short drive to the shore points and Philadelphia.
Location
State NJ
County Burlington
Area Evesham Twp (20313)
Zoning MD
Rooms
Other Rooms Living Room, Dining Room, Primary Bedroom, Bedroom 2, Bedroom 3, Kitchen, Family Room, Bedroom 1, Laundry, Other, Attic, Bonus Room
Interior
Interior Features Primary Bath(s), Attic/House Fan, Stall Shower, Kitchen - Eat-In
Hot Water Natural Gas
Heating Forced Air
Cooling Central A/C
Flooring Wood, Fully Carpeted, Tile/Brick
Equipment Built-In Range, Dishwasher, Disposal, Built-In Microwave
Fireplace N
Appliance Built-In Range, Dishwasher, Disposal, Built-In Microwave
Heat Source Natural Gas
Laundry Main Floor
Exterior
Exterior Feature Deck(s), Porch(es)
Garage Spaces 2.0
Pool In Ground
Utilities Available Cable TV
Water Access N
Accessibility None
Porch Deck(s), Porch(es)
Attached Garage 2
Total Parking Spaces 2
Garage Y
Building
Lot Description Level, Front Yard, Rear Yard, SideYard(s)
Story 2
Sewer Public Sewer
Water Public
Architectural Style Traditional
Level or Stories 2
Additional Building Above Grade, Shed
New Construction N
Schools
School District Evesham Township
Others
Senior Community No
Tax ID 13-00013 50-00014
Ownership Fee Simple
Read Less
Want to know what your home might be worth? Contact us for a FREE valuation!

Our team is ready to help you sell your home for the highest possible price ASAP

Bought with Robert F Fargo • BHHS Fox & Roach-Cherry Hill

GET MORE INFORMATION





