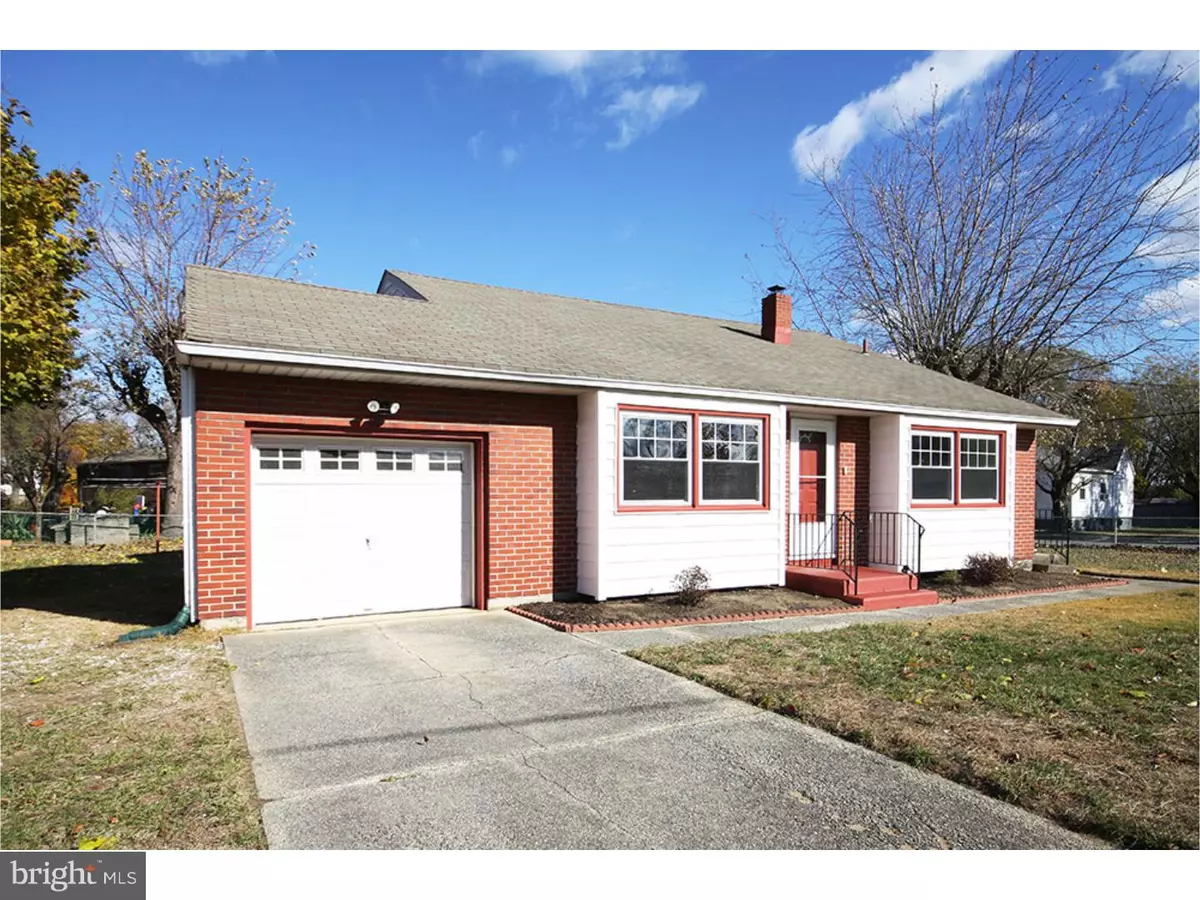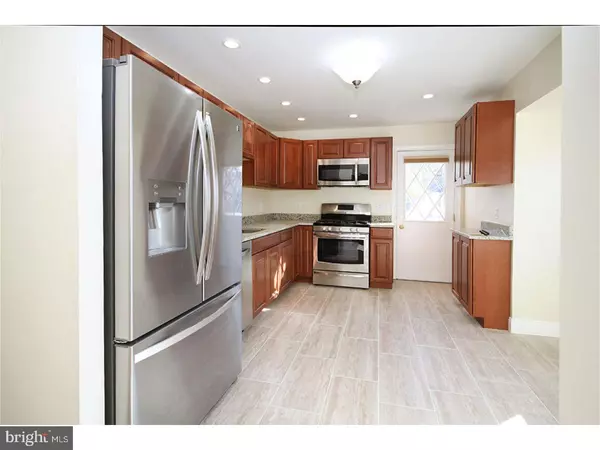$127,500
$129,500
1.5%For more information regarding the value of a property, please contact us for a free consultation.
1728 DAYTON AVE Paulsboro, NJ 08066
3 Beds
2 Baths
1,471 SqFt
Key Details
Sold Price $127,500
Property Type Single Family Home
Sub Type Detached
Listing Status Sold
Purchase Type For Sale
Square Footage 1,471 sqft
Price per Sqft $86
Subdivision None Available
MLS Listing ID 1004176745
Sold Date 01/17/18
Style Cape Cod,Split Level
Bedrooms 3
Full Baths 1
Half Baths 1
HOA Y/N N
Abv Grd Liv Area 1,471
Originating Board TREND
Year Built 1970
Annual Tax Amount $4,338
Tax Year 2017
Lot Size 8,670 Sqft
Acres 0.2
Lot Dimensions 102X85
Property Description
$1,000 toward Buyer's closing costs! The beautifully remodeled home features a brand new kitchen with upgraded custom cabinetry, granite counters, tile floors and recessed lighting. A stainless steel appliance package, pantry, vinyl windows and eating area complete the kitchen. The living room could also double as a dining room and it boasts refinished hardwood floors, new ceiling fan, vinyl windows, fresh paint and high ceilings. Upstairs you will find three generously sized bedrooms that have all been freshly painted and feature newly refinished hardwood floors. A full bathroom that was remodeled with tile floors, tile tub surround & walls, sparkling clean tub, new toilet & new fixtures completes the level. On the lower level you will find a huge family room (great view of the backyard) with new carpet & fresh paint. There is also a fully remodeled half bath along with the washer & dryer hookups. Attached to the home is also a full garage with plenty of room for additional storage. The home also features a fully fenced yard. This home is located perfectly for easy access to 295.
Location
State NJ
County Gloucester
Area Paulsboro Boro (20814)
Zoning RES
Rooms
Other Rooms Living Room, Primary Bedroom, Bedroom 2, Kitchen, Family Room, Bedroom 1, Laundry, Attic
Interior
Interior Features Butlers Pantry, Kitchen - Eat-In
Hot Water Natural Gas
Heating Gas, Forced Air
Cooling Central A/C
Flooring Wood, Fully Carpeted, Vinyl, Tile/Brick
Equipment Cooktop, Oven - Self Cleaning, Dishwasher
Fireplace N
Window Features Replacement
Appliance Cooktop, Oven - Self Cleaning, Dishwasher
Heat Source Natural Gas
Laundry Lower Floor
Exterior
Garage Spaces 3.0
Utilities Available Cable TV
Water Access N
Roof Type Shingle
Accessibility None
Attached Garage 1
Total Parking Spaces 3
Garage Y
Building
Lot Description Level, Open, Front Yard, Rear Yard, SideYard(s)
Story Other
Sewer Public Sewer
Water Public
Architectural Style Cape Cod, Split Level
Level or Stories Other
Additional Building Above Grade
New Construction N
Schools
School District Paulsboro Public Schools
Others
Senior Community No
Tax ID 14-00120-00030
Ownership Fee Simple
Acceptable Financing Conventional, VA, FHA 203(b), USDA
Listing Terms Conventional, VA, FHA 203(b), USDA
Financing Conventional,VA,FHA 203(b),USDA
Read Less
Want to know what your home might be worth? Contact us for a FREE valuation!

Our team is ready to help you sell your home for the highest possible price ASAP

Bought with Patrick Gillin • RE/MAX Preferred - Mullica Hill

GET MORE INFORMATION





