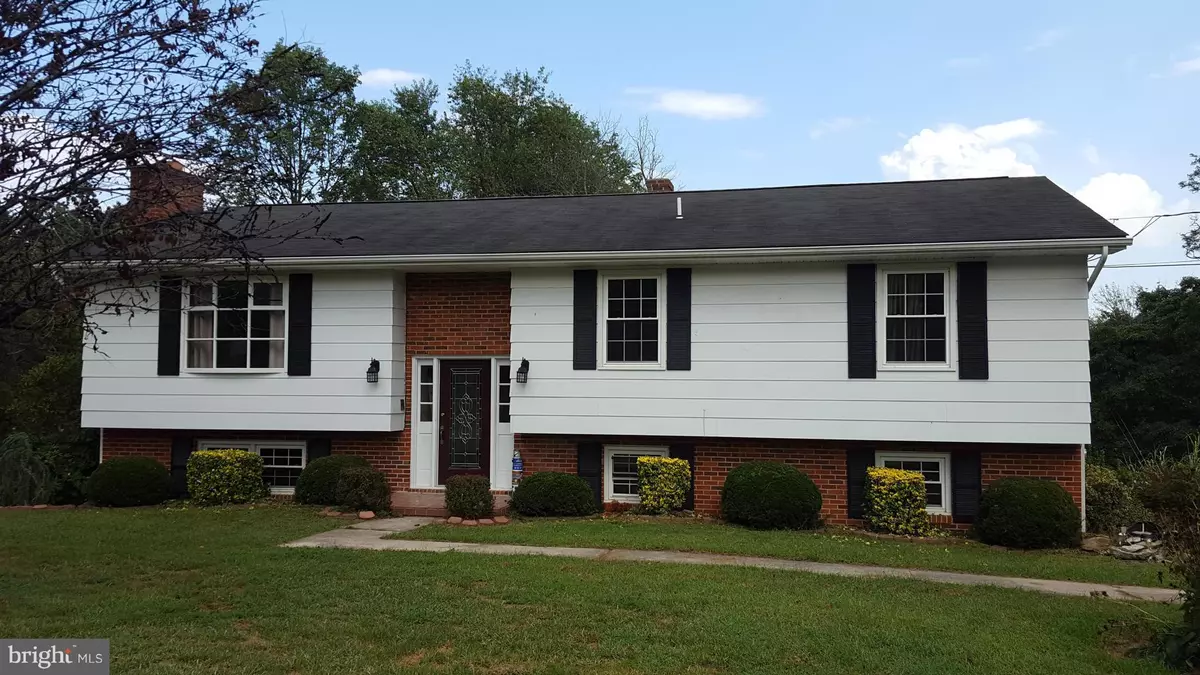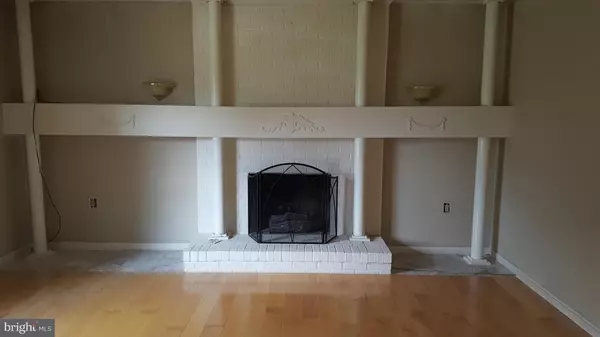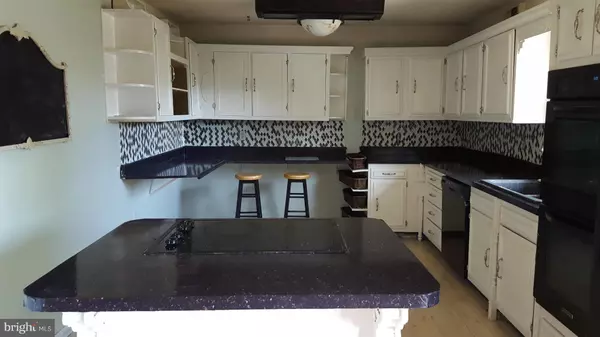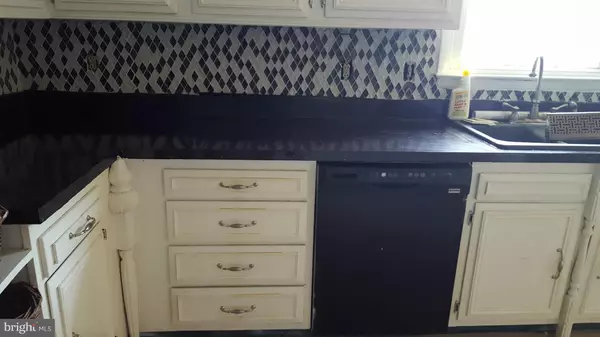$192,000
$192,000
For more information regarding the value of a property, please contact us for a free consultation.
64 MANOR RD Martinsburg, WV 25403
5 Beds
3 Baths
2,690 SqFt
Key Details
Sold Price $192,000
Property Type Single Family Home
Sub Type Detached
Listing Status Sold
Purchase Type For Sale
Square Footage 2,690 sqft
Price per Sqft $71
Subdivision Welltown Manor
MLS Listing ID 1000089343
Sold Date 12/29/17
Style Split Foyer
Bedrooms 5
Full Baths 3
HOA Fees $15/ann
HOA Y/N Y
Abv Grd Liv Area 1,390
Originating Board MRIS
Year Built 1980
Annual Tax Amount $1,272
Tax Year 2015
Lot Size 2.200 Acres
Acres 2.2
Property Description
BACK ON THE MARKET!! Sought-after Welltown Manor - Large split foyer with generous size rooms on 2.2 acres! 2 wood-burning fireplaces, 2 of the bathrooms have been recently remodeled with high-end finishes, large koi pond. Large custom deck and above-ground door pool are perfect for entertaining. Mature trees. Nice large yard & Patio area. Home warranty. Make this spacious home your new home!
Location
State WV
County Berkeley
Zoning 101
Rooms
Other Rooms Living Room, Dining Room, Primary Bedroom, Bedroom 2, Bedroom 3, Bedroom 4, Kitchen, Family Room, Foyer, Bedroom 1, Laundry, Other
Basement Rear Entrance, Side Entrance, Fully Finished, Full
Interior
Interior Features Combination Kitchen/Dining, Crown Moldings, Primary Bath(s), Wood Floors, Wood Stove, Chair Railings, Floor Plan - Traditional
Hot Water Electric
Heating Wood Burn Stove, Heat Pump(s)
Cooling Heat Pump(s)
Equipment Washer/Dryer Hookups Only, Cooktop, Dishwasher, Dryer, Oven - Double, Refrigerator, Water Conditioner - Owned, Washer, Intercom, Central Vacuum
Fireplace N
Appliance Washer/Dryer Hookups Only, Cooktop, Dishwasher, Dryer, Oven - Double, Refrigerator, Water Conditioner - Owned, Washer, Intercom, Central Vacuum
Heat Source Wood, Electric
Exterior
Water Access N
Roof Type Asphalt
Accessibility None
Garage N
Private Pool Y
Building
Story 2
Sewer Septic Exists
Water Well
Architectural Style Split Foyer
Level or Stories 2
Additional Building Above Grade, Below Grade, Shed
New Construction N
Schools
Middle Schools Hedgesville
High Schools Hedgesville
School District Berkeley County Schools
Others
Senior Community No
Tax ID 020438000900100000
Ownership Fee Simple
Special Listing Condition Standard
Read Less
Want to know what your home might be worth? Contact us for a FREE valuation!

Our team is ready to help you sell your home for the highest possible price ASAP

Bought with Tanya Faye Vergara • Century 21 Sterling Realty

GET MORE INFORMATION





