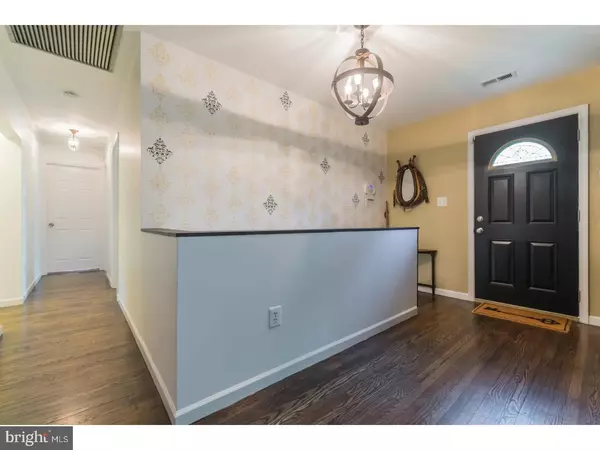$410,000
$419,900
2.4%For more information regarding the value of a property, please contact us for a free consultation.
816 CRUM CREEK RD Springfield, PA 19064
4 Beds
3 Baths
1.98 Acres Lot
Key Details
Sold Price $410,000
Property Type Single Family Home
Sub Type Detached
Listing Status Sold
Purchase Type For Sale
Subdivision None Available
MLS Listing ID 1000084390
Sold Date 07/14/17
Style Ranch/Rambler
Bedrooms 4
Full Baths 3
HOA Y/N N
Originating Board TREND
Year Built 1960
Annual Tax Amount $5,862
Tax Year 2017
Lot Size 1.984 Acres
Acres 1.98
Lot Dimensions 0X0
Property Description
This is not a drive by. As you can see from the aerial picture this home is situated on two acres offering lots of outside space to enjoy nature and featuring huge deck, fire pit area and tennis court. Inside you will be amazed when you see all the fantastic modern upgrades. Hardwood floors on main floor. Living room has beautiful wood burning stone fireplace, dining area with lovely view of quiet backyard, Kitchen is super large with tons of cabinets to the ceiling and loads of counter space with newer stainless steel appliances. There are four bedrooms on the first level and two full baths. Master bedroom has updated master bath with shower that will Wow you with custom pebble tile and slate surround. Walk in Closet too. You will also enjoy the updated hall bath. Three other Bedrooms are a generous size and have plenty of closet space. Lower level has full bath direct access to your new future fabulous level rear yard where you can enjoy outside living. NO HOA so you can fence, add a pool or tennis court. Large inside recreation room and access to two car garage. New septic has just been installed. Newer windows throughout home. Make this your own mini estate. Nothing to do but move in and relax! Great location. Great Schools. Don't wait see it today!
Location
State PA
County Delaware
Area Marple Twp (10425)
Zoning RESI
Rooms
Other Rooms Living Room, Dining Room, Primary Bedroom, Bedroom 2, Bedroom 3, Kitchen, Bedroom 1, Other, Attic
Basement Full, Outside Entrance, Fully Finished
Interior
Interior Features Primary Bath(s), Ceiling Fan(s)
Hot Water Electric
Heating Oil, Hot Water
Cooling Central A/C
Flooring Wood, Tile/Brick
Fireplaces Number 1
Fireplaces Type Stone
Equipment Oven - Self Cleaning, Dishwasher
Fireplace Y
Appliance Oven - Self Cleaning, Dishwasher
Heat Source Oil
Laundry Basement
Exterior
Exterior Feature Deck(s)
Garage Spaces 4.0
Utilities Available Cable TV
Water Access N
Roof Type Pitched,Shingle
Accessibility None
Porch Deck(s)
Attached Garage 2
Total Parking Spaces 4
Garage Y
Building
Lot Description Sloping, Front Yard, Rear Yard, SideYard(s)
Story 1
Foundation Concrete Perimeter
Sewer On Site Septic
Water Well
Architectural Style Ranch/Rambler
Level or Stories 1
New Construction N
Schools
Elementary Schools Loomis
Middle Schools Paxon Hollow
High Schools Marple Newtown
School District Marple Newtown
Others
Senior Community No
Tax ID 25-00-01043-01
Ownership Fee Simple
Security Features Security System
Acceptable Financing Conventional
Listing Terms Conventional
Financing Conventional
Read Less
Want to know what your home might be worth? Contact us for a FREE valuation!

Our team is ready to help you sell your home for the highest possible price ASAP

Bought with Timothy Di Bernardino • Long & Foster Real Estate, Inc.

GET MORE INFORMATION





