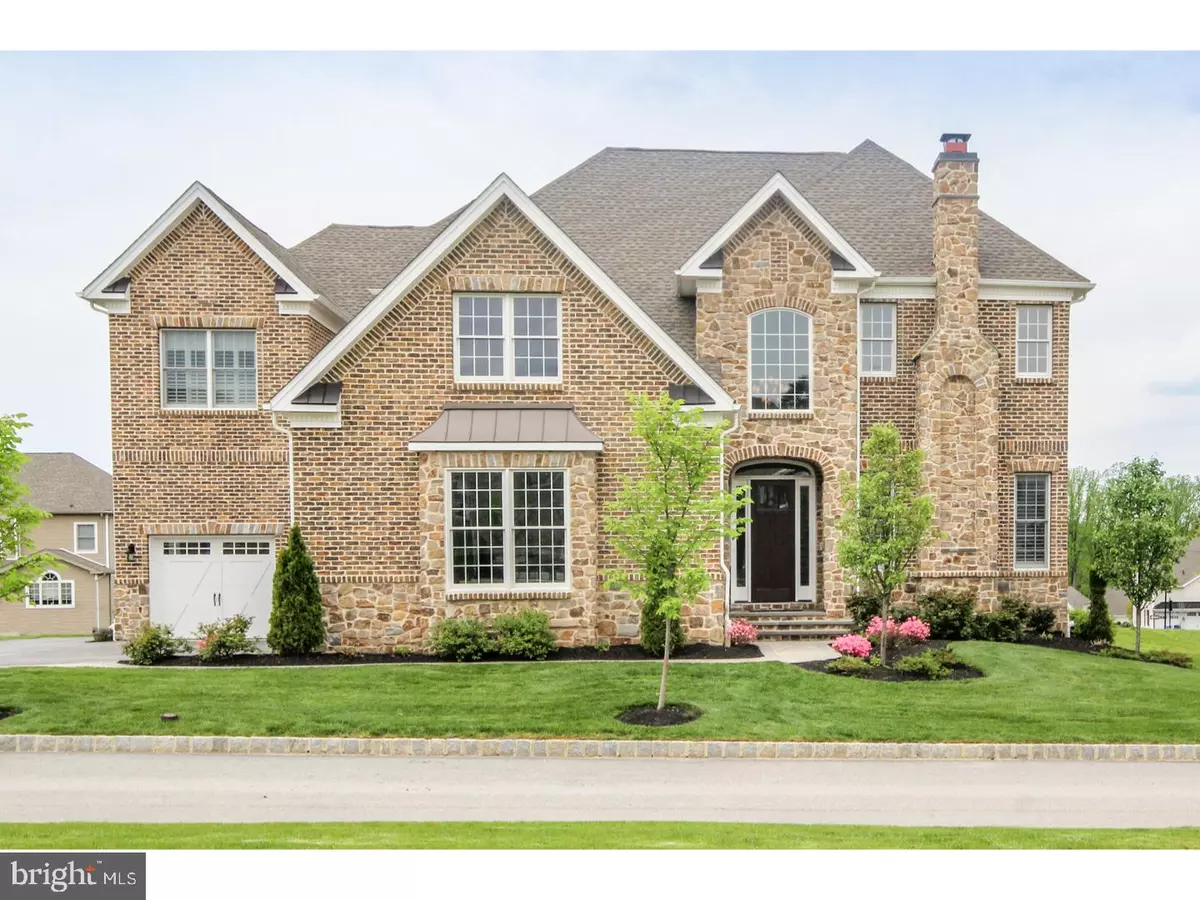$1,080,000
$1,195,000
9.6%For more information regarding the value of a property, please contact us for a free consultation.
500 HUNTER OAKS LN Newtown Square, PA 19073
5 Beds
4 Baths
6,153 SqFt
Key Details
Sold Price $1,080,000
Property Type Single Family Home
Sub Type Detached
Listing Status Sold
Purchase Type For Sale
Square Footage 6,153 sqft
Price per Sqft $175
Subdivision Liseter
MLS Listing ID 1000082682
Sold Date 07/06/17
Style Colonial,Traditional
Bedrooms 5
Full Baths 4
HOA Fees $230/mo
HOA Y/N Y
Abv Grd Liv Area 6,153
Originating Board TREND
Year Built 2015
Annual Tax Amount $20,418
Tax Year 2017
Lot Size 0.344 Acres
Acres 0.34
Lot Dimensions 0X0
Property Description
Why wait to build when you can move into this totally upgraded 2 year young "Magnolia" Traditional Model offered at this unbelievable value located in the sought after community of Liseter. Handsome Brick and Stone Exterior, interesting architectural details, custom millwork and designer features enhance this lovely home situated in the center of this quiet street of 6 homes. This exceptional home sits on a flat lot with beautiful landscaping and plenty of backyard space for sports activities, large maintenance free deck, lovely screened in porch, three car garage, and is perfect for active family living or entertaining. Interior features include an impressive two story center hall with elegant wrought iron staircase and beautiful decorative art niches flanked by two story living room with fireplace, and an impressive Dining Room with wall of custom cabinetry and marble serving area. Tucked off the center hall is a Private study or 1st floor guest bedroom and bath, stunning Gourmet island Kitchen featuring Wolf and Kitchen Aid appliances and Breakfast Room which opens to large Family Room with coffered ceiling and charming stone fireplace with built in flat screen. Spacious Master Suite with tray ceiling and lavish Master Bath featuring large walk in shower, soaking tub, and large customized closet. Second floor features 3-4 other Family Bedrooms, 2 Baths, and spectacular upstairs Family area and Media Room. There are 10 foot ceilings throughout the 1st floor and 9 foot ceilings throughout the second floor. Seller added many custom upgrades after closing including plantation shutters, customized closets, additional landscaping lighting, wireless intercom sound system, decorative light fixtures, and custom built ins. This sophisticated new home community of Liseter offers classic Main Line architecture on breathtaking estate grounds with hundreds of acres of lush open landscape and miles of walking trails. The association fee includes a community swimming pool, fitness center, tennis and sports courts, and a 9,000 square feet preserved barn which serves as the clubhouse. This convenient location is just minutes to Episcop Academy, local schools, the train station, and shops and restaurants of Newtown Square, Wayne, and Paoli and within close proximity to all major highways for commuting to center city Philadelphia, Wilmington and New York.
Location
State PA
County Delaware
Area Newtown Twp (10430)
Zoning RESID
Rooms
Other Rooms Living Room, Dining Room, Primary Bedroom, Bedroom 2, Bedroom 3, Kitchen, Family Room, Bedroom 1, In-Law/auPair/Suite, Laundry, Other, Attic
Basement Full, Unfinished, Outside Entrance
Interior
Interior Features Primary Bath(s), Kitchen - Island, Butlers Pantry, Ceiling Fan(s), Sprinkler System, Exposed Beams, Wet/Dry Bar, Intercom, Dining Area
Hot Water Natural Gas
Heating Gas, Forced Air, Zoned
Cooling Central A/C
Flooring Wood, Fully Carpeted, Tile/Brick
Fireplaces Number 2
Fireplaces Type Stone, Gas/Propane
Equipment Cooktop, Oven - Wall, Oven - Double, Oven - Self Cleaning, Dishwasher, Refrigerator, Disposal, Built-In Microwave
Fireplace Y
Window Features Bay/Bow,Energy Efficient
Appliance Cooktop, Oven - Wall, Oven - Double, Oven - Self Cleaning, Dishwasher, Refrigerator, Disposal, Built-In Microwave
Heat Source Natural Gas
Laundry Main Floor
Exterior
Exterior Feature Deck(s), Porch(es)
Garage Inside Access, Garage Door Opener
Garage Spaces 6.0
Amenities Available Swimming Pool, Tennis Courts, Club House
Waterfront N
Water Access N
Roof Type Pitched,Shingle
Accessibility None
Porch Deck(s), Porch(es)
Attached Garage 3
Total Parking Spaces 6
Garage Y
Building
Lot Description Level, Open, Front Yard, Rear Yard, SideYard(s)
Story 2
Foundation Concrete Perimeter
Sewer Public Sewer
Water Public
Architectural Style Colonial, Traditional
Level or Stories 2
Additional Building Above Grade
Structure Type Cathedral Ceilings,9'+ Ceilings
New Construction N
Schools
Elementary Schools Culbertson
Middle Schools Paxon Hollow
High Schools Marple Newtown
School District Marple Newtown
Others
HOA Fee Include Pool(s),Common Area Maintenance,Trash,Health Club
Senior Community No
Tax ID 30-00-01802-27
Ownership Fee Simple
Security Features Security System
Read Less
Want to know what your home might be worth? Contact us for a FREE valuation!

Our team is ready to help you sell your home for the highest possible price ASAP

Bought with Denise Campbell • BHHS Fox & Roach-Media

GET MORE INFORMATION





