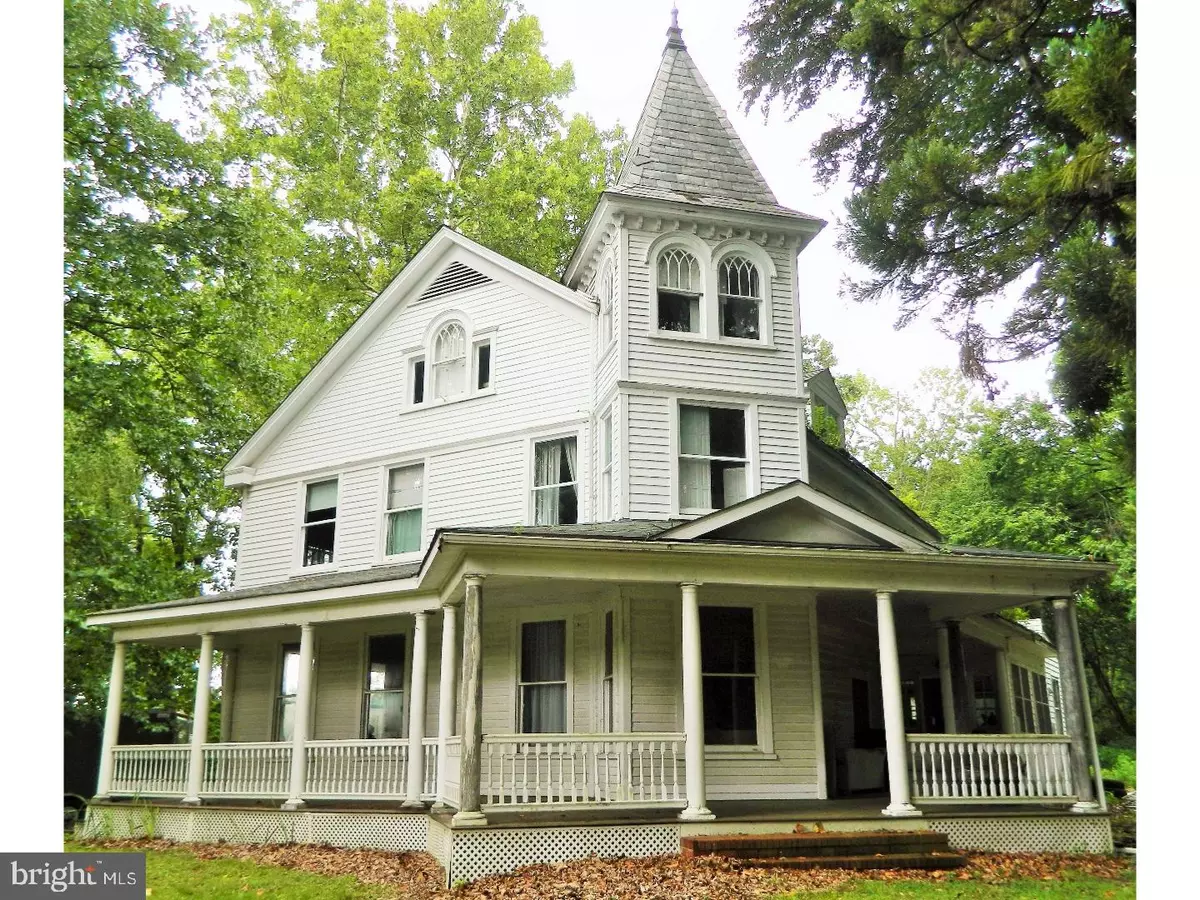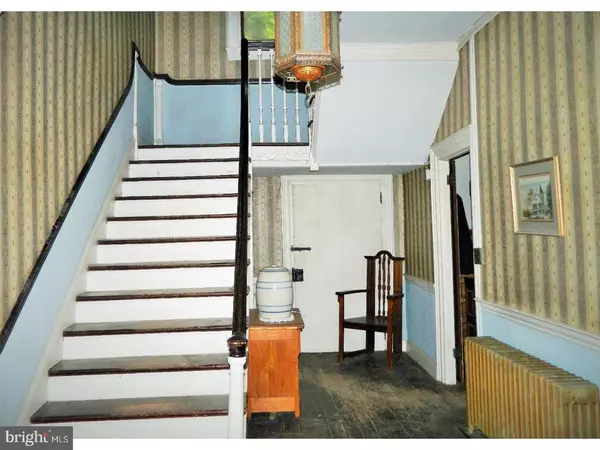$165,000
$174,999
5.7%For more information regarding the value of a property, please contact us for a free consultation.
52 MILL ST Vincentown, NJ 08088
7 Beds
2 Baths
4,340 SqFt
Key Details
Sold Price $165,000
Property Type Single Family Home
Sub Type Detached
Listing Status Sold
Purchase Type For Sale
Square Footage 4,340 sqft
Price per Sqft $38
Subdivision Vincentown Village
MLS Listing ID 1000077922
Sold Date 09/01/17
Style Other
Bedrooms 7
Full Baths 1
Half Baths 1
HOA Y/N N
Abv Grd Liv Area 4,340
Originating Board TREND
Year Built 1920
Annual Tax Amount $7,816
Tax Year 2016
Lot Size 1.550 Acres
Acres 1.55
Lot Dimensions 150X450
Property Description
Are you Interested in Historic Real Estate here is your opportunity to bring this Burrwood Estate Home back to its original master piece. The home is located in Historic Downtown Vincentown and zoned tourist commercial. The home has 7 large bedrooms,1 full bathroom on the second floor and 1/2 bathroom on the main floor. The features in this home are 6 fireplaces, chestnut wood trim and doors, antique radiators, and wide plank hardwood floors. This home consist of 3 floors and 4300 sq feet of living space plus a unfinished basement. There is a wrapped around covered porch with plank board siding. The home sits on 1.55 acres and backups to the Rancocas Creek. This home is being sold in as-is condition and is need of restoring and renovating. Bring some life back to this historic home. The home located minutes to Philadelphia with easy access to major highways, public transportation and shopping. Come live in this small quaint town and make this historic homes yours. This is a cash only sale for this property!!
Location
State NJ
County Burlington
Area Southampton Twp (20333)
Zoning TC
Rooms
Other Rooms Living Room, Dining Room, Primary Bedroom, Bedroom 2, Bedroom 3, Kitchen, Family Room, Bedroom 1, Laundry, Other
Basement Full
Interior
Interior Features Kitchen - Eat-In
Hot Water Oil
Heating Oil
Cooling None
Fireplace N
Heat Source Oil
Laundry Upper Floor
Exterior
Water Access N
Accessibility None
Garage N
Building
Story 3+
Sewer On Site Septic
Water Public
Architectural Style Other
Level or Stories 3+
Additional Building Above Grade
New Construction N
Schools
School District Lenape Regional High
Others
Senior Community No
Tax ID 33-00903-00018
Ownership Fee Simple
Read Less
Want to know what your home might be worth? Contact us for a FREE valuation!

Our team is ready to help you sell your home for the highest possible price ASAP

Bought with Carrie A Grundner • Alloway Associates Inc

GET MORE INFORMATION





