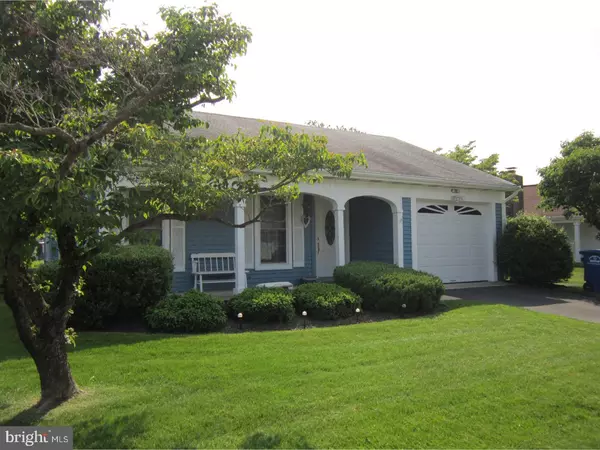$160,000
$179,000
10.6%For more information regarding the value of a property, please contact us for a free consultation.
15 INGHAM WAY Vincentown, NJ 08088
2 Beds
2 Baths
1,517 SqFt
Key Details
Sold Price $160,000
Property Type Single Family Home
Sub Type Detached
Listing Status Sold
Purchase Type For Sale
Square Footage 1,517 sqft
Price per Sqft $105
Subdivision Leisuretowne
MLS Listing ID 1000076570
Sold Date 09/29/17
Style Ranch/Rambler
Bedrooms 2
Full Baths 2
HOA Fees $25/qua
HOA Y/N Y
Abv Grd Liv Area 1,517
Originating Board TREND
Year Built 1986
Annual Tax Amount $3,701
Tax Year 2016
Lot Size 9,450 Sqft
Acres 0.22
Lot Dimensions 70X135
Property Description
Spacious Westport with great curb appeal. Lovely covered front porch with New Front door entree. Large living room leads to separate dining room with sliding doors to side covered patio.The kitchen has newer appliances and a breakfast area with new door to same side Patio. The Family/Sun room leads via sliders to a covered back patio. You will enjoy the beautiful park like view, while having your morning coffee. The large master bedroom has a vanity area and double walk-in shower and a large walk-in closet. The bedroom hall way has a full bath with tub and a large linen closet. All windows have been replaced. A new air conditioning service was installed about 6 years ago. The seller is also offering a one year Home Warranty for your peace of mind. And please note: a new gas line was installed on Ingham way last summer and anyone interested can get a line connected to their home. All this and all the amenities that LeisureTowne has to offer, come and enjoy our two heated pools, club houses and libraries and a well equipped gym for those who like to excercise or if you prefer Tennis? Don't miss out on this great home in a great location, close to the back entrance. Make an appointment and make it your own.
Location
State NJ
County Burlington
Area Southampton Twp (20333)
Zoning RDPL
Rooms
Other Rooms Living Room, Dining Room, Primary Bedroom, Kitchen, Family Room, Bedroom 1, Laundry, Other
Interior
Interior Features Ceiling Fan(s), Stall Shower, Kitchen - Eat-In
Hot Water Electric
Heating Electric, Baseboard
Cooling Central A/C
Flooring Fully Carpeted, Vinyl, Tile/Brick
Equipment Dishwasher, Disposal
Fireplace N
Window Features Replacement
Appliance Dishwasher, Disposal
Heat Source Electric
Laundry Main Floor
Exterior
Exterior Feature Patio(s), Porch(es)
Garage Spaces 2.0
Utilities Available Cable TV
Amenities Available Swimming Pool, Tennis Courts, Club House, Golf Course
Water Access N
Accessibility None
Porch Patio(s), Porch(es)
Total Parking Spaces 2
Garage N
Building
Story 1
Sewer Public Sewer
Water Public
Architectural Style Ranch/Rambler
Level or Stories 1
Additional Building Above Grade
New Construction N
Schools
School District Lenape Regional High
Others
HOA Fee Include Pool(s),Common Area Maintenance,Trash,Health Club,Bus Service,Alarm System
Senior Community Yes
Tax ID 33-02702 50-00003
Ownership Fee Simple
Acceptable Financing Conventional, VA, FHA 203(b), USDA
Listing Terms Conventional, VA, FHA 203(b), USDA
Financing Conventional,VA,FHA 203(b),USDA
Pets Description Case by Case Basis
Read Less
Want to know what your home might be worth? Contact us for a FREE valuation!

Our team is ready to help you sell your home for the highest possible price ASAP

Bought with Nancy A Ciaruffoli • Alloway Associates Inc

GET MORE INFORMATION





