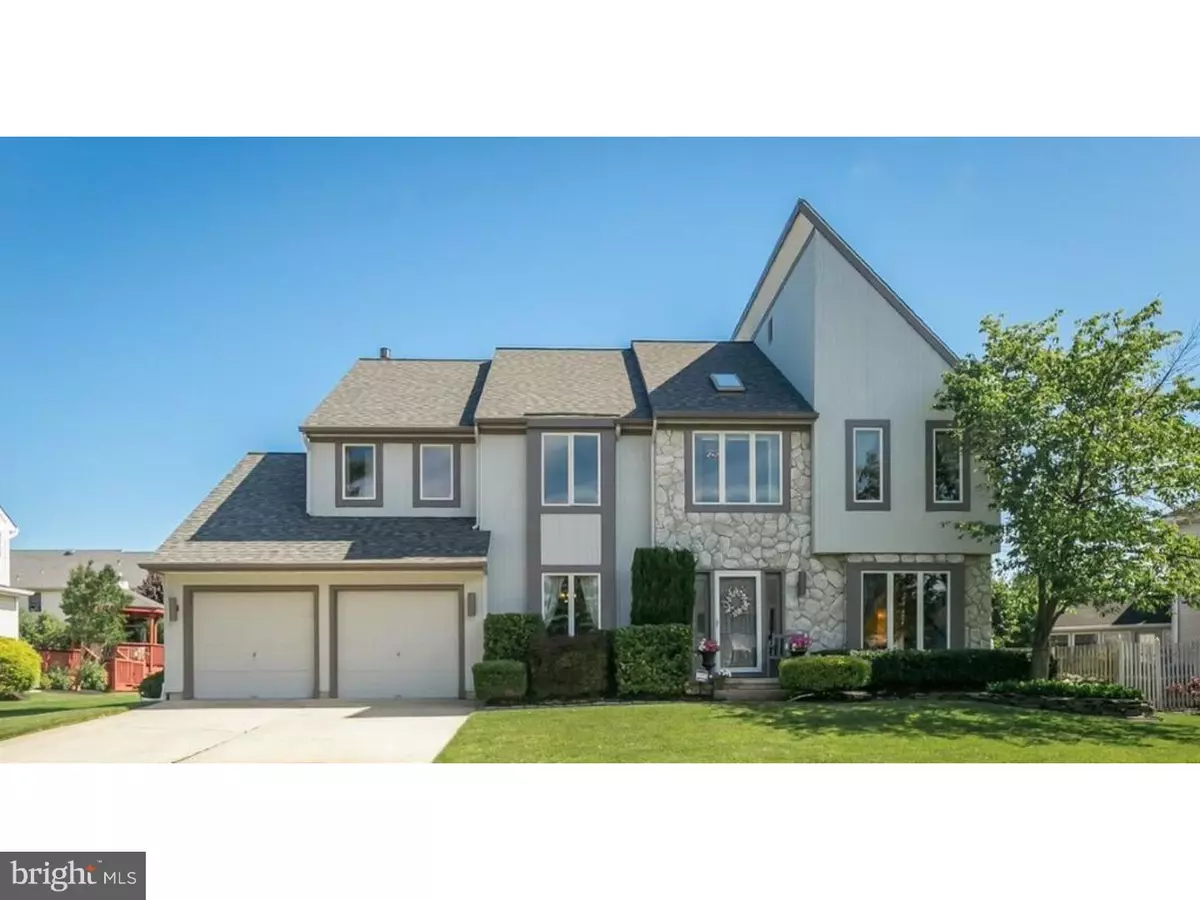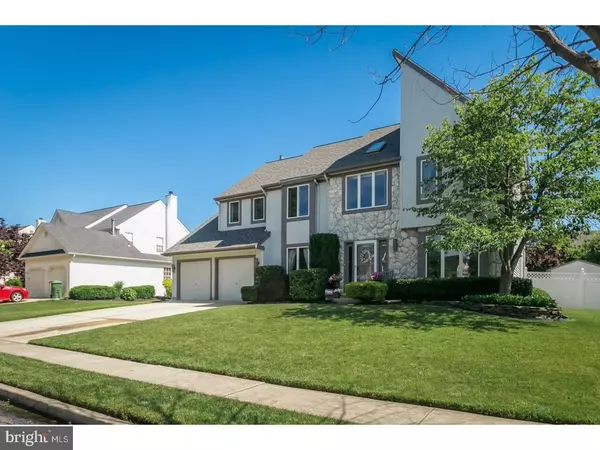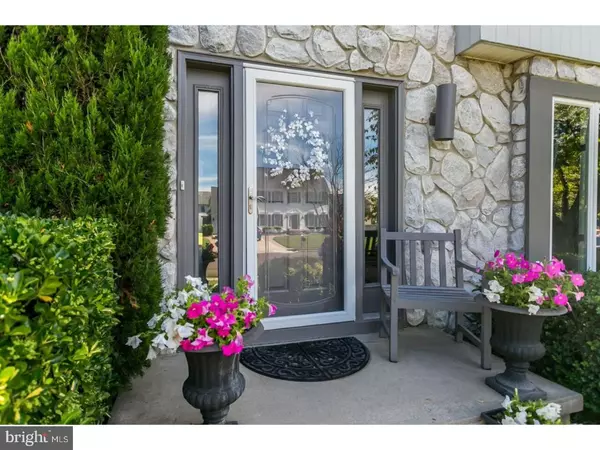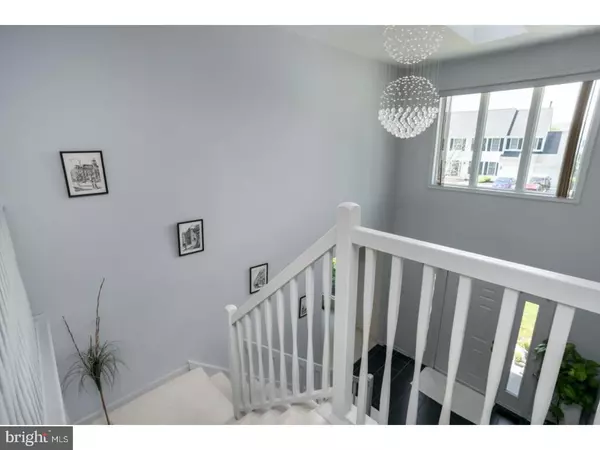$385,000
$400,000
3.8%For more information regarding the value of a property, please contact us for a free consultation.
3 DENVER RD Marlton, NJ 08053
4 Beds
3 Baths
2,710 SqFt
Key Details
Sold Price $385,000
Property Type Single Family Home
Sub Type Detached
Listing Status Sold
Purchase Type For Sale
Square Footage 2,710 sqft
Price per Sqft $142
Subdivision Ridings At Mayfair
MLS Listing ID 1000073998
Sold Date 09/15/17
Style Contemporary
Bedrooms 4
Full Baths 2
Half Baths 1
HOA Y/N N
Abv Grd Liv Area 2,710
Originating Board TREND
Year Built 1990
Annual Tax Amount $10,179
Tax Year 2016
Lot Size 0.260 Acres
Acres 0.26
Lot Dimensions 0.26
Property Description
Motivated Sellers!!!! Welcome to this stunning 2-story home that exudes modern elegance. With 4 bedrooms, 2 and a half baths, generous living space and stylish finishes, you'll enjoy this warm home. With plenty of natural light throughout the open, airy layout, the home has several special highlights including a rock and cedar wood fa ade, an upstairs master bedroom with its own whirlpool/bath plus a huge walk-through closet. The home also has an inviting backyard with a large patio that can also be used as a small basketball court or for a cozy evening around a fire pit. You'll love the convenience of the walking distance to an elementary & middle school, as well as easy access to main roads and shopping. **ROOF was done 2 years ago with a 30 year warranty!** This home is move in ready! Go and show this beauty, FALL in love, make an offer!
Location
State NJ
County Burlington
Area Evesham Twp (20313)
Zoning MD
Rooms
Other Rooms Living Room, Dining Room, Primary Bedroom, Bedroom 2, Bedroom 3, Kitchen, Family Room, Bedroom 1, Other, Attic
Interior
Interior Features Skylight(s), Kitchen - Eat-In
Hot Water Natural Gas
Heating Gas
Cooling Central A/C
Flooring Fully Carpeted, Tile/Brick
Fireplaces Number 1
Equipment Dishwasher
Fireplace Y
Appliance Dishwasher
Heat Source Natural Gas
Laundry Upper Floor
Exterior
Exterior Feature Patio(s)
Parking Features Inside Access
Garage Spaces 4.0
Fence Other
Water Access N
Roof Type Shingle
Accessibility None
Porch Patio(s)
Total Parking Spaces 4
Garage N
Building
Lot Description Front Yard, Rear Yard
Story 2
Sewer Public Sewer
Water Public
Architectural Style Contemporary
Level or Stories 2
Additional Building Above Grade
New Construction N
Schools
High Schools Cherokee
School District Lenape Regional High
Others
Senior Community No
Tax ID 13-00013 70-00008
Ownership Fee Simple
Read Less
Want to know what your home might be worth? Contact us for a FREE valuation!

Our team is ready to help you sell your home for the highest possible price ASAP

Bought with Mark J McKenna • Pat McKenna Realtors

GET MORE INFORMATION





