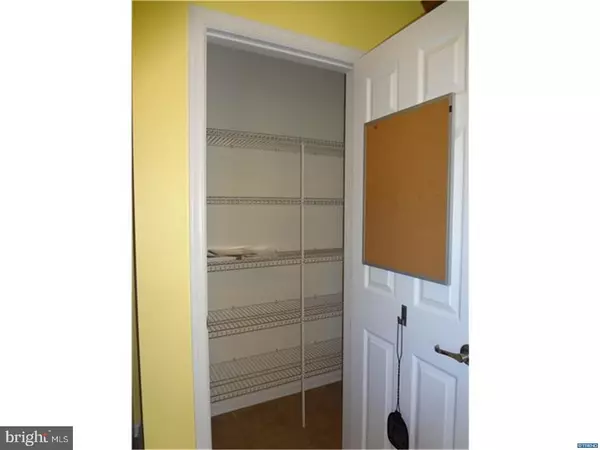$279,900
$279,900
For more information regarding the value of a property, please contact us for a free consultation.
595 AUGUSTA NATIONAL DR Magnolia, DE 19962
2 Beds
2 Baths
1,811 SqFt
Key Details
Sold Price $279,900
Property Type Single Family Home
Sub Type Detached
Listing Status Sold
Purchase Type For Sale
Square Footage 1,811 sqft
Price per Sqft $154
Subdivision Champions Club
MLS Listing ID 1000056180
Sold Date 04/13/17
Style Ranch/Rambler
Bedrooms 2
Full Baths 2
HOA Fees $193/mo
HOA Y/N Y
Abv Grd Liv Area 1,811
Originating Board TREND
Year Built 2010
Annual Tax Amount $978
Tax Year 2016
Lot Size 8,712 Sqft
Acres 0.2
Lot Dimensions 57X134
Property Sub-Type Detached
Property Description
If you are looking for an affordable active adult community living, don't look any further - the perfect home is here! It's better than new and located in the most exciting 55+ community in Delaware that offers great location, expansive clubhouse brimming with amenities from swimming and tennis, to bocce, billiards, fitness, endless activities and special events. For those who likes to play golf - one of the prime golf courses of Kent County, Jonathans Landing, is just around the corner! The house is styled to please and absolutely ready for a new owner. It has a nice floor plan with many desirable features: hard wood floor, gas fireplace in the living room, custom trim & crown molding; nice kitchen with a pantry, stainless steel appliances and ceramic tile floor; the office could be used as a formal dining room or guest bedroom. The spacious master suite has a luxurious bathroom and 2 separate closets. You will enjoy the 3-season room with e-z breeze windows and patio that overlooks open space with walking trails. Community fee includes lawn care, snow removal, some exterior maintenance, and full use of the clubhouse. Don't miss this bargain - schedule your tour today!
Location
State DE
County Kent
Area Caesar Rodney (30803)
Zoning AC
Rooms
Other Rooms Living Room, Primary Bedroom, Kitchen, Bedroom 1, Other, Attic
Interior
Interior Features Primary Bath(s), Butlers Pantry, Ceiling Fan(s), Dining Area
Hot Water Electric
Heating Gas, Forced Air
Cooling Central A/C
Flooring Wood, Fully Carpeted, Tile/Brick
Fireplaces Number 1
Fireplaces Type Gas/Propane
Equipment Built-In Range, Oven - Self Cleaning, Dishwasher, Refrigerator, Built-In Microwave
Fireplace Y
Window Features Bay/Bow
Appliance Built-In Range, Oven - Self Cleaning, Dishwasher, Refrigerator, Built-In Microwave
Heat Source Natural Gas
Laundry Main Floor
Exterior
Exterior Feature Patio(s)
Garage Spaces 4.0
Utilities Available Cable TV
Amenities Available Swimming Pool, Tennis Courts, Club House, Tot Lots/Playground
Water Access N
Roof Type Pitched,Shingle
Accessibility None
Porch Patio(s)
Attached Garage 2
Total Parking Spaces 4
Garage Y
Building
Lot Description Open, Front Yard, Rear Yard, SideYard(s)
Story 1
Foundation Concrete Perimeter
Sewer Public Sewer
Water Public
Architectural Style Ranch/Rambler
Level or Stories 1
Additional Building Above Grade
New Construction N
Schools
Elementary Schools W.B. Simpson
School District Caesar Rodney
Others
HOA Fee Include Pool(s),Common Area Maintenance,Ext Bldg Maint,Lawn Maintenance,Snow Removal
Senior Community Yes
Tax ID NM-00-10503-03-0500-000
Ownership Fee Simple
Acceptable Financing Conventional, VA, FHA 203(b), USDA
Listing Terms Conventional, VA, FHA 203(b), USDA
Financing Conventional,VA,FHA 203(b),USDA
Read Less
Want to know what your home might be worth? Contact us for a FREE valuation!

Our team is ready to help you sell your home for the highest possible price ASAP

Bought with Dan K Sawyer • EXP Realty, LLC
GET MORE INFORMATION





