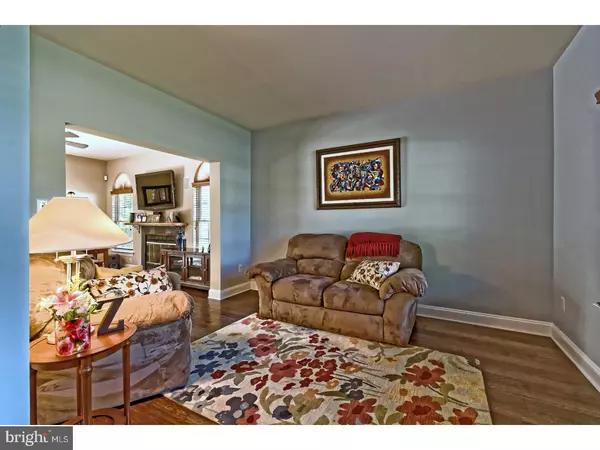$330,000
$349,900
5.7%For more information regarding the value of a property, please contact us for a free consultation.
1308 CAMELOT CT West Deptford Twp, NJ 08086
4 Beds
4 Baths
2,352 SqFt
Key Details
Sold Price $330,000
Property Type Single Family Home
Sub Type Detached
Listing Status Sold
Purchase Type For Sale
Square Footage 2,352 sqft
Price per Sqft $140
Subdivision Kings Crossing
MLS Listing ID 1000053310
Sold Date 09/21/17
Style Colonial,Contemporary
Bedrooms 4
Full Baths 2
Half Baths 2
HOA Y/N N
Abv Grd Liv Area 2,352
Originating Board TREND
Year Built 2002
Annual Tax Amount $9,869
Tax Year 2016
Lot Size 0.438 Acres
Acres 0.44
Lot Dimensions 113X151X190X134
Property Description
Schedule your showing today, this one won't last! View the Virtual Tour: Immaculately-maintained 4 bedroom, 2 full/2 half bath colonial situated on a quiet cul-de-sac lot in Kings Crossing of West Deptford. MANY UPGRADES!! Owners paid $315,000 in 2013 & have put in over $80,000 in upgrades. Expanded driveway leads to over sized 2.5 car garage. Relax on the covered front porch. 2-Story entry foyer, formal living & dining room, all freshly painted w/ new engineered hardwood floors. Newly updated kitchen w/breakfast bar and dining nook w/NEW stainless steel appliances, granite countertop, tile backsplash, new sink/faucet, 42-inch raised panel maple cabinetry, recessed lighting. This great space is open to the spacious familyroom w/gas log fireplace, surround sound, engineered hardwood, and slider to a rear raised EP Henry paver patio. Main floor laundry w/utility sink and powder room. Master bedroom suite w/cathedral ceiling, walk-in closet, new carpets. Freshly painted Master bath w/cathedral ceiling, garden tub, shower stall, & double sinks. 3 additional spacious bedrooms. Full, recently finished basement which adds over 800 sq. ft. that's not included in the overall sq. footage of the home. This includes bath, 2nd HVAC unit, drop ceiling, dedicated circuit breaker, recessed lights, new sump pump, storage area w/addt'l crawl space, and walk out to rear yard. Professionally landscaped yard with in-ground irrigation system. Home includes custom window treatments throughout, ADT security system, wired for both Comcast/Verizon Fios. Close to shopping and I-295.
Location
State NJ
County Gloucester
Area West Deptford Twp (20820)
Zoning RESID
Rooms
Other Rooms Living Room, Dining Room, Primary Bedroom, Bedroom 2, Bedroom 3, Kitchen, Family Room, Bedroom 1, Laundry, Other, Attic
Basement Full, Outside Entrance, Drainage System, Fully Finished
Interior
Interior Features Primary Bath(s), Butlers Pantry, Ceiling Fan(s), Attic/House Fan, Sprinkler System, Breakfast Area
Hot Water Natural Gas
Heating Gas, Forced Air, Zoned
Cooling Central A/C
Flooring Wood, Fully Carpeted, Vinyl, Tile/Brick
Fireplaces Number 1
Fireplaces Type Gas/Propane
Equipment Oven - Self Cleaning, Dishwasher, Disposal, Energy Efficient Appliances, Built-In Microwave
Fireplace Y
Window Features Energy Efficient
Appliance Oven - Self Cleaning, Dishwasher, Disposal, Energy Efficient Appliances, Built-In Microwave
Heat Source Natural Gas
Laundry Main Floor
Exterior
Exterior Feature Patio(s), Porch(es)
Garage Inside Access, Garage Door Opener, Oversized
Garage Spaces 5.0
Utilities Available Cable TV
Water Access N
Roof Type Pitched,Shingle
Accessibility None
Porch Patio(s), Porch(es)
Attached Garage 2
Total Parking Spaces 5
Garage Y
Building
Lot Description Cul-de-sac, Irregular, Level, Open, Front Yard, Rear Yard
Story 2
Foundation Concrete Perimeter
Sewer Public Sewer
Water Public
Architectural Style Colonial, Contemporary
Level or Stories 2
Additional Building Above Grade
Structure Type Cathedral Ceilings,9'+ Ceilings,High
New Construction N
Schools
Middle Schools West Deptford
High Schools West Deptford
School District West Deptford Township Public Schools
Others
Senior Community No
Tax ID 20-00357 04-00003
Ownership Fee Simple
Security Features Security System
Read Less
Want to know what your home might be worth? Contact us for a FREE valuation!

Our team is ready to help you sell your home for the highest possible price ASAP

Bought with James Borst • Pat McKenna Realtors

GET MORE INFORMATION





