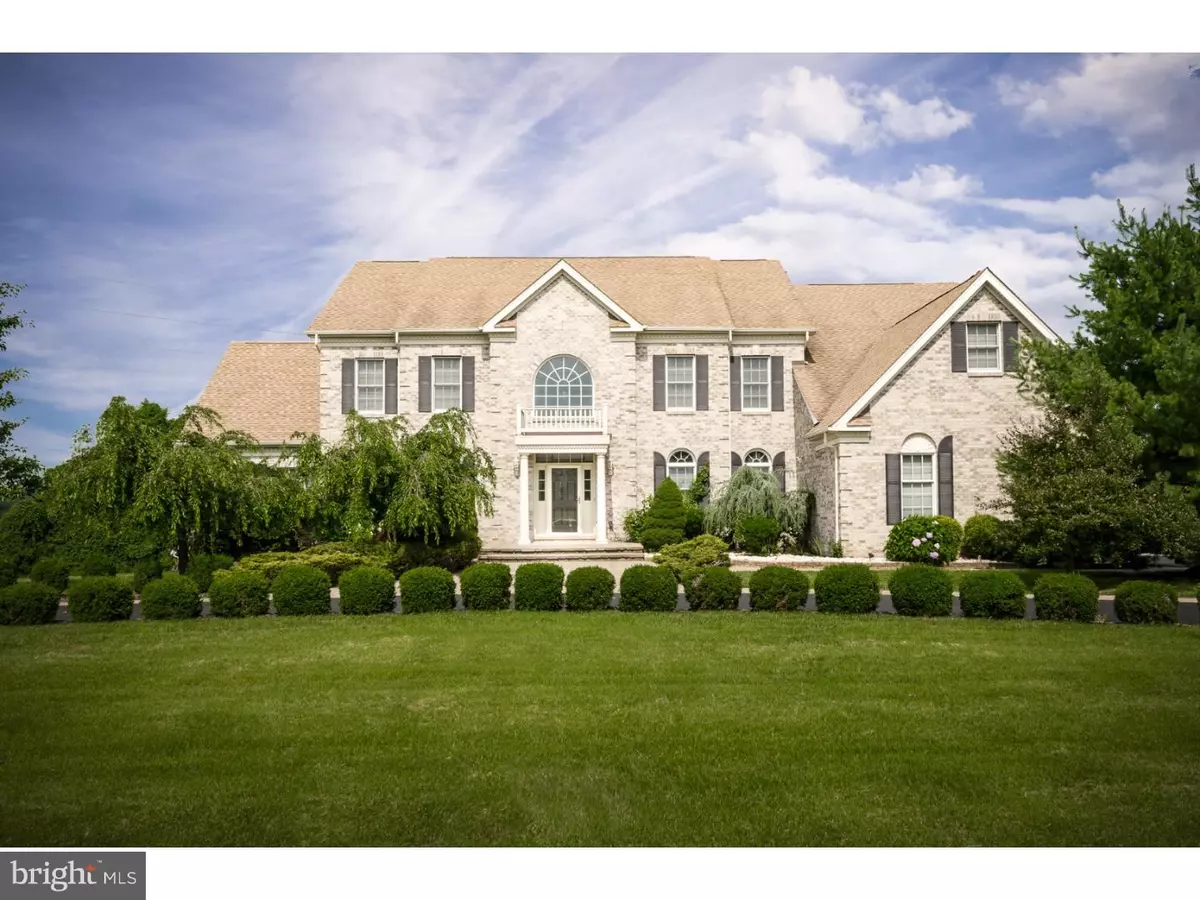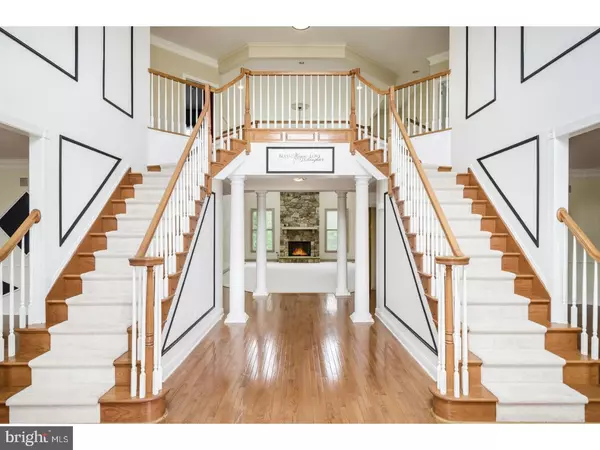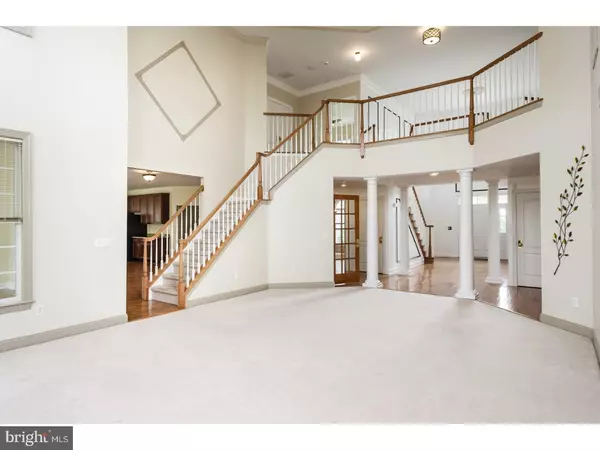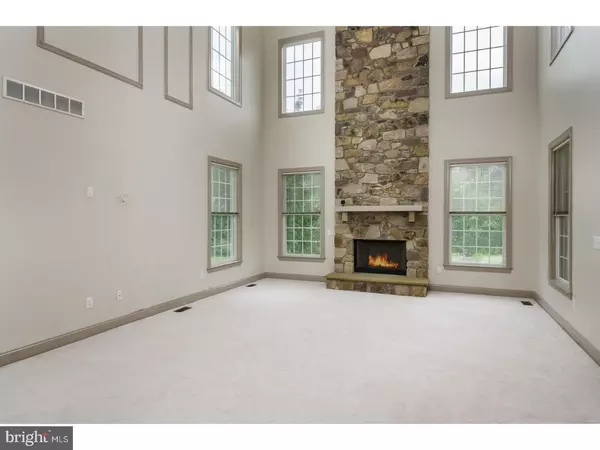$820,000
$900,000
8.9%For more information regarding the value of a property, please contact us for a free consultation.
28 HALLETT DR Pennington, NJ 08534
5 Beds
7 Baths
3.21 Acres Lot
Key Details
Sold Price $820,000
Property Type Single Family Home
Sub Type Detached
Listing Status Sold
Purchase Type For Sale
Subdivision High Pointe At Hop
MLS Listing ID 1000045252
Sold Date 08/24/17
Style Colonial
Bedrooms 5
Full Baths 6
Half Baths 1
HOA Fees $98/qua
HOA Y/N Y
Originating Board TREND
Year Built 2005
Annual Tax Amount $24,620
Tax Year 2016
Lot Size 3.210 Acres
Acres 3.21
Lot Dimensions 0X0
Property Description
Extensive paver patios, a circular drive, and professional landscaping make a bold first impression while a grand vaulted entrance hall introduces this High Point at Hopewell executive home. A fabulous entertainer's floor plan includes a great room with double-story stone fireplace, formal rooms, a family room, home office, and a sun room. The hub of the home is the upgraded kitchen with new granite counters, breakfast/casual dining, and a walk-in pantry. For in-laws or au pair, a bedroom with bath and walk-in is tucked in its own corner of the house while in the lower level, the multi-room finished basement vastly increases space with a full bath and a kitchenette providing even more space when company calls. The second floor is dedicated to restful sleep with four individual bedroom suites. The master suite features a dressing closet plus a second walk-in and a luxury bath. Hopewell Valley schools, I-95, Capital Health, and trains to New York and Philadelphia are within easy reach.
Location
State NJ
County Mercer
Area Hopewell Twp (21106)
Zoning VRC
Rooms
Other Rooms Living Room, Dining Room, Primary Bedroom, Bedroom 2, Bedroom 3, Kitchen, Family Room, Bedroom 1, In-Law/auPair/Suite, Laundry, Other
Basement Full, Outside Entrance, Fully Finished
Interior
Interior Features Primary Bath(s), Butlers Pantry, Skylight(s), Ceiling Fan(s), WhirlPool/HotTub, Stall Shower, Kitchen - Eat-In
Hot Water Natural Gas
Heating Gas
Cooling Central A/C
Flooring Wood, Fully Carpeted
Fireplaces Number 1
Equipment Cooktop, Built-In Range, Oven - Wall, Oven - Self Cleaning, Dishwasher
Fireplace Y
Window Features Energy Efficient
Appliance Cooktop, Built-In Range, Oven - Wall, Oven - Self Cleaning, Dishwasher
Heat Source Natural Gas
Laundry Main Floor
Exterior
Garage Spaces 6.0
Utilities Available Cable TV
Water Access N
Accessibility None
Attached Garage 3
Total Parking Spaces 6
Garage Y
Building
Lot Description Level, Front Yard, Rear Yard, SideYard(s)
Story 2
Foundation Concrete Perimeter
Sewer On Site Septic
Water Well
Architectural Style Colonial
Level or Stories 2
Structure Type 9'+ Ceilings
New Construction N
Schools
Elementary Schools Bear Tavern
Middle Schools Timberlane
High Schools Central
School District Hopewell Valley Regional Schools
Others
Senior Community No
Tax ID 06-00062-00012 28
Ownership Fee Simple
Acceptable Financing Conventional
Listing Terms Conventional
Financing Conventional
Read Less
Want to know what your home might be worth? Contact us for a FREE valuation!

Our team is ready to help you sell your home for the highest possible price ASAP

Bought with Lisa LeRay • BHHS Fox & Roach Hopewell Valley

GET MORE INFORMATION





