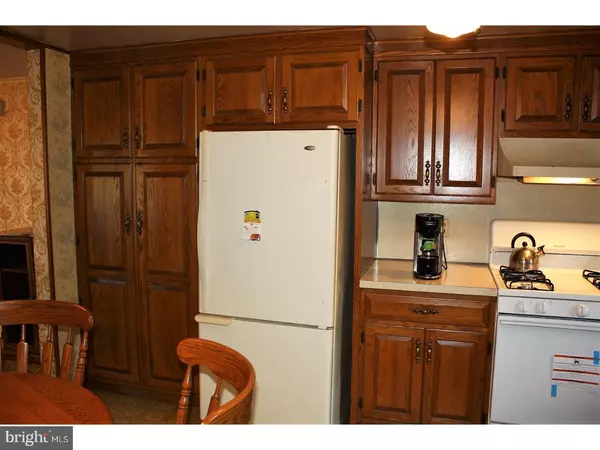$205,000
$219,000
6.4%For more information regarding the value of a property, please contact us for a free consultation.
304 BUTTONWOOD ST Hamilton Township, NJ 08619
5 Beds
2 Baths
1,451 SqFt
Key Details
Sold Price $205,000
Property Type Single Family Home
Sub Type Detached
Listing Status Sold
Purchase Type For Sale
Square Footage 1,451 sqft
Price per Sqft $141
Subdivision Not On List
MLS Listing ID 1000041292
Sold Date 07/12/17
Style Ranch/Rambler,Raised Ranch/Rambler
Bedrooms 5
Full Baths 2
HOA Y/N N
Abv Grd Liv Area 1,451
Originating Board TREND
Year Built 1955
Annual Tax Amount $6,838
Tax Year 2016
Lot Size 10,000 Sqft
Acres 0.23
Lot Dimensions 100X100
Property Description
OPPORTUNITY KNOCKING! Great for the Individual or Investor! SO MUCH POTENTIAL here, you've got to see this home! One of the largest homes on the block, this 5 bedroom, 2 full bath Expanded Ranch is just the right fit. Just a little updating & VOILA! The possibilities are endless! Enter through the front door into a HUGE living room with staircase at opposite end to upstairs. Equally spacious is the dining room, eat in kitchen and 3-Season room. The main level is completed with 3 generous size bedrooms and a full bath. Two of the bedrooms have Cedar Closets! Up the staircase to the second floor (formally attic space)is a fully renovated space done in 1992. Current owners used 6" insulation in this area. Here you'll find 2 enormous bedrooms on either side of a large open space that can be used as a family room, game room, or office! There is also a full bath on this level. Don't worry, there is plenty of additional attic space behind the walls for storage! This wonderful home also has a full unfinished basement, which includes a laundry area, crawl space for extra storage and a separate room for a workshop. Imagine it finished for even more living & entertaining space! Additional features include a Security System, 2-car attached garage, 2-Zone heat & A/C, Hard Wood Floor under carpet in Living Room & Bedrooms. Roof approx 5 years, A/C 9 years, water heater 3 years, furnace 10 years. In addition, house was converted from Oil to Gas heat approx 10 years ago. Don't let this opportunity get away! All room measurements approximate. Buyer responsible for all inspections, results thereof & township inspections/certs. This is NOT a Short Sale! Selling As IS!
Location
State NJ
County Mercer
Area Hamilton Twp (21103)
Zoning RES
Rooms
Other Rooms Living Room, Dining Room, Primary Bedroom, Bedroom 2, Bedroom 3, Kitchen, Family Room, Bedroom 1, Laundry, Other
Basement Full, Unfinished
Interior
Interior Features Butlers Pantry, Ceiling Fan(s), Kitchen - Eat-In
Hot Water Natural Gas
Heating Gas, Forced Air
Cooling Central A/C
Flooring Fully Carpeted
Fireplace N
Heat Source Natural Gas
Laundry Basement
Exterior
Parking Features Inside Access
Garage Spaces 2.0
Fence Other
Utilities Available Cable TV
Water Access N
Accessibility None
Attached Garage 2
Total Parking Spaces 2
Garage Y
Building
Lot Description Corner, Level, Front Yard, Rear Yard
Foundation Brick/Mortar
Sewer Public Sewer
Water Public
Architectural Style Ranch/Rambler, Raised Ranch/Rambler
Additional Building Above Grade, Shed
New Construction N
Schools
School District Hamilton Township
Others
Senior Community No
Tax ID 03-01771-00018
Ownership Fee Simple
Security Features Security System
Acceptable Financing Conventional
Listing Terms Conventional
Financing Conventional
Read Less
Want to know what your home might be worth? Contact us for a FREE valuation!

Our team is ready to help you sell your home for the highest possible price ASAP

Bought with James J Schulz Sr. • RE/MAX Properties - Newtown

GET MORE INFORMATION





