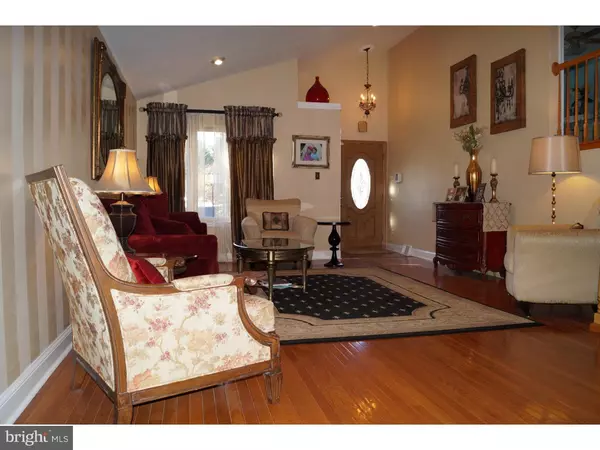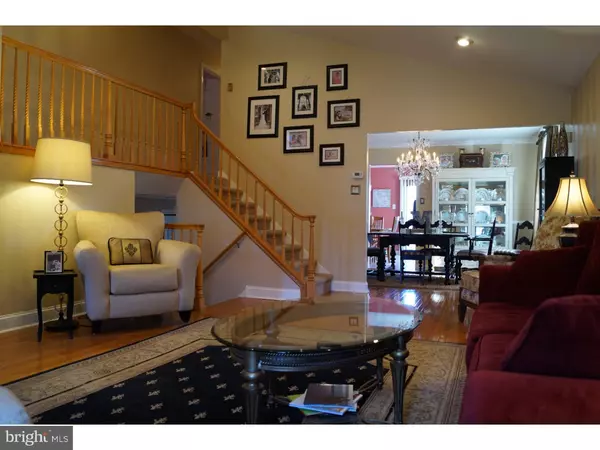$330,000
$335,000
1.5%For more information regarding the value of a property, please contact us for a free consultation.
13041 TRINA DR Philadelphia, PA 19116
3 Beds
3 Baths
2,156 SqFt
Key Details
Sold Price $330,000
Property Type Single Family Home
Sub Type Detached
Listing Status Sold
Purchase Type For Sale
Square Footage 2,156 sqft
Price per Sqft $153
Subdivision Somerton
MLS Listing ID 1000029592
Sold Date 08/18/17
Style Colonial
Bedrooms 3
Full Baths 2
Half Baths 1
HOA Y/N N
Abv Grd Liv Area 2,156
Originating Board TREND
Year Built 1986
Annual Tax Amount $3,807
Tax Year 2017
Lot Size 6,192 Sqft
Acres 0.14
Lot Dimensions 48X129
Property Description
Tucked away at the end of the cul-de-sac this beautiful home welcomes you with a vaulted entry foyer along with the formal living room boasting ample recessed lighting and hardwood flooring. The entertaining formal dining room has easy access to the gourmet chef's kitchen along with a cozy breakfast nook. Adjacent is the sunken FR with a corner wood burning fireplace along with access to the serene backyard. The large spacious laundry room has great extra storage. The first floor is completed with a formal powder room. The second floor boasts a spacious master bedroom with a walk-in closet and a full bathroom with a corner stall shower and granite vanity. The additional two spacious bedrooms and renovated hall bath featuring a whirlpool soaking tub and beautiful tile floors along with a free standing vanity. There is also a Juliet balcony overlooking the open living room. The full finished lower level is for gatherings or used as a playroom. The attached 1 car garage has easy inside access. The exterior blossoms with flowering gorgeous rose bushes and the above ground pool retreat along with a large spacious deck completes this lovely residence. Included is a 1-year home warranty. Other warranties include: 20 year roof warranty left & HVAC warranty. Truly a 5-star listing!
Location
State PA
County Philadelphia
Area 19116 (19116)
Zoning RSA2
Rooms
Other Rooms Living Room, Dining Room, Primary Bedroom, Bedroom 2, Kitchen, Family Room, Bedroom 1
Basement Full, Fully Finished
Interior
Interior Features Primary Bath(s), Ceiling Fan(s), Kitchen - Eat-In
Hot Water Natural Gas
Heating Gas, Forced Air
Cooling Central A/C
Flooring Wood, Fully Carpeted, Tile/Brick
Fireplaces Number 1
Fireplaces Type Stone
Fireplace Y
Heat Source Natural Gas
Laundry Main Floor
Exterior
Exterior Feature Deck(s)
Garage Spaces 3.0
Pool Above Ground
Utilities Available Cable TV
Water Access N
Roof Type Shingle
Accessibility None
Porch Deck(s)
Attached Garage 1
Total Parking Spaces 3
Garage Y
Building
Lot Description Level
Story 2
Foundation Concrete Perimeter
Sewer Public Sewer
Water Public
Architectural Style Colonial
Level or Stories 2
Additional Building Above Grade
Structure Type Cathedral Ceilings
New Construction N
Schools
Elementary Schools Watson Comly School
Middle Schools Baldi
High Schools George Washington
School District The School District Of Philadelphia
Others
Senior Community No
Tax ID 583163290
Ownership Fee Simple
Security Features Security System
Acceptable Financing Conventional, FHA 203(b)
Listing Terms Conventional, FHA 203(b)
Financing Conventional,FHA 203(b)
Read Less
Want to know what your home might be worth? Contact us for a FREE valuation!

Our team is ready to help you sell your home for the highest possible price ASAP

Bought with Ilona Vaysman • Keller Williams Real Estate - Newtown
GET MORE INFORMATION





