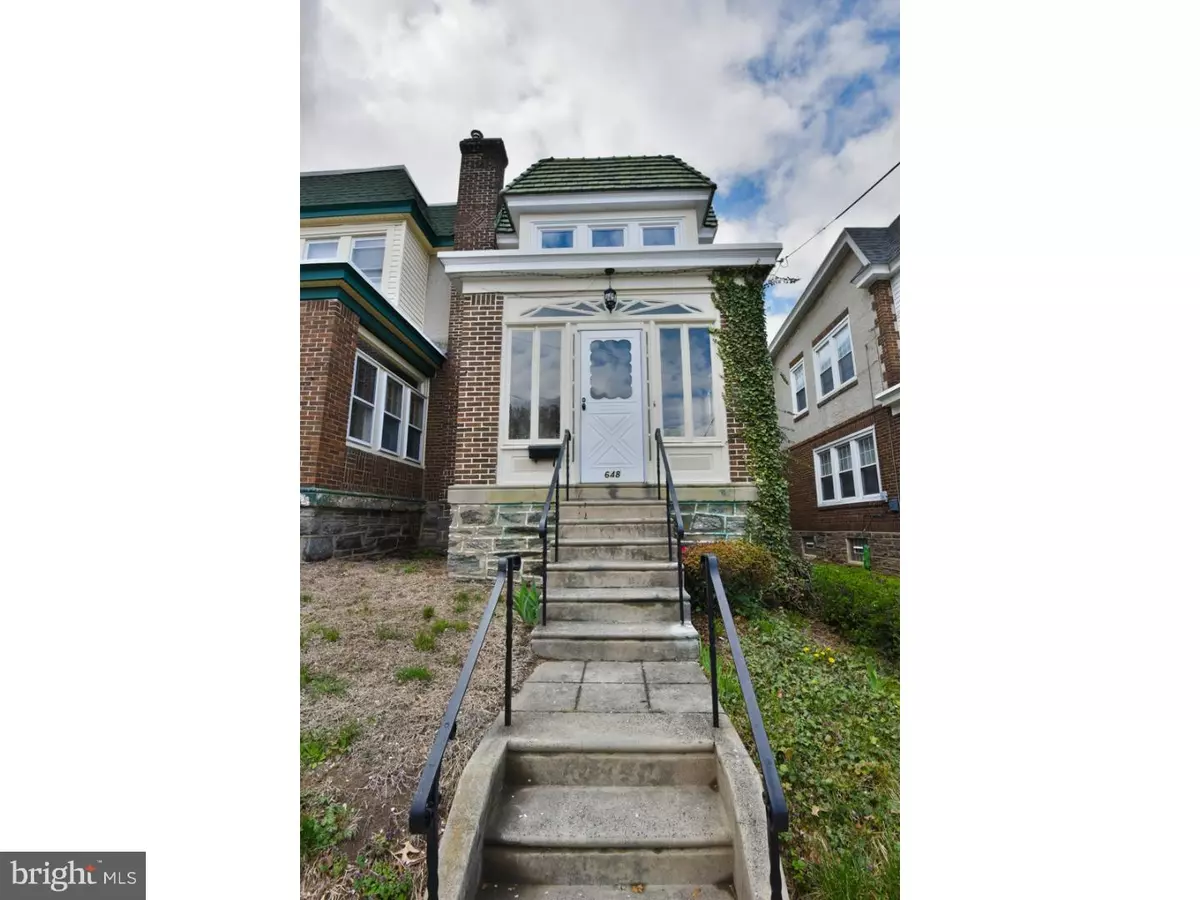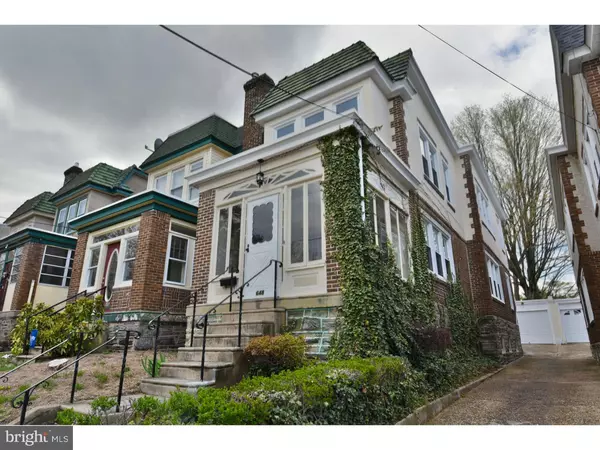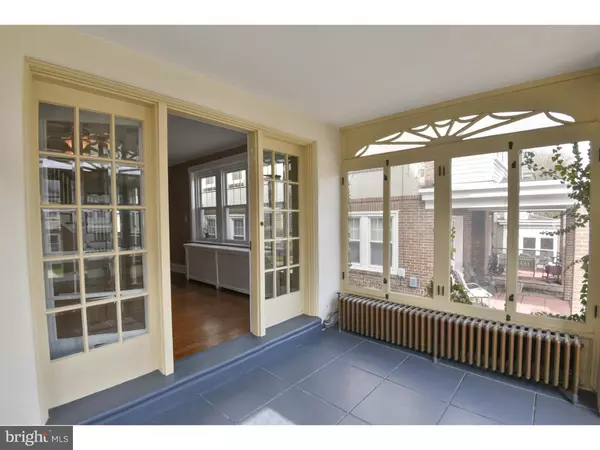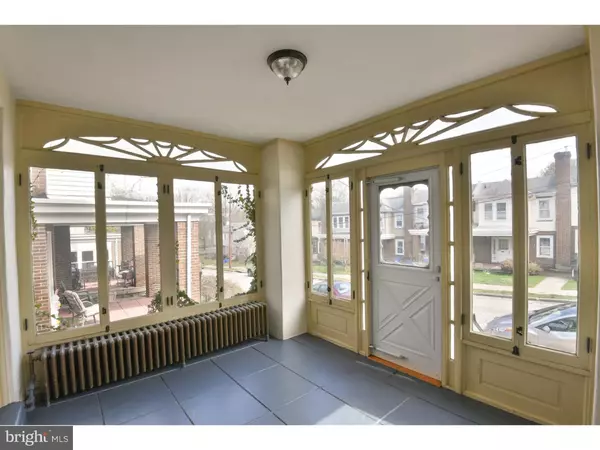$228,000
$212,000
7.5%For more information regarding the value of a property, please contact us for a free consultation.
648 HERMITAGE ST Philadelphia, PA 19128
3 Beds
1 Bath
1,540 SqFt
Key Details
Sold Price $228,000
Property Type Single Family Home
Sub Type Twin/Semi-Detached
Listing Status Sold
Purchase Type For Sale
Square Footage 1,540 sqft
Price per Sqft $148
Subdivision None Available
MLS Listing ID 1000028756
Sold Date 06/08/16
Style Colonial
Bedrooms 3
Full Baths 1
HOA Y/N N
Abv Grd Liv Area 1,540
Originating Board TREND
Year Built 1940
Annual Tax Amount $2,774
Tax Year 2016
Lot Size 2,492 Sqft
Acres 0.06
Lot Dimensions 23X113
Property Description
Charming twin, on an adorable street, in the heart of Roxborough. This Home is within easy walking distance to shopping, transportation and parks and has wonderful architectural features, an updated electrical system, large newer windows, updated kitchen and bath, fresh paint and hardwood flooring. You enter this gracious home through a glass enclosed porch. The large living room has over-sized windows and a non-working fireplace. Continue through an arched opening to the over-sized dining room. The updated kitchen has newer appliances and further potential. The second floor has 3 large bedrooms and updated hall bath. This home has a generous level yard and shared driveway to the detached garage. Bring your family and move right in!
Location
State PA
County Philadelphia
Area 19128 (19128)
Zoning RSA3
Rooms
Other Rooms Living Room, Dining Room, Primary Bedroom, Bedroom 2, Kitchen, Bedroom 1
Basement Full, Unfinished
Interior
Interior Features Butlers Pantry, Ceiling Fan(s)
Hot Water Natural Gas
Heating Gas, Radiator
Cooling None
Flooring Wood, Vinyl
Fireplace N
Window Features Replacement
Heat Source Natural Gas
Laundry Basement
Exterior
Garage Spaces 1.0
Water Access N
Roof Type Flat
Accessibility None
Total Parking Spaces 1
Garage Y
Building
Lot Description Level
Story 2
Foundation Concrete Perimeter
Sewer Public Sewer
Water Public
Architectural Style Colonial
Level or Stories 2
Additional Building Above Grade
New Construction N
Schools
School District The School District Of Philadelphia
Others
Senior Community No
Tax ID 213292700
Ownership Fee Simple
Read Less
Want to know what your home might be worth? Contact us for a FREE valuation!

Our team is ready to help you sell your home for the highest possible price ASAP

Bought with Andrea Lee • RE/MAX Executive Realty
GET MORE INFORMATION





