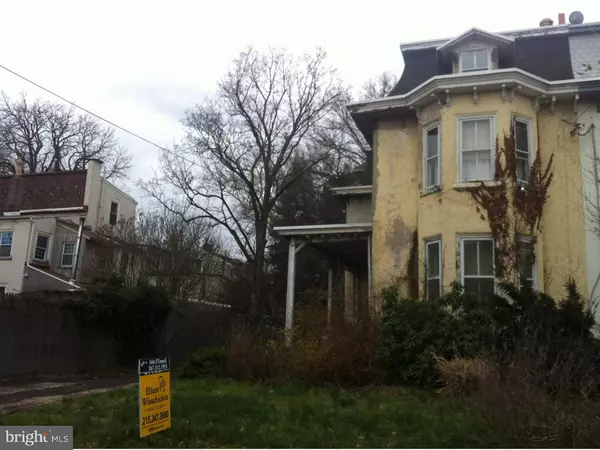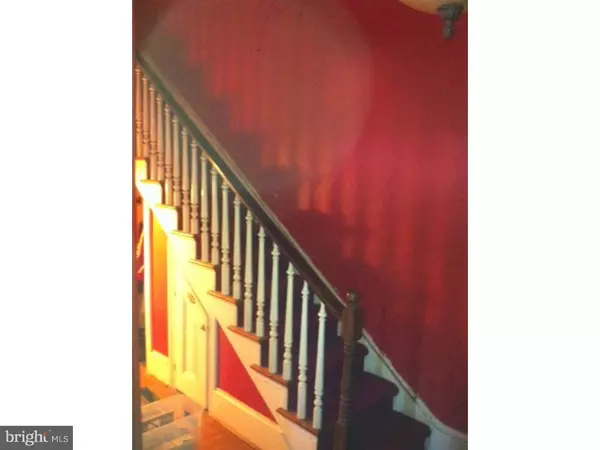$170,000
$170,000
For more information regarding the value of a property, please contact us for a free consultation.
5326 GREENE ST Philadelphia, PA 19144
7 Beds
3 Baths
4,035 SqFt
Key Details
Sold Price $170,000
Property Type Single Family Home
Sub Type Twin/Semi-Detached
Listing Status Sold
Purchase Type For Sale
Square Footage 4,035 sqft
Price per Sqft $42
Subdivision Germantown
MLS Listing ID 1000028104
Sold Date 12/28/16
Style Victorian,Straight Thru
Bedrooms 7
Full Baths 2
Half Baths 1
HOA Y/N N
Abv Grd Liv Area 4,035
Originating Board TREND
Year Built 1866
Annual Tax Amount $1,837
Tax Year 2016
Lot Size 9,456 Sqft
Acres 0.22
Lot Dimensions 40X237
Property Description
Elegant Large stone twin located in beautiful historic Penn Knox neighborhood. Interior is grand and stately with high ceiling and loads of original crown moldings and wood trims. Hard wood flooring through out. First floor rear sun room over looking a wonderful and large rear yard and gardens. Nice large second floor bedrooms, one with a walk-in dressing room plus a bonus second floor knotty pine private study with floor to ceiling wood paneling. Third floor has 4 full bedrooms and loads of closet space. However this property will require some major renovations. The kitchen will need a complete renovation as will the second floor bath. The third floor bathroom will need a complete renovation since all the fixtures and tile have been removed. The exterior will also need extensive repairs to the wood trim, porch and roofing. serious interest only. Owner occupied.
Location
State PA
County Philadelphia
Area 19144 (19144)
Zoning RSA3
Rooms
Other Rooms Living Room, Dining Room, Primary Bedroom, Bedroom 2, Bedroom 3, Kitchen, Family Room, Bedroom 1, Other
Basement Full
Interior
Interior Features Kitchen - Eat-In
Hot Water Natural Gas
Heating Gas, Forced Air
Cooling None
Flooring Wood
Fireplaces Number 2
Fireplace Y
Heat Source Natural Gas
Laundry Basement
Exterior
Exterior Feature Porch(es)
Garage Spaces 3.0
Water Access N
Accessibility None
Porch Porch(es)
Total Parking Spaces 3
Garage N
Building
Lot Description Front Yard, Rear Yard, SideYard(s)
Story 3+
Sewer Public Sewer
Water Public
Architectural Style Victorian, Straight Thru
Level or Stories 3+
Additional Building Above Grade, Shed
New Construction N
Schools
School District The School District Of Philadelphia
Others
Senior Community No
Tax ID 124105900
Ownership Fee Simple
Acceptable Financing Conventional
Listing Terms Conventional
Financing Conventional
Special Listing Condition Short Sale
Read Less
Want to know what your home might be worth? Contact us for a FREE valuation!

Our team is ready to help you sell your home for the highest possible price ASAP

Bought with Jeffrey C Carpineta • Solo Real Estate, Inc.
GET MORE INFORMATION





