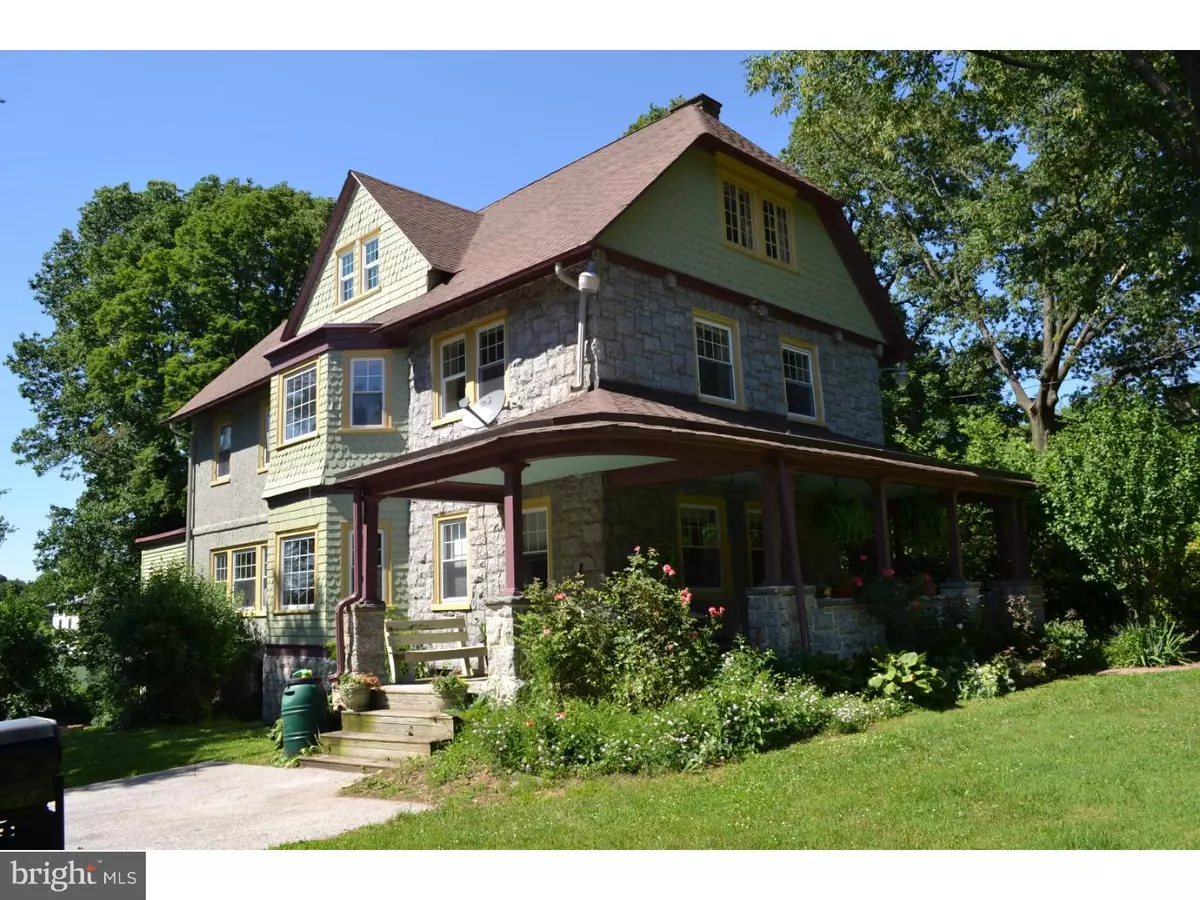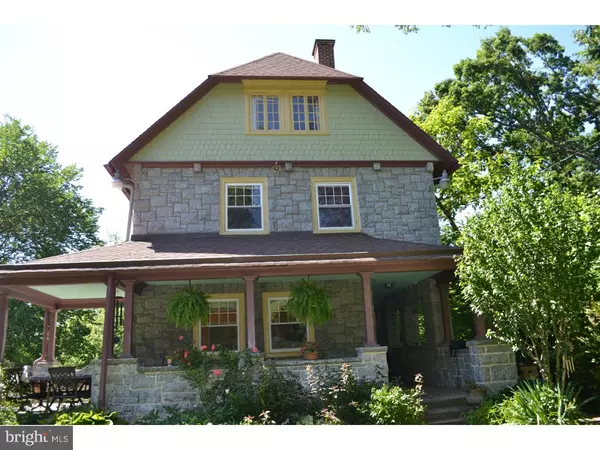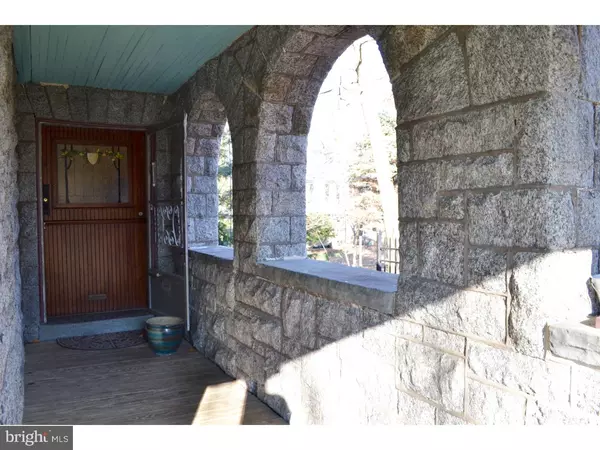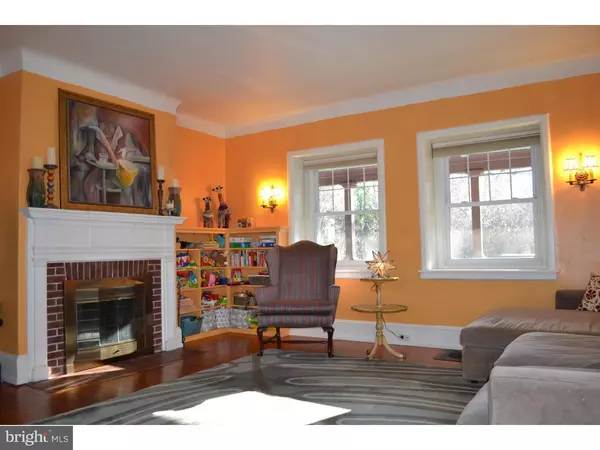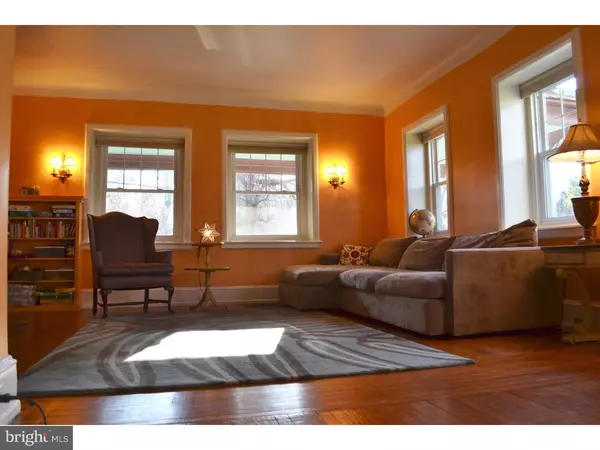$360,000
$369,999
2.7%For more information regarding the value of a property, please contact us for a free consultation.
461 E LOCUST AVE Philadelphia, PA 19144
5 Beds
4 Baths
2,651 SqFt
Key Details
Sold Price $360,000
Property Type Single Family Home
Sub Type Detached
Listing Status Sold
Purchase Type For Sale
Square Footage 2,651 sqft
Price per Sqft $135
Subdivision Germantown
MLS Listing ID 1000024444
Sold Date 09/09/16
Style Farmhouse/National Folk
Bedrooms 5
Full Baths 3
Half Baths 1
HOA Y/N N
Abv Grd Liv Area 2,651
Originating Board TREND
Year Built 1926
Annual Tax Amount $2,254
Tax Year 2016
Lot Size 0.445 Acres
Acres 0.44
Lot Dimensions 91X214
Property Description
Nestled amongst trees, and other regal stone homes, sits a lovingly restored Flemish style farmhouse. Just a short walk to LaSalle, Green Street Friends, and Germantown Friends School, enjoy the space and privacy of a country manor. Enter the fenced in yard through the gated driveway or utilize the abundance of open street parking. The fenced in yard is expansive and home to wildlife, trees, and shrubs. Stone archways welcome you to a large Dutch double door with custom made stained glass window. The wainscoted foyer offers storage under the main staircase as well as an adorable tiled half bath. Follow the pocket doors to a bright and open living room with fireplace, two built in bookshelves, alcove ceilings, cordless top down bottom up cellular blinds, and bay window. The living room opens into a bright dining room with crystal chandelier and built in Corner cabinet. Notice the plaster crown moldings and wainscoting, shut the pocket doors to create a more intimate dining experience. The kitchen has been completely renovated in the fall of 2014. The solid maple wood cabinets were designed and built by a local cabinet artesian. They have slow close drawers and reach all the way to the ceiling with 6" crown molding. There is a chefs dream 48" Viking range, commercial grade fan, Bosch dishwasher, and extra large stainless steel sink. The floors are Forbo marmoleum, an Eco minded flooring made of linseed oil and jute, warm to the touch in winter and easy to clean. Follow the local artist made wrought iron sun railing up the back staircase to the second floor. The master suite has its own working fireplace, a dressing room with bay window. The ming marble master bath with glass shower door, dual shower heads, Hans Grohe rainfall fixtures, and marble bench. The marble floor has an electric heat pad built in for warming cold winter feet. The rest of the second floor has another recently rehabbed bedroom, a laundry and office space with two more extra large linen and storage closets. There is a third floor with 2 more bedrooms, off the landing is a walk in cedar closet and a recently added full bath with shower and wood vanity. The windows have all been replaced, as well as the furnace, gas line, and all electric wiring throughout the home. There is a small garage located on Magnolia deeded to the property and included in sale. All offers made after 5pm friday night will be held for review on Monday.
Location
State PA
County Philadelphia
Area 19144 (19144)
Zoning RSD3
Rooms
Other Rooms Living Room, Dining Room, Primary Bedroom, Bedroom 2, Bedroom 3, Kitchen, Bedroom 1, Laundry, Attic
Basement Full, Unfinished
Interior
Interior Features Primary Bath(s), Butlers Pantry, Ceiling Fan(s), Stain/Lead Glass, Dining Area
Hot Water Natural Gas
Heating Gas, Forced Air, Energy Star Heating System, Programmable Thermostat
Cooling None
Flooring Wood, Tile/Brick, Marble
Fireplaces Type Brick, Non-Functioning
Equipment Commercial Range, Dishwasher, Disposal, Energy Efficient Appliances
Fireplace N
Window Features Bay/Bow,Energy Efficient,Replacement
Appliance Commercial Range, Dishwasher, Disposal, Energy Efficient Appliances
Heat Source Natural Gas
Laundry Upper Floor
Exterior
Exterior Feature Patio(s), Porch(es)
Garage Spaces 4.0
Fence Other
Utilities Available Cable TV
Water Access N
Roof Type Pitched,Shingle
Accessibility None
Porch Patio(s), Porch(es)
Total Parking Spaces 4
Garage Y
Building
Lot Description Level, Trees/Wooded, Front Yard, Rear Yard, SideYard(s)
Story 3+
Foundation Stone
Sewer Public Sewer
Water Public
Architectural Style Farmhouse/National Folk
Level or Stories 3+
Additional Building Above Grade
Structure Type 9'+ Ceilings
New Construction N
Schools
School District The School District Of Philadelphia
Others
Pets Allowed Y
HOA Fee Include Alarm System
Senior Community No
Tax ID 122070100
Ownership Fee Simple
Security Features Security System
Pets Allowed Case by Case Basis
Read Less
Want to know what your home might be worth? Contact us for a FREE valuation!

Our team is ready to help you sell your home for the highest possible price ASAP

Bought with Brad Wallace • RealtyTopia, LLC
GET MORE INFORMATION

