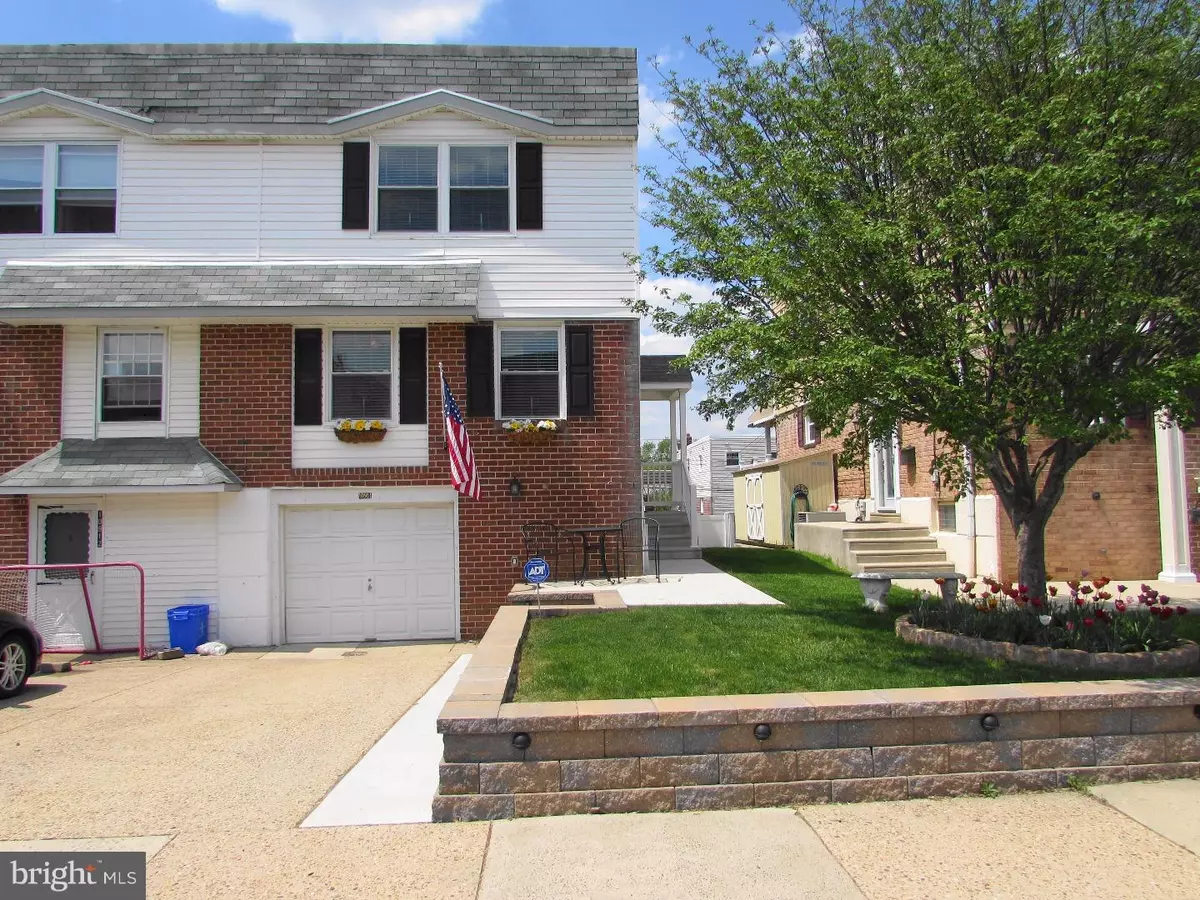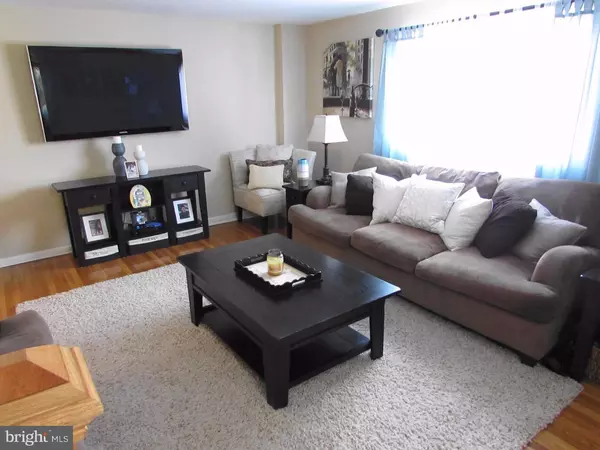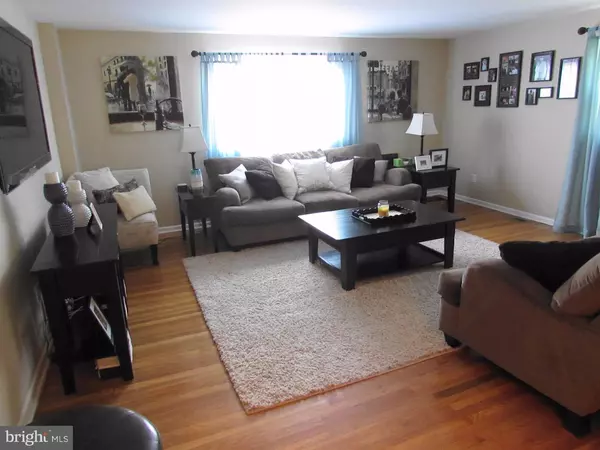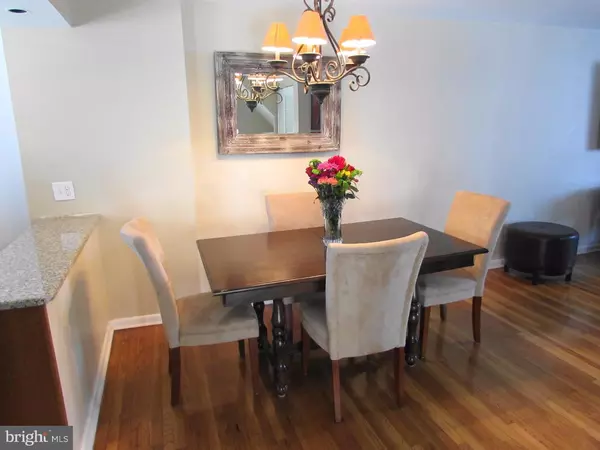$244,750
$249,900
2.1%For more information regarding the value of a property, please contact us for a free consultation.
10914 KIRBY DR Philadelphia, PA 19154
3 Beds
3 Baths
1,332 SqFt
Key Details
Sold Price $244,750
Property Type Single Family Home
Sub Type Twin/Semi-Detached
Listing Status Sold
Purchase Type For Sale
Square Footage 1,332 sqft
Price per Sqft $183
Subdivision None Available
MLS Listing ID 1000023892
Sold Date 03/25/16
Style Straight Thru
Bedrooms 3
Full Baths 2
Half Baths 1
HOA Y/N N
Abv Grd Liv Area 1,332
Originating Board TREND
Year Built 1963
Annual Tax Amount $2,703
Tax Year 2016
Lot Size 2,878 Sqft
Acres 0.07
Lot Dimensions 27X107
Property Description
Everything has been done for you in this one of a kind gem in Chalfont. This 3 bed, 2.5 bath twin has been completely redone over the past 4 years. Some of those features include; completely gutted bathrooms, with ceramic tile floors & walls, glass shower doors, the kitchen has new granite countertops, glass backsplash & hardwood floors, the basement has been expanded in to the garage leaving room for storage while creating a huge finished area (not included in sq ft) with a custom wet bar with granite countertops, custom shelving & built-in fridge. re-finished hardwood floors throughout the main floor & upstairs, custom railings, new exterior door, new Anderson Storm door, new Anderson slider, all new windows except 3 (they were already replaced), new HVAC, new 6 panel doors throughout, custom closet organizers in the master & 2nd bedrooms, crown molding in the 2nd bedroom, the exterior has ep Henry retaining wall, new concrete walkway & steps, vinyl railings, the backyard has a privacy fence, shed, new patio & covered with ceiling fans. This gem will not last long so hurry and make your appointment today.
Location
State PA
County Philadelphia
Area 19154 (19154)
Zoning RSA3
Rooms
Other Rooms Living Room, Dining Room, Primary Bedroom, Bedroom 2, Kitchen, Family Room, Bedroom 1
Basement Full
Interior
Interior Features Kitchen - Eat-In
Hot Water Natural Gas
Heating Gas
Cooling Central A/C
Fireplace N
Heat Source Natural Gas
Laundry Basement
Exterior
Water Access N
Accessibility None
Garage N
Building
Story 2
Sewer Public Sewer
Water Public
Architectural Style Straight Thru
Level or Stories 2
Additional Building Above Grade
New Construction N
Schools
School District The School District Of Philadelphia
Others
Tax ID 662189400
Ownership Fee Simple
Read Less
Want to know what your home might be worth? Contact us for a FREE valuation!

Our team is ready to help you sell your home for the highest possible price ASAP

Bought with Sean Adams • Elfant Wissahickon-Chestnut Hill

GET MORE INFORMATION





