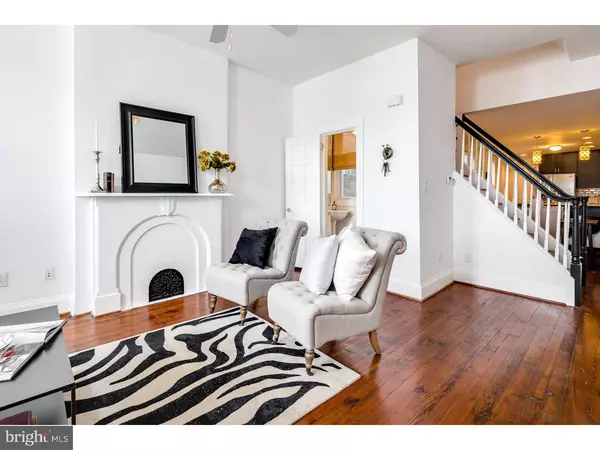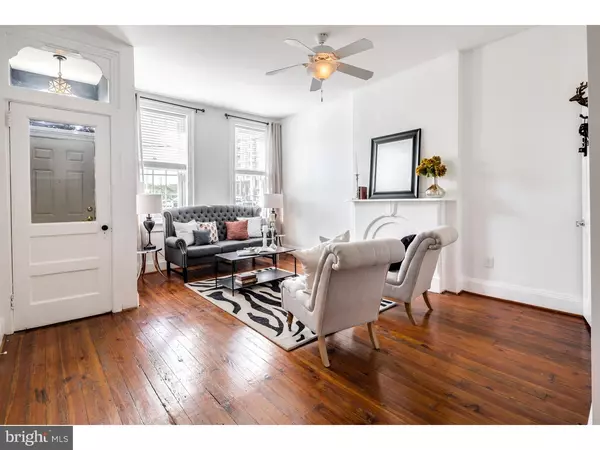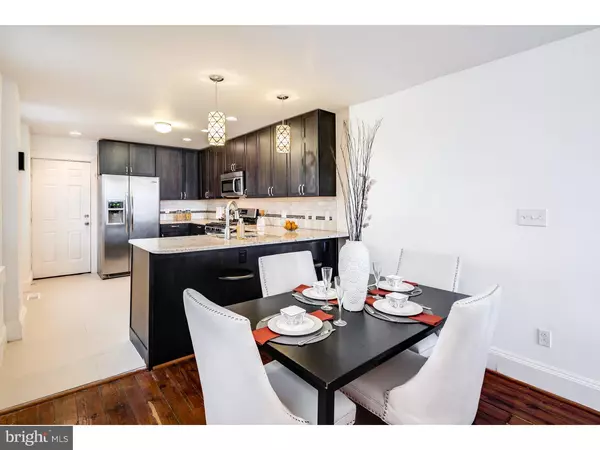$575,000
$575,000
For more information regarding the value of a property, please contact us for a free consultation.
323 N 19TH ST Philadelphia, PA 19103
4 Beds
3 Baths
2,265 SqFt
Key Details
Sold Price $575,000
Property Type Townhouse
Sub Type Interior Row/Townhouse
Listing Status Sold
Purchase Type For Sale
Square Footage 2,265 sqft
Price per Sqft $253
Subdivision None Available
MLS Listing ID 1000022194
Sold Date 04/22/16
Style Colonial
Bedrooms 4
Full Baths 2
Half Baths 1
HOA Y/N N
Abv Grd Liv Area 2,265
Originating Board TREND
Year Built 1815
Annual Tax Amount $7,133
Tax Year 2016
Lot Size 1,017 Sqft
Acres 0.02
Lot Dimensions 15X68
Property Description
Absolutely stunning 4 bedroom 2.5 bathroom complete home renovation, in the best LOCATION in Fairmount. Enter through the original vestibule into the most desired open concept floor plan. The first floor has EXTRA high ceilings, original hardwood floors, and the original marble fireplace mantel. The living space opens up into the brand new eat in kitchen with granite countertops and stainless steel energy star appliances. In 2015 a brand new patio was installed off of the kitchen, which makes it great for entertaining and grilling. In 2011 a new HVAC system was installed and all electrical was brought up to current code. There are two EXPANSIVE bedrooms on the 2nd floor with high ceilings, brand new bathrooms, which include a soaking tub, marble tile, and a furniture style vanity. All of the windows in the home have been replaced and are energy efficient. The 3rd floor has two EXPANSIVE bedrooms with one bathroom in the front bedroom. This bathroom also includes a soaking tub, marble tile, and a furniture style vanity. This home is in walking distance to Whole Foods, Free Library of Philadelphia, Logan Square, Art Museum, Schuylkill River Trail, Starbucks, Wawa, and right the Parkway. There is easy parking across the street for a low monthly charge.
Location
State PA
County Philadelphia
Area 19103 (19103)
Zoning RM1
Rooms
Other Rooms Living Room, Dining Room, Primary Bedroom, Bedroom 2, Bedroom 3, Kitchen, Bedroom 1
Basement Full, Unfinished
Interior
Interior Features Primary Bath(s), Kitchen - Island, Ceiling Fan(s), Breakfast Area
Hot Water Natural Gas
Heating Gas, Forced Air
Cooling Central A/C
Flooring Wood, Tile/Brick, Marble
Equipment Dishwasher, Energy Efficient Appliances, Built-In Microwave
Fireplace N
Window Features Energy Efficient
Appliance Dishwasher, Energy Efficient Appliances, Built-In Microwave
Heat Source Natural Gas
Laundry Basement
Exterior
Exterior Feature Patio(s)
Utilities Available Cable TV
Water Access N
Roof Type Flat
Accessibility None
Porch Patio(s)
Garage N
Building
Story 3+
Foundation Stone
Sewer Public Sewer
Water Public
Architectural Style Colonial
Level or Stories 3+
Additional Building Above Grade
Structure Type 9'+ Ceilings
New Construction N
Schools
School District The School District Of Philadelphia
Others
Tax ID 084131800
Ownership Fee Simple
Acceptable Financing Conventional
Listing Terms Conventional
Financing Conventional
Read Less
Want to know what your home might be worth? Contact us for a FREE valuation!

Our team is ready to help you sell your home for the highest possible price ASAP

Bought with Sean M. Elstone • Keller Williams Main Line

GET MORE INFORMATION





