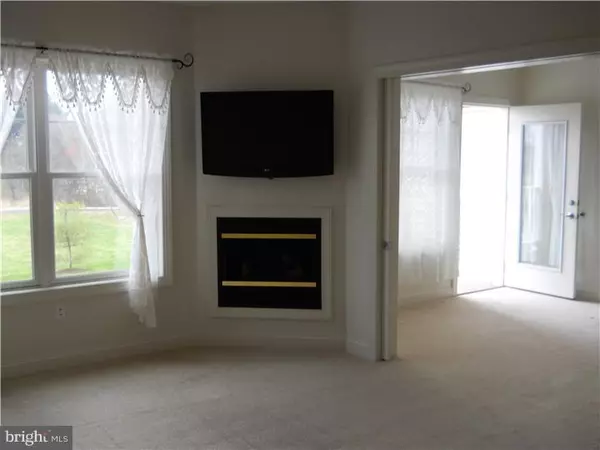$184,900
$184,900
For more information regarding the value of a property, please contact us for a free consultation.
200 ERNEST WAY #216 Philadelphia, PA 19111
1 Bed
2 Baths
966 SqFt
Key Details
Sold Price $184,900
Property Type Single Family Home
Sub Type Unit/Flat/Apartment
Listing Status Sold
Purchase Type For Sale
Square Footage 966 sqft
Price per Sqft $191
Subdivision Pine Valley
MLS Listing ID 1000019156
Sold Date 06/19/15
Style Other
Bedrooms 1
Full Baths 1
Half Baths 1
HOA Fees $248/mo
HOA Y/N N
Abv Grd Liv Area 966
Originating Board TREND
Year Built 2008
Annual Tax Amount $284
Tax Year 2015
Lot Dimensions 0X0
Property Description
$75,000 Less than New units starting at $259,900...WOW! Seller says make an offer! Pristine!Just Like New! There are a few years left on the tax abatement too! This is The Fairmount model - 1 bedroom, 1.1 baths with Den and balcony. Flexible floor plan with Den can be used used as dining room , 2nd bedroom or office.More square footage than a 1 bedroom model. All appliances are included, washer, dryer, refrigerator, microwave, self cleaning stove, garbage disposal! Living Room has gas fireplace and kitchen has all stainless steel appliances. Bathroom and Powder Room have beautiful upgraded tile...great balcony. The Villages is a Premier Active Adult Community offering a gorgeous clubhouse with fantastic indoor pool, fitness center and clubroom. Assigned indoor parking for 1 car that is right outside the elevator. Pets are welcome too. This is EZ living at its finest. Never mow the lawn or shovel snow again. Call with any questions!
Location
State PA
County Philadelphia
Area 19111 (19111)
Zoning RSD3
Rooms
Other Rooms Living Room, Primary Bedroom, Kitchen, Family Room
Interior
Interior Features Primary Bath(s), Elevator, Dining Area
Hot Water Natural Gas
Heating Gas, Forced Air
Cooling Central A/C
Flooring Fully Carpeted, Tile/Brick
Fireplaces Number 1
Equipment Oven - Self Cleaning, Dishwasher, Disposal, Energy Efficient Appliances, Built-In Microwave
Fireplace Y
Appliance Oven - Self Cleaning, Dishwasher, Disposal, Energy Efficient Appliances, Built-In Microwave
Heat Source Natural Gas
Laundry Main Floor
Exterior
Exterior Feature Balcony
Garage Spaces 1.0
Pool Indoor
Utilities Available Cable TV
Amenities Available Club House
Water Access N
Accessibility None
Porch Balcony
Attached Garage 1
Total Parking Spaces 1
Garage Y
Building
Sewer Public Sewer
Water Public
Architectural Style Other
Additional Building Above Grade
New Construction N
Schools
School District The School District Of Philadelphia
Others
HOA Fee Include Common Area Maintenance,Ext Bldg Maint,Lawn Maintenance,Snow Removal,Trash,Parking Fee,Pool(s),Health Club,All Ground Fee
Senior Community Yes
Tax ID 888630312
Ownership Condominium
Read Less
Want to know what your home might be worth? Contact us for a FREE valuation!

Our team is ready to help you sell your home for the highest possible price ASAP

Bought with Alan Stasson • RE/MAX Affiliates

GET MORE INFORMATION





