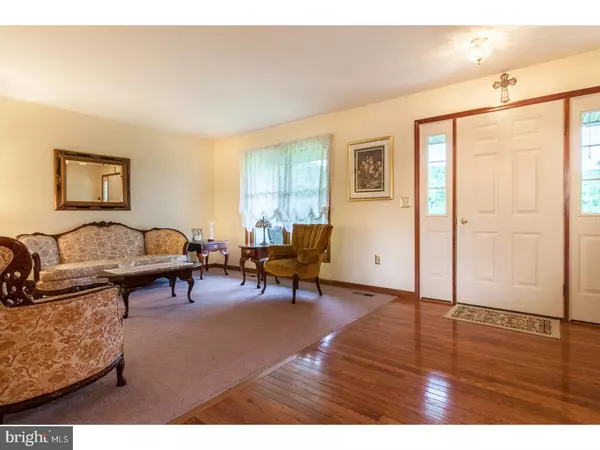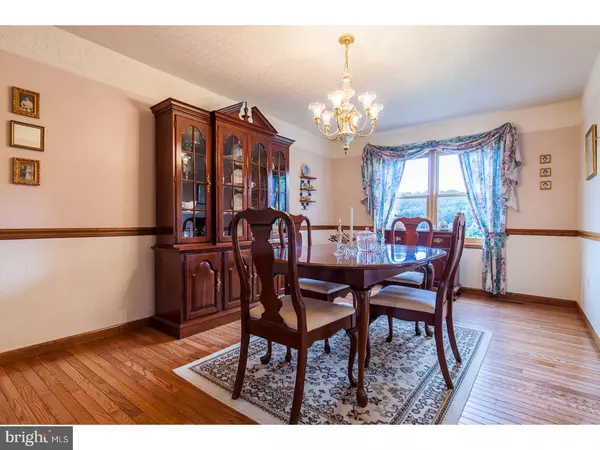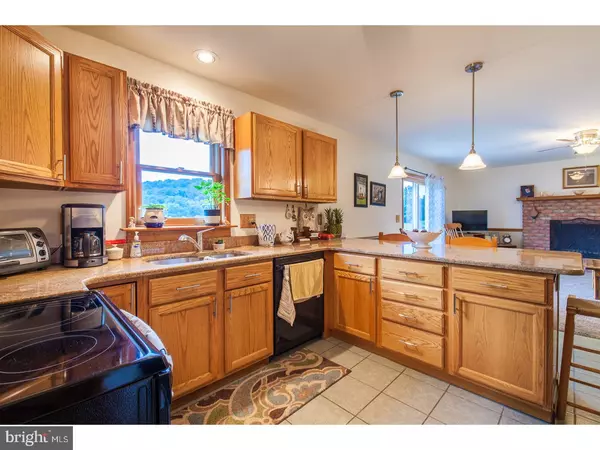$257,500
$264,900
2.8%For more information regarding the value of a property, please contact us for a free consultation.
2 GREEN ST Birdsboro, PA 19508
3 Beds
2 Baths
1,947 SqFt
Key Details
Sold Price $257,500
Property Type Single Family Home
Sub Type Detached
Listing Status Sold
Purchase Type For Sale
Square Footage 1,947 sqft
Price per Sqft $132
Subdivision 20 Acre Woods
MLS Listing ID 1004353235
Sold Date 10/31/17
Style Ranch/Rambler,Traditional
Bedrooms 3
Full Baths 2
HOA Y/N N
Abv Grd Liv Area 1,947
Originating Board TREND
Year Built 1996
Annual Tax Amount $5,485
Tax Year 2017
Lot Size 1.430 Acres
Acres 1.43
Lot Dimensions 190 X 390
Property Description
One of the most sought after home styles in Berks County is the ranch home. 2 Green St checks all the right boxes. The home features a comfortable floor plan. Upon entry, there is a wide foyer with no wall separating it from the large formal living room. The hardwood flooring in the foyer extends into the dining room. The kitchen is located between the dining area and family room and features a full array of excellent built-in appliances, granite counter top and eating bar, all wrapped in oak cabinetry. The family room has a wood burning brick fireplace, ceiling fan, and patio doors leading to the rear yard. The master suite has a walk-in closet, full bath, and ceiling fan. There are two more bedrooms, both with ceiling fans and a hall bath that features a claw foot tub. This great floor plan would not be complete without the laundry, mud room conveniently located adjacent to the kitchen area. The home has a two-car garage with only one garage door. It could be converted by replacing the single garage door with a double. The yard is almost 1.5 acres and is relatively level. In recent years there have been many upgrades to the home. The owners have replaced the roof, septic system, ultra violet light for treating well water, and radon remediation system. The home is heated with oil, forced air and has central air conditioning. The property is located just 5 miles north of the Morgantown exit of the Pennsylvania Turnpike and offer quick access to Philadelphia and Harrisburg. This home has many amenities like hardwood and tile floors, upgraded light fixtures, and nice bath fixtures. On top of all these things, it is well decorated and very well kept.
Location
State PA
County Berks
Area Robeson Twp (10273)
Zoning RES
Direction Northwest
Rooms
Other Rooms Living Room, Dining Room, Primary Bedroom, Bedroom 2, Kitchen, Family Room, Bedroom 1, Laundry, Attic
Basement Full, Unfinished
Interior
Interior Features Primary Bath(s), Butlers Pantry, Ceiling Fan(s), Kitchen - Eat-In
Hot Water Electric
Heating Oil, Forced Air
Cooling Central A/C
Flooring Wood, Fully Carpeted, Vinyl, Tile/Brick
Fireplaces Number 1
Fireplaces Type Brick
Equipment Oven - Self Cleaning, Dishwasher, Energy Efficient Appliances, Built-In Microwave
Fireplace Y
Window Features Energy Efficient
Appliance Oven - Self Cleaning, Dishwasher, Energy Efficient Appliances, Built-In Microwave
Heat Source Oil
Laundry Main Floor
Exterior
Exterior Feature Patio(s)
Parking Features Inside Access, Garage Door Opener
Garage Spaces 2.0
Utilities Available Cable TV
Water Access N
Roof Type Pitched,Shingle
Accessibility None
Porch Patio(s)
Attached Garage 2
Total Parking Spaces 2
Garage Y
Building
Lot Description Corner
Story 1
Foundation Brick/Mortar
Sewer On Site Septic
Water Well
Architectural Style Ranch/Rambler, Traditional
Level or Stories 1
Additional Building Above Grade, Shed
New Construction N
Schools
Elementary Schools Robeson
Middle Schools Twin Valley
High Schools Twin Valley
School District Twin Valley
Others
Senior Community No
Tax ID 73-5313-04-84-1618
Ownership Fee Simple
Acceptable Financing Conventional, VA, FHA 203(b)
Listing Terms Conventional, VA, FHA 203(b)
Financing Conventional,VA,FHA 203(b)
Read Less
Want to know what your home might be worth? Contact us for a FREE valuation!

Our team is ready to help you sell your home for the highest possible price ASAP

Bought with Travis Eberly • Horning Farm Agency

GET MORE INFORMATION





