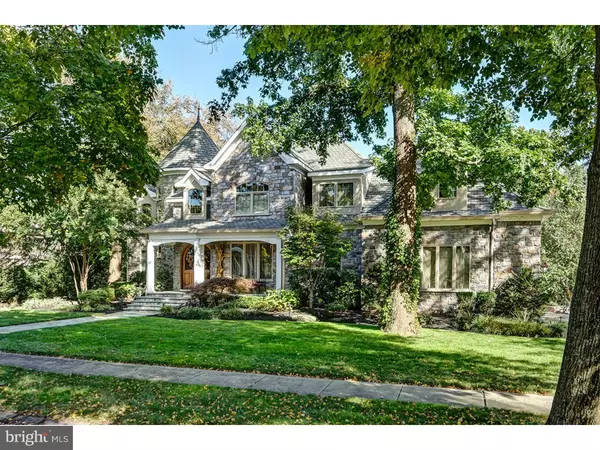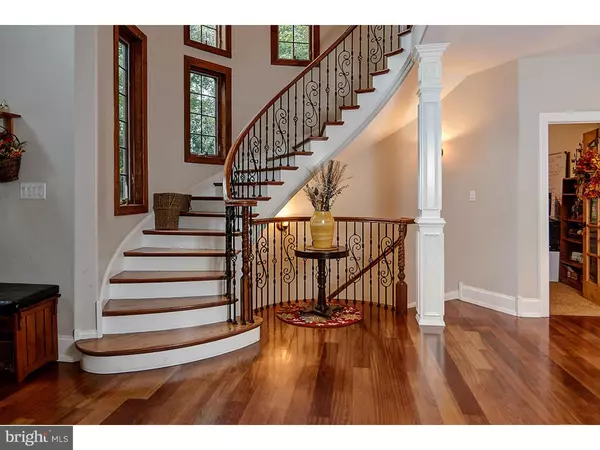$590,000
$625,000
5.6%For more information regarding the value of a property, please contact us for a free consultation.
11 S PRINCETON AVE Wenonah, NJ 08090
5 Beds
4 Baths
4,478 SqFt
Key Details
Sold Price $590,000
Property Type Single Family Home
Sub Type Detached
Listing Status Sold
Purchase Type For Sale
Square Footage 4,478 sqft
Price per Sqft $131
Subdivision None Available
MLS Listing ID 1004084025
Sold Date 08/30/17
Style Traditional
Bedrooms 5
Full Baths 3
Half Baths 1
HOA Y/N N
Abv Grd Liv Area 4,478
Originating Board TREND
Year Built 2005
Annual Tax Amount $27,801
Tax Year 2016
Lot Size 0.389 Acres
Acres 0.39
Lot Dimensions 113X150
Property Description
An extravagant property is now on the market!! This property has all you could ask for and more. When you walk up to this home the first thing that will catch your eye is the beautiful stone and the distinctive front door. This home offers cathedral and 9 FT plus ceilings, 2 fireplaces, 3-car garage, 2 staircases and much more!! There is an ample amount of space. There are 5 bedrooms. The main bedroom is on the main level which includes a fancy spacious full bathroom that offers a whirlpool tub and stand up shower. The main bedroom also has a large walk in closet. There are 3 full baths and 1 half bath. The extremely updated eat-in kitchen gives you gorgeous cabinets and granite counter tops. There is a back deck, which overlooks the backyard. Also includes in-ground sprinklers throughout. This home is great for entertaining. You need to see this property to fully appreciate what it has to offer. Come take a look at this DREAM HOME!!
Location
State NJ
County Gloucester
Area Wenonah Boro (20819)
Zoning R1
Rooms
Other Rooms Living Room, Dining Room, Primary Bedroom, Bedroom 2, Bedroom 3, Kitchen, Family Room, Bedroom 1, Laundry, Other, Attic
Basement Full, Unfinished
Interior
Interior Features Primary Bath(s), Kitchen - Island, Ceiling Fan(s), Central Vacuum, Sprinkler System, Exposed Beams, Kitchen - Eat-In
Hot Water Natural Gas
Heating Gas
Cooling Central A/C
Fireplaces Number 2
Fireplaces Type Stone
Equipment Oven - Self Cleaning, Commercial Range, Refrigerator, Disposal, Energy Efficient Appliances, Built-In Microwave
Fireplace Y
Window Features Energy Efficient,Replacement
Appliance Oven - Self Cleaning, Commercial Range, Refrigerator, Disposal, Energy Efficient Appliances, Built-In Microwave
Heat Source Natural Gas
Laundry Main Floor
Exterior
Exterior Feature Deck(s), Patio(s), Porch(es)
Garage Spaces 6.0
Fence Other
Utilities Available Cable TV
Water Access N
Accessibility None
Porch Deck(s), Patio(s), Porch(es)
Attached Garage 3
Total Parking Spaces 6
Garage Y
Building
Lot Description Corner, Front Yard, Rear Yard, SideYard(s)
Story 2
Sewer Public Sewer
Water Public
Architectural Style Traditional
Level or Stories 2
Additional Building Above Grade
Structure Type Cathedral Ceilings,9'+ Ceilings
New Construction N
Schools
Middle Schools Gateway Regional
High Schools Gateway Regional
School District Gateway Regional Schools
Others
Senior Community No
Tax ID 19-00066 01-00001 03
Ownership Fee Simple
Read Less
Want to know what your home might be worth? Contact us for a FREE valuation!

Our team is ready to help you sell your home for the highest possible price ASAP

Bought with Rosemarie Rose Simila • Keller Williams Hometown

GET MORE INFORMATION





