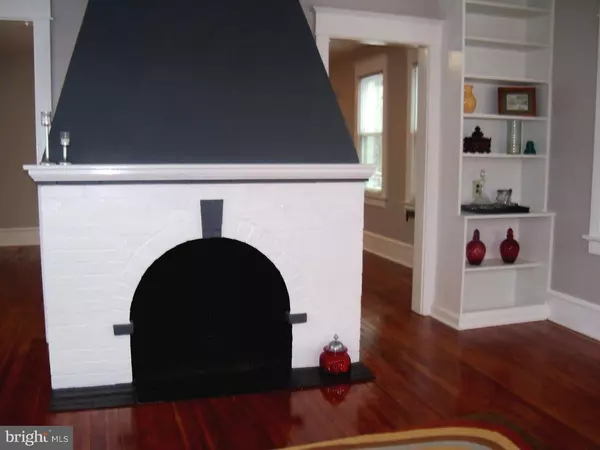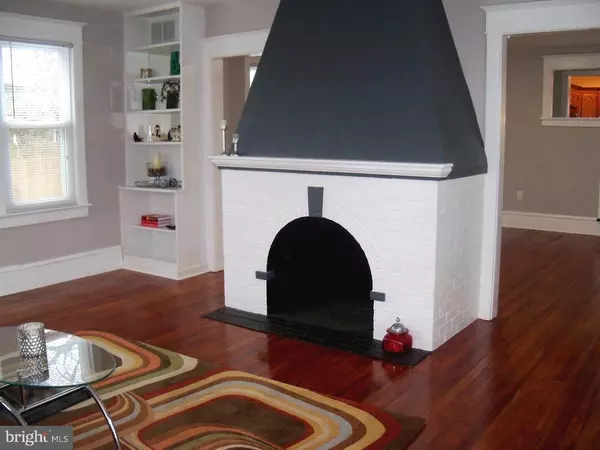$166,000
$174,000
4.6%For more information regarding the value of a property, please contact us for a free consultation.
468 SNYDER AVE Pitman, NJ 08071
3 Beds
3 Baths
1,522 SqFt
Key Details
Sold Price $166,000
Property Type Single Family Home
Sub Type Detached
Listing Status Sold
Purchase Type For Sale
Square Footage 1,522 sqft
Price per Sqft $109
Subdivision None Available
MLS Listing ID 1003970451
Sold Date 04/22/16
Style Colonial
Bedrooms 3
Full Baths 2
Half Baths 1
HOA Y/N N
Abv Grd Liv Area 1,522
Originating Board TREND
Year Built 1900
Annual Tax Amount $5,776
Tax Year 2015
Lot Size 4,560 Sqft
Acres 0.1
Lot Dimensions 76X60
Property Description
"The perfect marriage of old and new", is the best way to describe this amazing Pitman home! When you pull up to the front you will see exactly why. The brand new exterior siding, roof, windows and awning are beautifully complimented by the original rounded oak door, as you walk around to the back you will feel like you are home, the slate stone path leads the way to the newly renovate 4 season porch with all new windows and glass paneled doors, a wonderful room for morning coffee. From there you enter the large mud/laundry room, complete with cabinets and half bath. You then walk into the kitchen straight out of Better Homes and Garden, the 3 large windows produce natural lighting thru out the day, granite counter-tops, oak cabinets, new stainless steel appliances, ceramic tile floor and original wood work thru out. Dining/family room has re finished hardwood floor, original wood trim, and amazing character, this room opens to original living area the hard wood floor (newly re finished) carry thru, and the 10 new windows, stone fireplace and built in shelving make this room a one of a kind, you will fall in love and never want to leave. Upstairs is home to 3 good size bedrooms, full bath and ample closets. The master bedroom has its own full bath and 2 closets, a rare find in Pitman. Walk up attic is home to the 2nd HVAC system, and heats and cools the 2nd floor exclusively. All bathrooms are upgraded with granite and ceramic tiles. Upgrade include, new kitchen, upgraded bathrooms(2 1/2) refinished wood floors. Rheem HVAC units (2 heaters and 2 AC condensers) upgraded 200 amp electric, exterior outlets, new vinyl siding, new gutters, exterior insulation panels under siding, new windows,freshly painted rooms, vapor barrier in crawl space, new electrical exterior panel and cable, and so much more. This home is move in ready and absolutely amazing, IT IS A MUST SEE!!!!
Location
State NJ
County Gloucester
Area Pitman Boro (20815)
Zoning RES
Rooms
Other Rooms Living Room, Dining Room, Primary Bedroom, Bedroom 2, Kitchen, Bedroom 1, Laundry, Attic
Basement Full, Unfinished
Interior
Interior Features Primary Bath(s), Kitchen - Island, Kitchen - Eat-In
Hot Water Natural Gas
Heating Gas
Cooling Central A/C
Flooring Wood, Fully Carpeted, Tile/Brick
Fireplaces Number 1
Fireplace Y
Heat Source Natural Gas
Laundry Main Floor
Exterior
Water Access N
Accessibility None
Garage N
Building
Story 2
Sewer Public Sewer
Water Public
Architectural Style Colonial
Level or Stories 2
Additional Building Above Grade
Structure Type 9'+ Ceilings
New Construction N
Schools
Middle Schools Pitman
High Schools Pitman
School District Pitman Boro Public Schools
Others
Senior Community No
Tax ID 15-00028-00021
Ownership Fee Simple
Read Less
Want to know what your home might be worth? Contact us for a FREE valuation!

Our team is ready to help you sell your home for the highest possible price ASAP

Bought with Hollie M Dodge • RE/MAX Preferred - Mullica Hill

GET MORE INFORMATION





