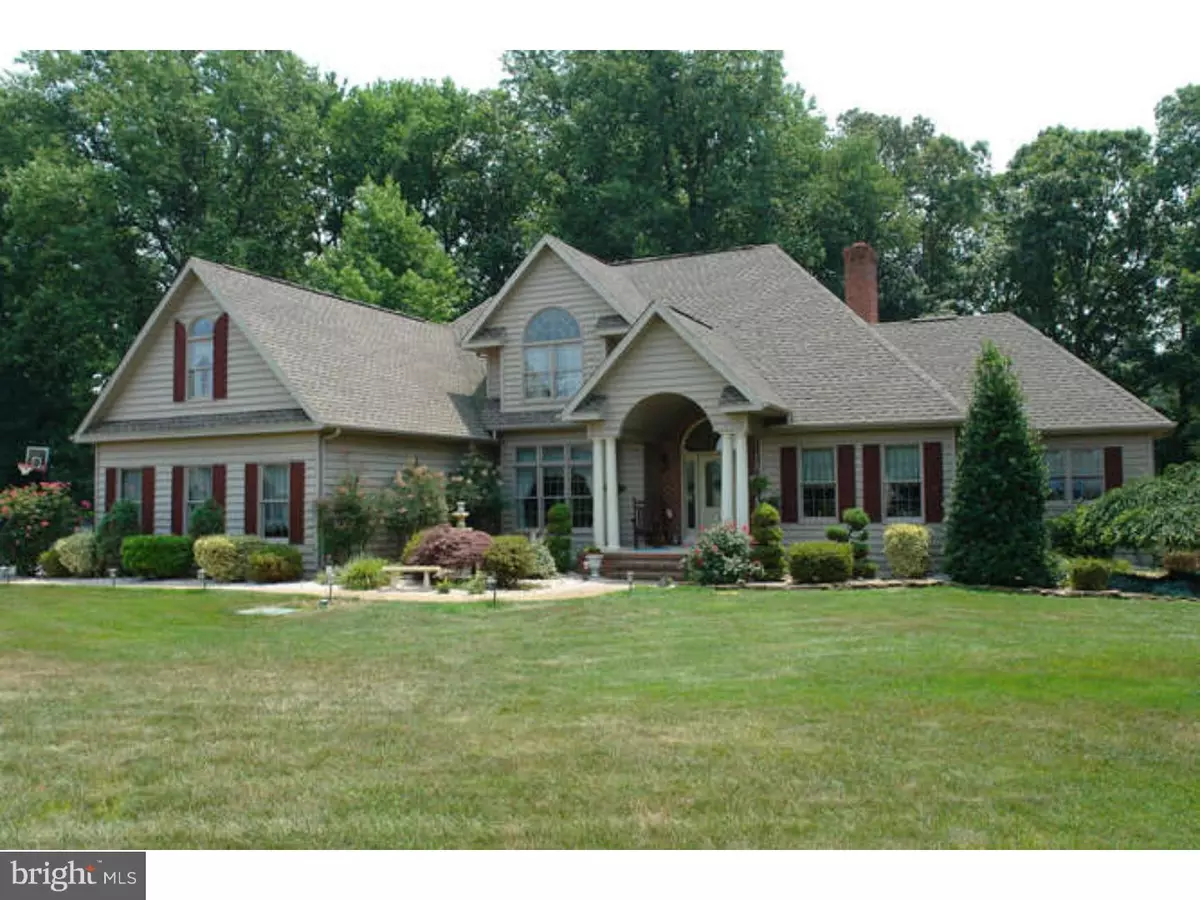$425,000
$440,000
3.4%For more information regarding the value of a property, please contact us for a free consultation.
402 BROOKFIELD DR Dover, DE 19901
4 Beds
3 Baths
3,282 SqFt
Key Details
Sold Price $425,000
Property Type Single Family Home
Sub Type Detached
Listing Status Sold
Purchase Type For Sale
Square Footage 3,282 sqft
Price per Sqft $129
Subdivision Brookfield
MLS Listing ID 1003963025
Sold Date 07/22/16
Style Contemporary
Bedrooms 4
Full Baths 2
Half Baths 1
HOA Y/N N
Abv Grd Liv Area 3,282
Originating Board TREND
Year Built 1998
Annual Tax Amount $1,527
Tax Year 2015
Lot Size 0.880 Acres
Acres 0.88
Lot Dimensions 143X269
Property Description
Waterfront property on 22 acre Voshell Pond w/wooded level lot, professionally designed landscaping & multi-level decking. Custom work abounds! Enter your paradise through the vaulted archway and oversized front porch w/leaded glass doorway. You'll find hardwood flooring throughout dining room, great room and kitchen. Imagine a view of a treed yard that embraces the shores of Voshell Pond. Watch the ducks swim as you prepare your gourmet meals in the expansive eat-in kitchen which boasts wall oven, built-in microwave, external plate holders, lighted curio cabinets, center island w/cooktop and power outlet, gourmet pot hanger, slide out shelving, and breakfast bar. You'll still enjoy that captivating view from the great room while alternating your view of the water with the mesmerizing toasty fire in the wood fireplace. Your fireplaces has a built-in heating system w/glassed French doors. Great room is nestled between the dining room, adjoins to the kitchen and leads directly to the hardscaped tiered deck. Master suite features include French doors to deck, sitting area, heated tile bathroom flooring, sauna shower, jetted jaccuzi tub, and individual granite topped vanities with solid surface sinks. Your study has a wall of built in wood cabinetry. There are two large bedrooms on the 2nd level, one enjoying the waterview and the other the large front lawn and quiet Brookfield community neighborhood. Above the garage and in its own wing of the home, the bonus room/4th bedroom has dual closets and sitting room. Addt'l features custom woodwork, meticulous landscaping with sprinkler system, conditioned crawl w/water softener, central vac, sprinkler system, 13 mo buyers' home warranty, first floor surround sound system and more. Sit on your expansive deck facing your personal outdoor oasis experiencing every season and appreciating the peaceful tranquility of the outdoors but yet a location that is convenient to everything Kent County has to offer. Waterfront property is a rare find in central Delaware. Capture this paradise for your own today.
Location
State DE
County Kent
Area Caesar Rodney (30803)
Zoning RS1
Rooms
Other Rooms Living Room, Dining Room, Primary Bedroom, Bedroom 2, Bedroom 3, Kitchen, Bedroom 1, Other, Attic
Interior
Interior Features Primary Bath(s), Kitchen - Island, Butlers Pantry, Skylight(s), Ceiling Fan(s), Stain/Lead Glass, WhirlPool/HotTub, Sauna, Central Vacuum, Sprinkler System, Water Treat System, Stall Shower, Kitchen - Eat-In
Hot Water Electric
Heating Electric, Heat Pump - Gas BackUp, Wood Burn Stove, Zoned, Energy Star Heating System
Cooling Central A/C
Flooring Wood, Fully Carpeted, Tile/Brick
Fireplaces Number 1
Fireplaces Type Brick
Equipment Cooktop, Oven - Wall, Oven - Double, Dishwasher, Disposal, Energy Efficient Appliances
Fireplace Y
Window Features Bay/Bow,Energy Efficient
Appliance Cooktop, Oven - Wall, Oven - Double, Dishwasher, Disposal, Energy Efficient Appliances
Heat Source Electric, Wood
Laundry Main Floor
Exterior
Exterior Feature Deck(s), Patio(s), Porch(es)
Garage Spaces 5.0
Utilities Available Cable TV
Roof Type Pitched
Accessibility None
Porch Deck(s), Patio(s), Porch(es)
Attached Garage 2
Total Parking Spaces 5
Garage Y
Building
Lot Description Level, Trees/Wooded
Story 1.5
Foundation Concrete Perimeter
Sewer On Site Septic
Water Well
Architectural Style Contemporary
Level or Stories 1.5
Additional Building Above Grade
Structure Type Cathedral Ceilings,9'+ Ceilings,High
New Construction N
Schools
Elementary Schools W.B. Simpson
School District Caesar Rodney
Others
Senior Community No
Tax ID NM-00-10308-01-5000-000
Ownership Fee Simple
Acceptable Financing Conventional, VA, FHA 203(b)
Listing Terms Conventional, VA, FHA 203(b)
Financing Conventional,VA,FHA 203(b)
Read Less
Want to know what your home might be worth? Contact us for a FREE valuation!

Our team is ready to help you sell your home for the highest possible price ASAP

Bought with Cynthia Witt • Woodburn Realty

GET MORE INFORMATION





