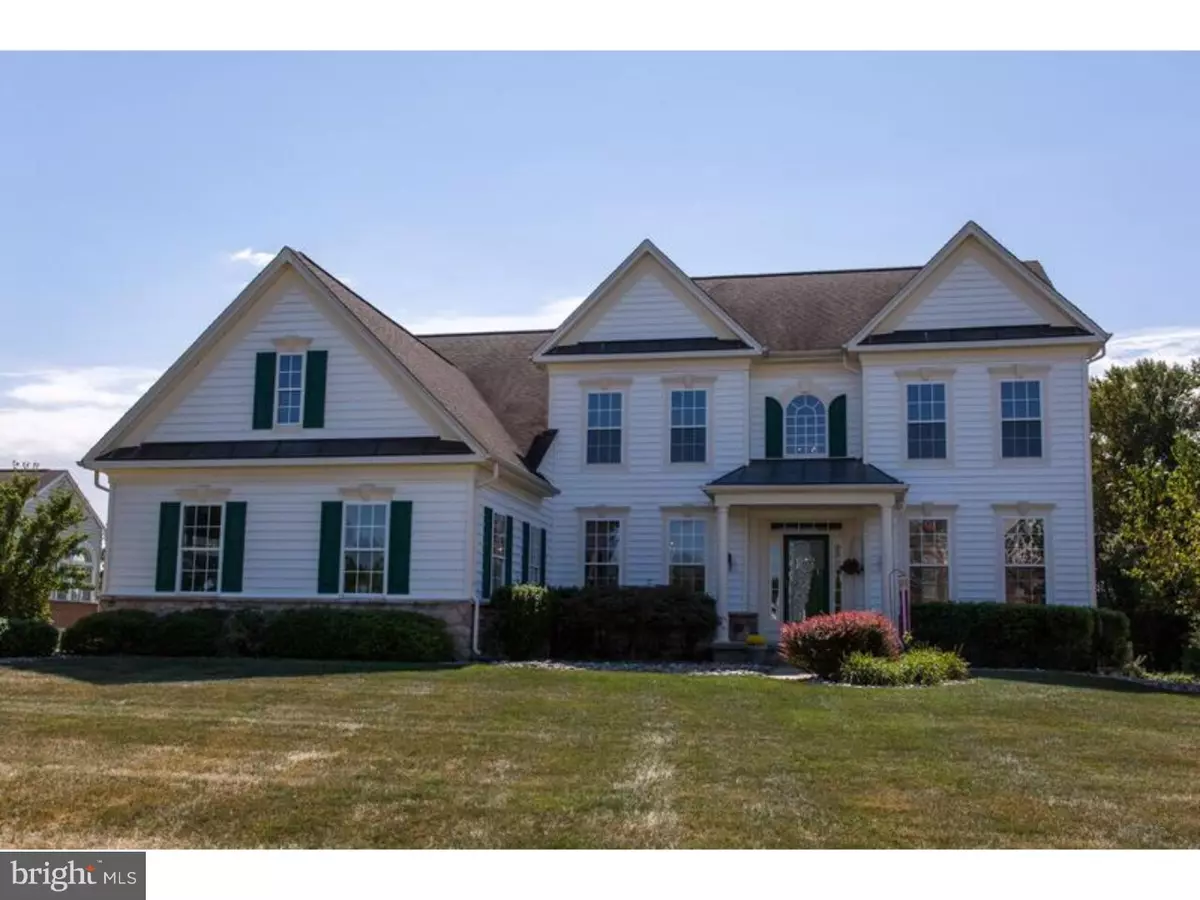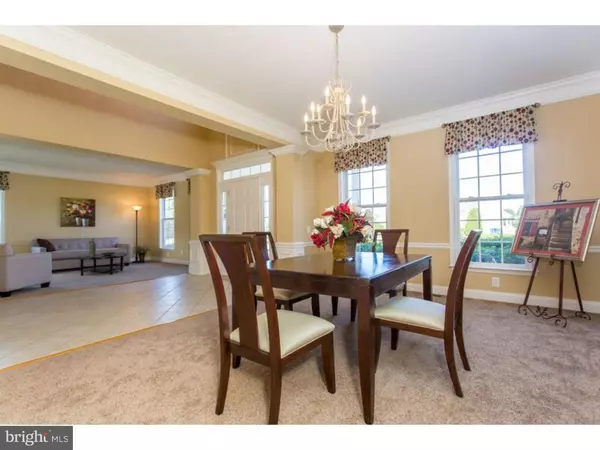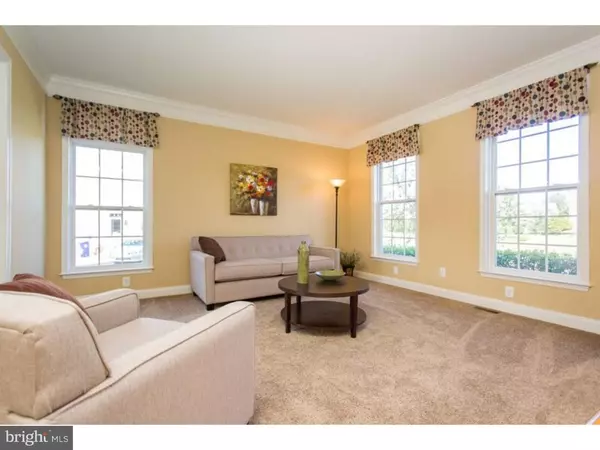$492,500
$492,000
0.1%For more information regarding the value of a property, please contact us for a free consultation.
116 CAZIER CT Middletown, DE 19709
4 Beds
3 Baths
3,975 SqFt
Key Details
Sold Price $492,500
Property Type Single Family Home
Sub Type Detached
Listing Status Sold
Purchase Type For Sale
Square Footage 3,975 sqft
Price per Sqft $123
Subdivision Back Creek
MLS Listing ID 1003961339
Sold Date 12/22/16
Style Colonial
Bedrooms 4
Full Baths 2
Half Baths 1
HOA Fees $25/ann
HOA Y/N Y
Abv Grd Liv Area 3,975
Originating Board TREND
Year Built 2002
Annual Tax Amount $4,424
Tax Year 2016
Lot Size 0.940 Acres
Acres 0.94
Lot Dimensions 0X0
Property Description
A Pristine home, 4 bedroom 2/1 bath with 3 car garage 9 foot ceilings all three levels, in the award winning community of Back Creek! More than $97,000 in upgrades since 2012, $37k plus done in 2016! Relocating owners spared no expense to bring her to better than new condition for you to enjoy. The curb appeal is highlighted by the professional landscaping and fresh paint. A grand 2-story foyer greets you as you enjoy the spacious living and dining rooms. Highlighted by crown moldings, chair railing, fresh paint, elegant wood trimmings and newer carpeting. You will notice the holiday prewired lighting package as well. Decorating made easy. This home gleams with ample natural light and natural breeze. You will appreciate the gas fireplace with heater fan with marble surround in the family room and the Transom windows. The decadent Gourmet Kitchen, highlighted by brand new stainless appliances and a new gas cooktop located in the huge granite island, custom tiling, backslash, under and above counter lighting and Maple Cabinetry. The library/office space with custom built in his/hers cherry desks/shelving will delight you. Woodworking at its finest. Onward to the glorious sunroom with beautiful tile flooring, new sliders and pre wired for surround sound. The Sunroom is the gateway to your backyard paradise. Stunning custom pavers lead to a 3 years young custom fiberglass built in pool with saltwater. Here's to your good health! Certified Septic System, no worries here. Two new Air Conditions out back as well. You will notice the new SOLAR PANELS on the roof. All set up and generating electricity for you. This means decreased electric bills, or even free electric depending on your personal use. Upstairs, you will notice the new carpeting and the fresh paint throughout. The exquisite Owners Suite is sure to please. Elegant Tray ceiling with highly decorative moldings, recessed lighting, custom built in's in the main walk-in closet, a second walk-in closet. The five piece master bathroom includes a soaking tub, shower, dual granite sinks, separate water closet, and heat lamps in bath for extra comfort. Three additional bedrooms share the second bath upstairs. Huge basement for storage, roughed in plumbing with new Dual zoned HVAC. This super fuel efficient home is completed by the spacious 3 car garage. You may also appreciate the invisible fence with collar for your canine companion. All in the Appoquinimink School District. Hurry and bring your offer
Location
State DE
County New Castle
Area South Of The Canal (30907)
Zoning S
Rooms
Other Rooms Living Room, Dining Room, Primary Bedroom, Bedroom 2, Bedroom 3, Kitchen, Family Room, Bedroom 1, Other, Attic
Basement Full, Unfinished
Interior
Interior Features Primary Bath(s), Kitchen - Island, Butlers Pantry, Kitchen - Eat-In
Hot Water Natural Gas
Heating Gas, Forced Air
Cooling Central A/C
Fireplaces Number 1
Fireplaces Type Marble, Gas/Propane
Equipment Cooktop, Oven - Double, Dishwasher, Disposal, Energy Efficient Appliances
Fireplace Y
Appliance Cooktop, Oven - Double, Dishwasher, Disposal, Energy Efficient Appliances
Heat Source Natural Gas
Laundry Upper Floor
Exterior
Exterior Feature Patio(s)
Garage Spaces 6.0
Pool In Ground
Amenities Available Tot Lots/Playground
Water Access N
Roof Type Pitched,Shingle
Accessibility None
Porch Patio(s)
Attached Garage 3
Total Parking Spaces 6
Garage Y
Building
Lot Description Level
Story 2
Foundation Concrete Perimeter
Sewer On Site Septic
Water Public
Architectural Style Colonial
Level or Stories 2
Additional Building Above Grade
New Construction N
Schools
School District Appoquinimink
Others
HOA Fee Include Common Area Maintenance,Snow Removal
Senior Community No
Tax ID 11-064.00-018
Ownership Fee Simple
Acceptable Financing Conventional, VA, FHA 203(b), USDA
Listing Terms Conventional, VA, FHA 203(b), USDA
Financing Conventional,VA,FHA 203(b),USDA
Read Less
Want to know what your home might be worth? Contact us for a FREE valuation!

Our team is ready to help you sell your home for the highest possible price ASAP

Bought with Michael Linder • Long & Foster Real Estate, Inc.

GET MORE INFORMATION





