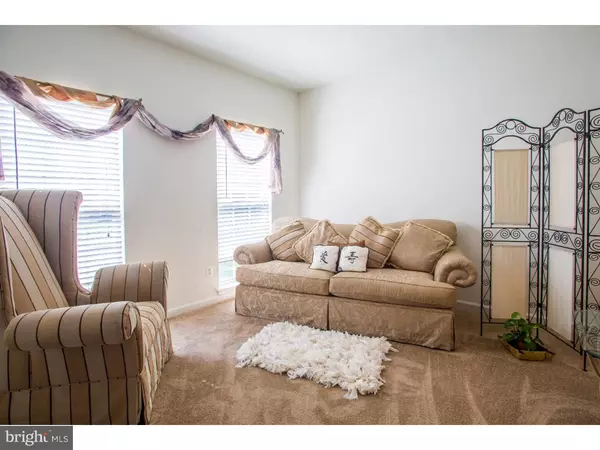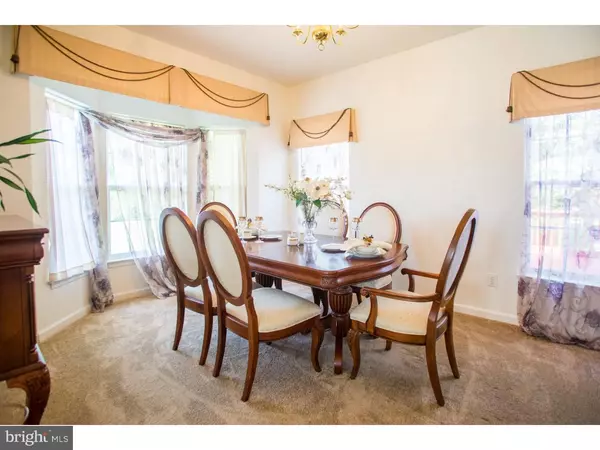$350,000
$349,900
For more information regarding the value of a property, please contact us for a free consultation.
735 PINEWOOD DR Middletown, DE 19709
4 Beds
4 Baths
4,107 SqFt
Key Details
Sold Price $350,000
Property Type Single Family Home
Sub Type Detached
Listing Status Sold
Purchase Type For Sale
Square Footage 4,107 sqft
Price per Sqft $85
Subdivision Longmeadow
MLS Listing ID 1003953079
Sold Date 09/08/16
Style Colonial
Bedrooms 4
Full Baths 3
Half Baths 1
HOA Y/N N
Abv Grd Liv Area 2,725
Originating Board TREND
Year Built 2000
Annual Tax Amount $2,635
Tax Year 2015
Lot Size 0.480 Acres
Acres 0.48
Lot Dimensions 263X184
Property Description
NOT a short sale... Just PRICED TO SELL, due to a relo! This picture perfect and move in ready Spacious 4 bedroom, 3 1/2 bath two-story colonial in the popular neighborhood of Longmeadow, and most sought after Appoquinimink school district is awaiting its new owner. This impressive home has so much to offer, I'm sure to miss something, so don't wait, schedule your appointment TODAY! From the moment you walk into the foyer, which has been recently dressed in New Hardwood floors, this home with its appointed living space will sure to delight, showcasing the Formal Living & Dining Room and NEW carpet and padding throughout the home. The kitchen boast 42" oak cabinets, NEW granite counter-tops and center island, double deep sinks and pendant light fixtures. The open floor plan leads to an open kitchen, family room and perfect setting from the morning room with a beautiful view of the rear yard, offering you an outdoor oasis, just sit back and relax with your morning drink or watch the stars at night. The laundry/Mud Room is conveniently located on the first floor, with in-side access from the garage. Don't get lost in your oversized Master Retreat, with a deep garden tub, shower and two walk in closets. Wait, there's more, three additional bedrooms upstairs, and a partial finished basement waiting for you to design your own his/her cave or game room. New HVAC in 2015; New A/C 2011. Don't miss the BEST deal in Longmeadow... schedule your appointment now, you could be home in 30 days!
Location
State DE
County New Castle
Area South Of The Canal (30907)
Zoning 23R1B
Rooms
Other Rooms Living Room, Dining Room, Primary Bedroom, Bedroom 2, Bedroom 3, Kitchen, Family Room, Bedroom 1, Laundry, Other, Attic
Basement Full, Unfinished
Interior
Interior Features Primary Bath(s), Kitchen - Island, Butlers Pantry, Ceiling Fan(s), Stall Shower, Dining Area
Hot Water Natural Gas
Heating Gas, Electric, Forced Air
Cooling Central A/C
Flooring Wood, Fully Carpeted, Vinyl, Tile/Brick
Equipment Built-In Range, Oven - Self Cleaning, Dishwasher, Disposal, Built-In Microwave
Fireplace N
Appliance Built-In Range, Oven - Self Cleaning, Dishwasher, Disposal, Built-In Microwave
Heat Source Natural Gas, Electric
Laundry Main Floor
Exterior
Exterior Feature Deck(s)
Parking Features Inside Access
Garage Spaces 4.0
Utilities Available Cable TV
Water Access N
Roof Type Pitched,Shingle
Accessibility None
Porch Deck(s)
Attached Garage 2
Total Parking Spaces 4
Garage Y
Building
Lot Description Level, Front Yard, Rear Yard, SideYard(s)
Story 2
Foundation Concrete Perimeter
Sewer Public Sewer
Water Public
Architectural Style Colonial
Level or Stories 2
Additional Building Above Grade, Below Grade
Structure Type Cathedral Ceilings,9'+ Ceilings
New Construction N
Schools
School District Appoquinimink
Others
HOA Fee Include Common Area Maintenance,Snow Removal
Senior Community No
Tax ID 23-026.00-167
Ownership Fee Simple
Acceptable Financing Conventional, VA, FHA 203(b), USDA
Listing Terms Conventional, VA, FHA 203(b), USDA
Financing Conventional,VA,FHA 203(b),USDA
Read Less
Want to know what your home might be worth? Contact us for a FREE valuation!

Our team is ready to help you sell your home for the highest possible price ASAP

Bought with Letitia A Stevenson • BHHS Fox & Roach-Greenville

GET MORE INFORMATION





