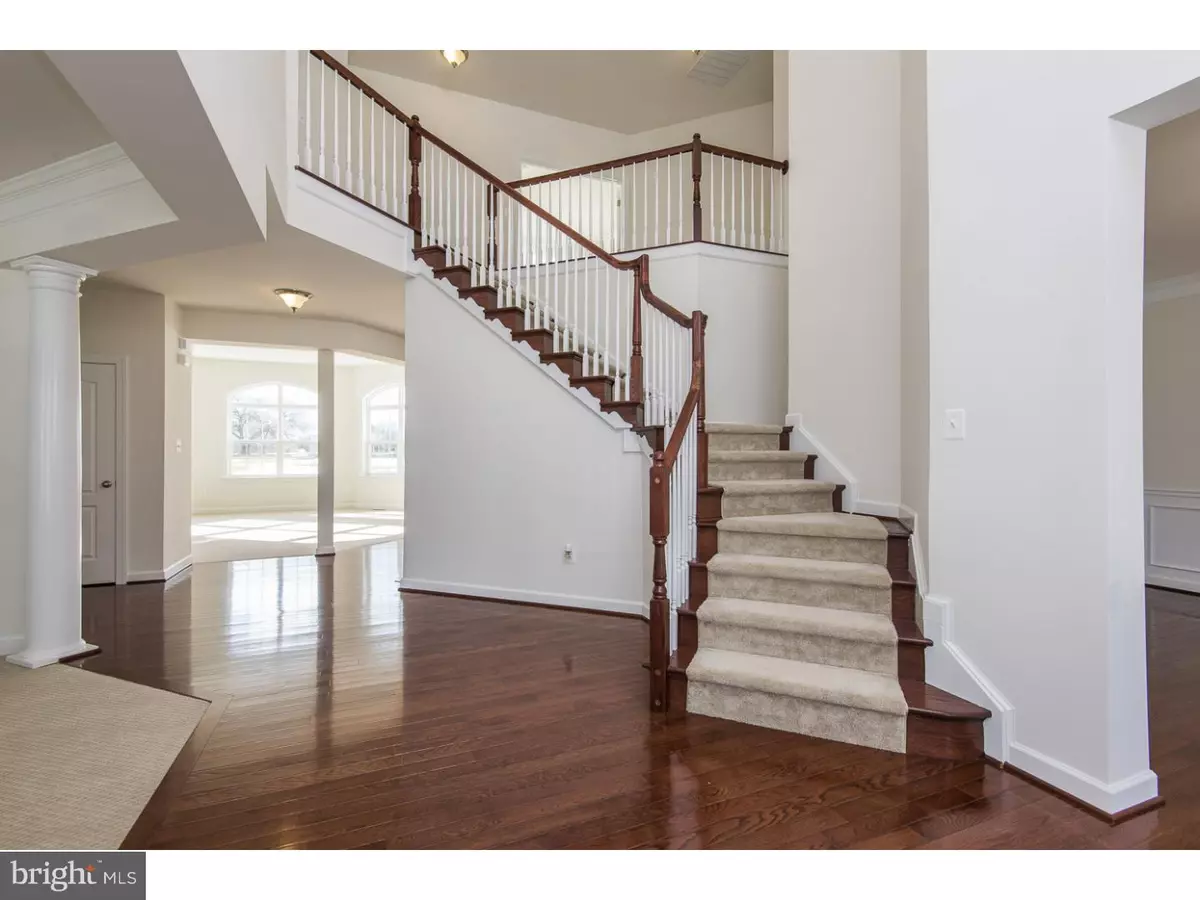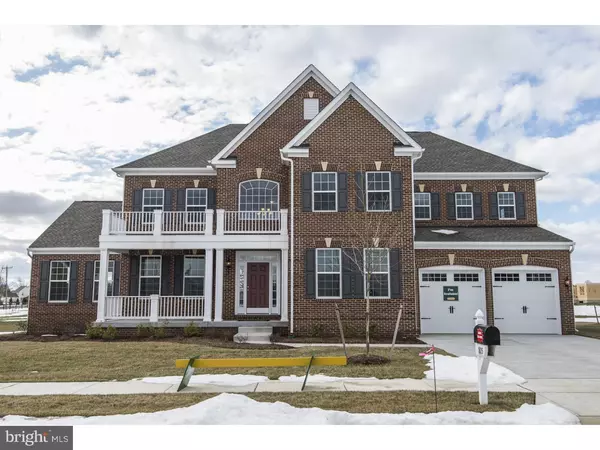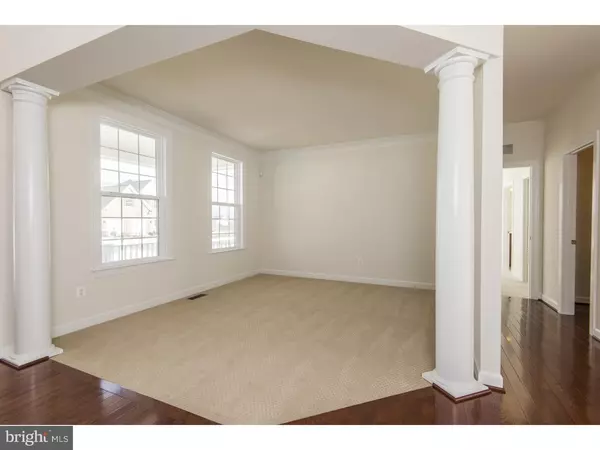$519,900
$549,990
5.5%For more information regarding the value of a property, please contact us for a free consultation.
805 ASHBY DR Middletown, DE 19709
5 Beds
5 Baths
0.26 Acres Lot
Key Details
Sold Price $519,900
Property Type Single Family Home
Sub Type Detached
Listing Status Sold
Purchase Type For Sale
Subdivision Ashbys Place
MLS Listing ID 1003945559
Sold Date 06/24/16
Style Colonial
Bedrooms 5
Full Baths 4
Half Baths 1
HOA Fees $41/ann
HOA Y/N Y
Originating Board TREND
Year Built 2015
Annual Tax Amount $4,989
Tax Year 2015
Lot Size 0.260 Acres
Acres 0.26
Property Sub-Type Detached
Property Description
This BRAND NEW Estate home is ready for immediate move in. The Truman model by K. HOVNANIAN HOMES features a dramatic 2 story entryway, a luxury gourmet kitchen, and Dual Master bedroom suites. One master suite is on the first floor and the second master which is even more grand is located on the second floor and features a bathroom that rivals any world class luxury hotel. The master bath offers a soaking tub and 3 sided glass shower with dual shower heads. The uniqueness of this new home will dazzle the senses of even the most discriminating buyer. The rounded family room features a full stone wall fire place. The room is designed around an open floor plan to the kitchen and is perfect for entertaining or just casual living. This home sits on a home site that backs to protected open space. If you are looking for the most luxurious homes on the market put this on your list. YOU MUST TAKE THE VIDEO TOUR OF THIS HOME TO APPRECIATE ALL OF ITS FEATURES!
Location
State DE
County New Castle
Area South Of The Canal (30907)
Zoning S
Rooms
Other Rooms Living Room, Dining Room, Primary Bedroom, Bedroom 2, Bedroom 3, Kitchen, Family Room, Bedroom 1, Other, Attic
Basement Full, Unfinished
Interior
Interior Features Kitchen - Island, Dining Area
Hot Water Electric
Heating Gas, Forced Air
Cooling Central A/C
Flooring Wood, Fully Carpeted, Vinyl, Tile/Brick
Fireplaces Number 1
Fireplaces Type Stone
Equipment Disposal
Fireplace Y
Appliance Disposal
Heat Source Natural Gas
Laundry Lower Floor
Exterior
Garage Spaces 5.0
Water Access N
Accessibility None
Attached Garage 2
Total Parking Spaces 5
Garage Y
Building
Story 2
Foundation Stone
Sewer Public Sewer
Water Public
Architectural Style Colonial
Level or Stories 2
New Construction N
Schools
School District Appoquinimink
Others
Senior Community No
Tax ID 13-014.30-399
Ownership Fee Simple
Read Less
Want to know what your home might be worth? Contact us for a FREE valuation!

Our team is ready to help you sell your home for the highest possible price ASAP

Bought with Traci Madison • RE/MAX Associates - Newark
GET MORE INFORMATION





